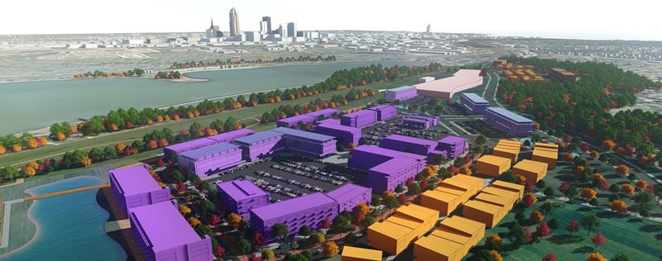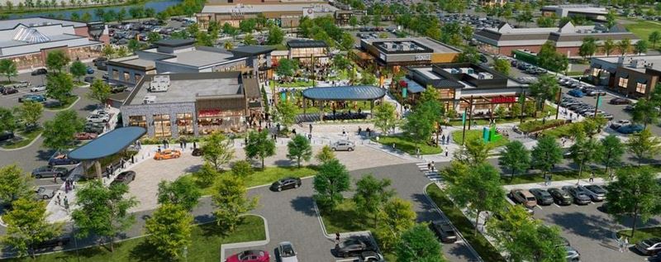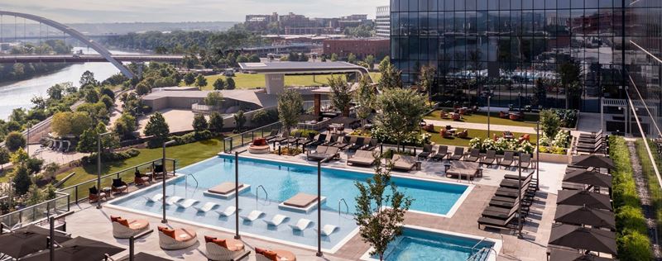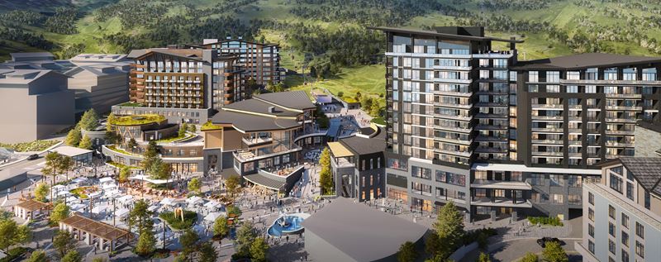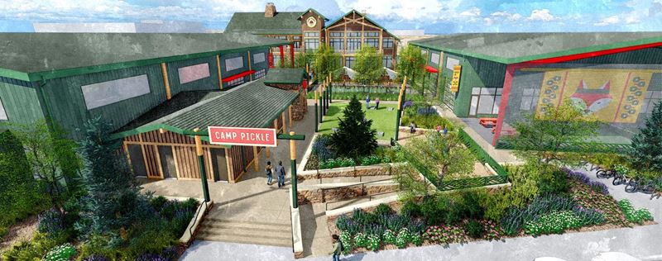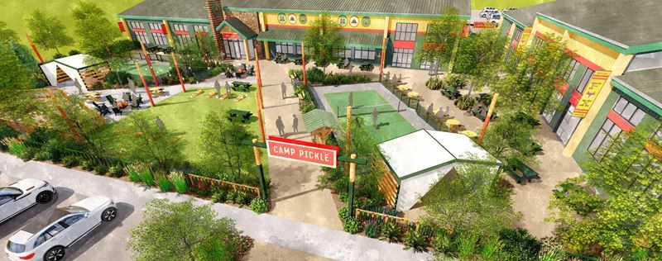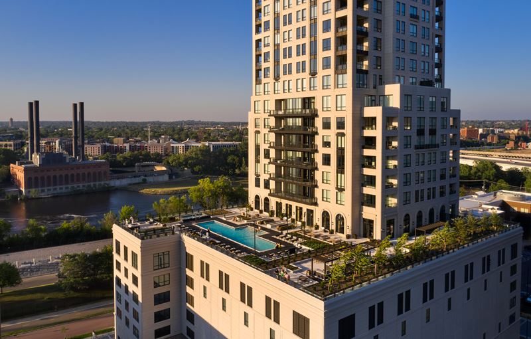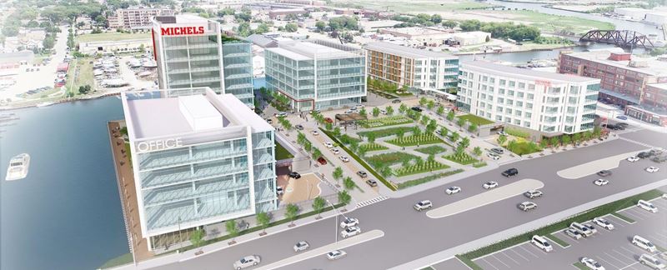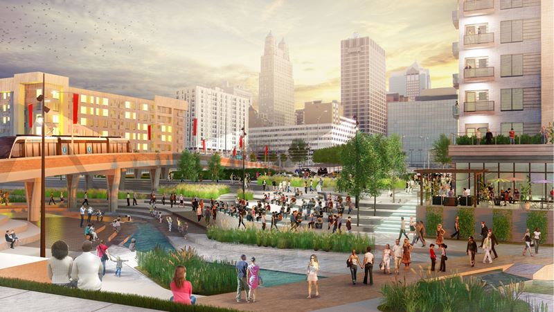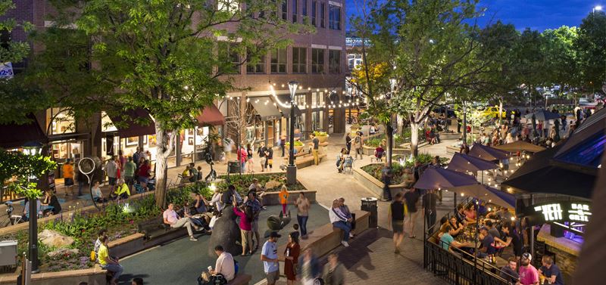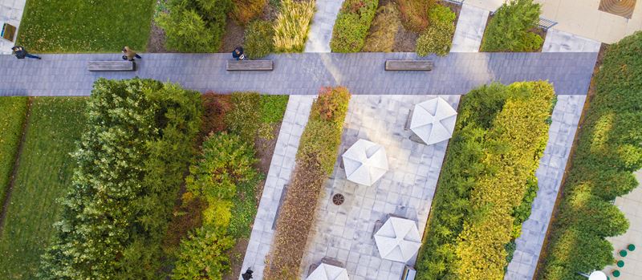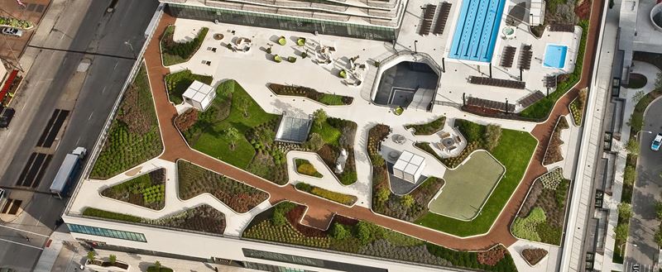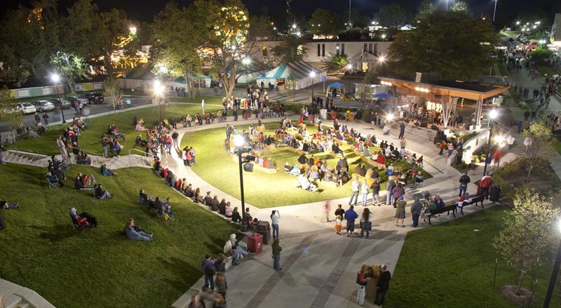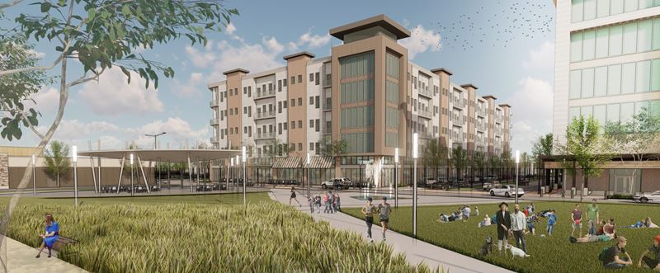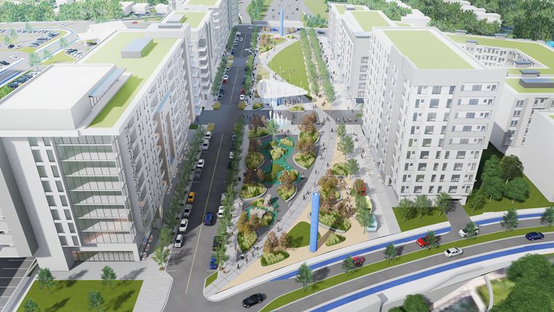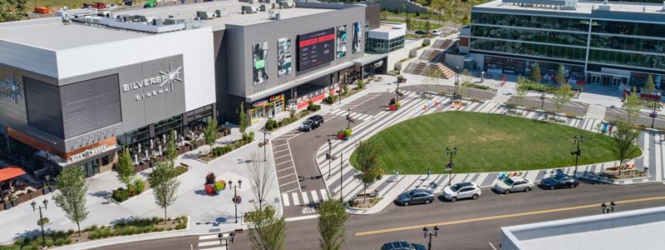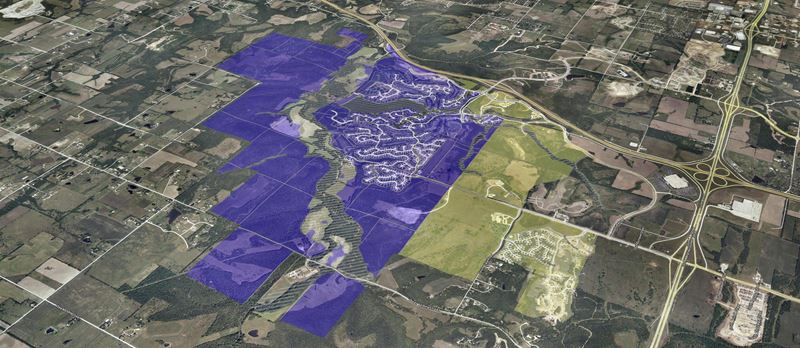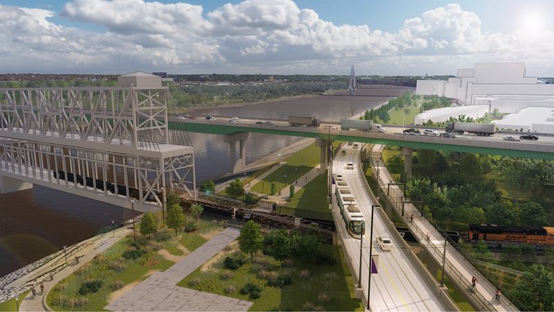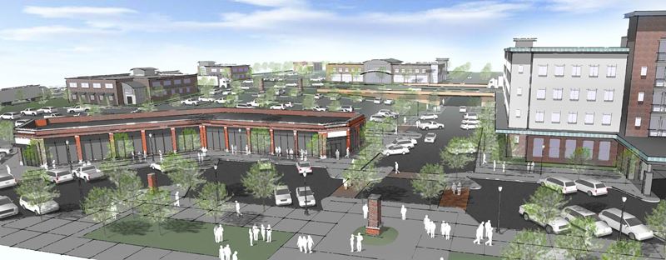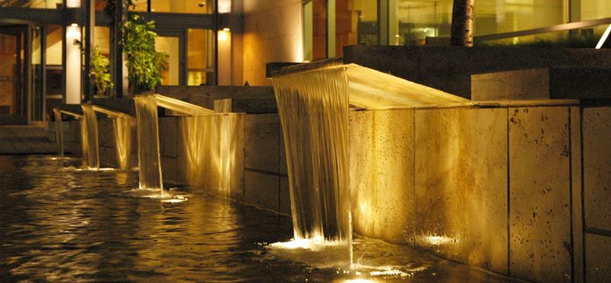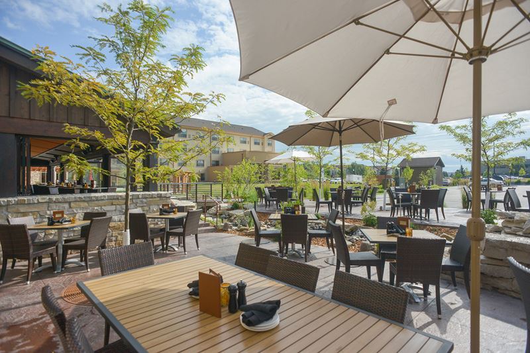Mixed-Use Development
Whether designing a vibrant mixed-use district or crafting plans for a new destination resort, our experts successfully design and implement projects at a variety of scales.
Our approach is geared towards creating a highly functional, pedestrian-friendly and welcoming physical environment that supports commercial activity while creating a unique and authentic sense of place. We have the creativity and capabilities to transform your vision into a set of concise and cohesive commercial district design and planning recommendations.
Our plans and guidelines can guide future implementation efforts, while also integrating opportunities for flexibility, individual creativity, and design expression.
Project Experience
Athletics and Recreation
Campus Life
Civic and Cultural
Community Engagement
Corporate
Corridor and Streetscape
Digital Studio
Education
Environmental Graphics
Health and Wellness
Master Planning
Mixed-Use Development
Parks and Open Space
Planning
Residential
Resorts and Hospitality
Retail
Rooftop Amenity Space
Sustainability
Transit and Transportation
Urban Design
Waterfronts
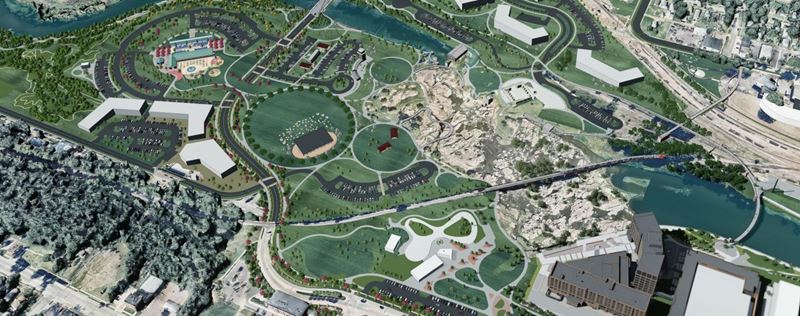 Project
Falls Park Master Plan - National Design Competition Winner
Project
Falls Park Master Plan - National Design Competition Winner
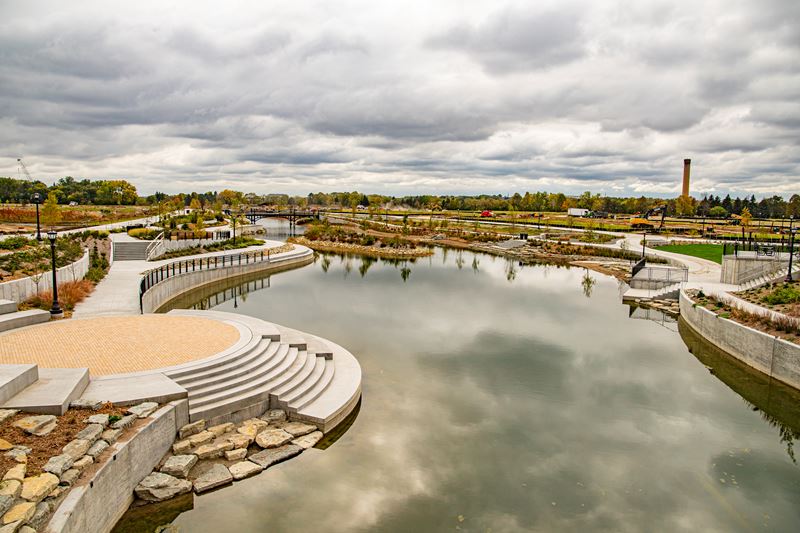 Project
Highland Bridge: Ford Plant Brownfield Redevelopment
Project
Highland Bridge: Ford Plant Brownfield Redevelopment
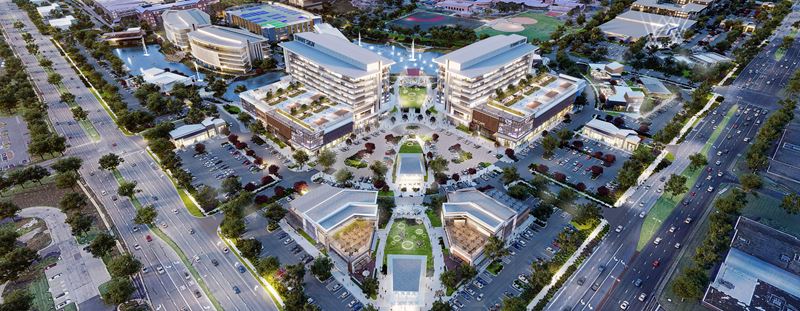 Work In Progress
ASPIRIA: Mixed-Use Campus Master Plan
Work In Progress
ASPIRIA: Mixed-Use Campus Master Plan
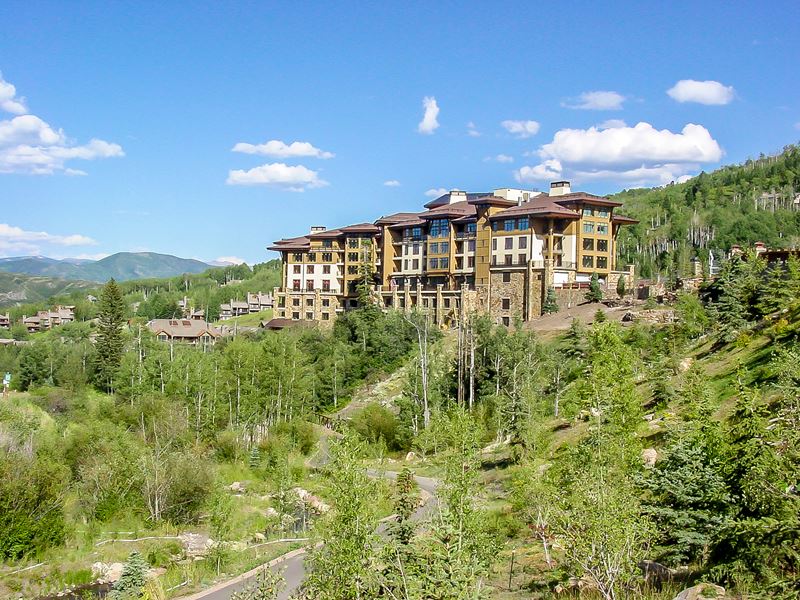 Project
Viceroy at Snowmass
Project
Viceroy at Snowmass
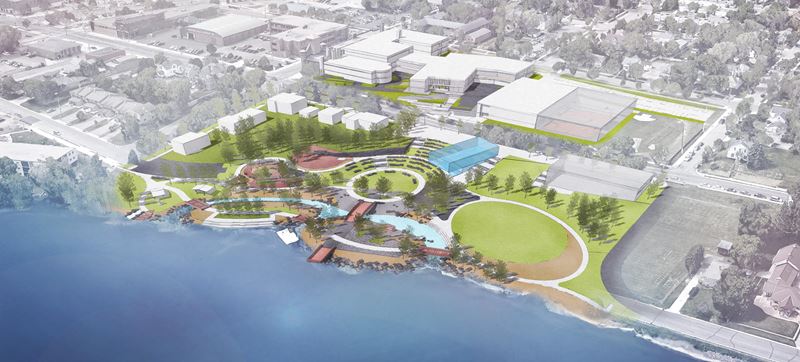 Project
St. Cloud RiverWalk: Master Plan
Project
St. Cloud RiverWalk: Master Plan
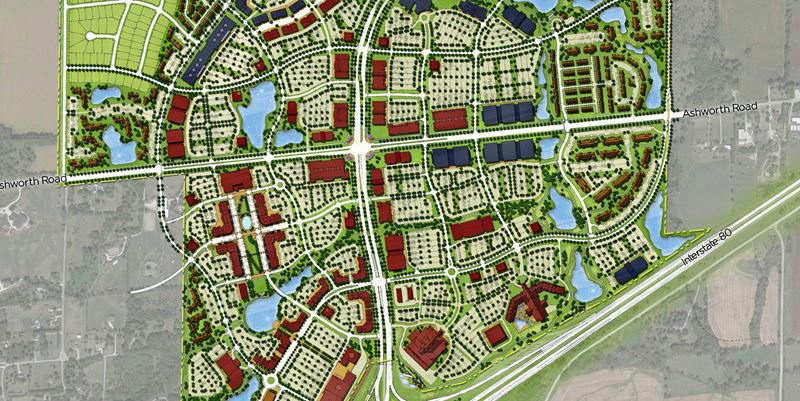 Project
Kettlestone / Grand Prairie Parkway
Project
Kettlestone / Grand Prairie Parkway
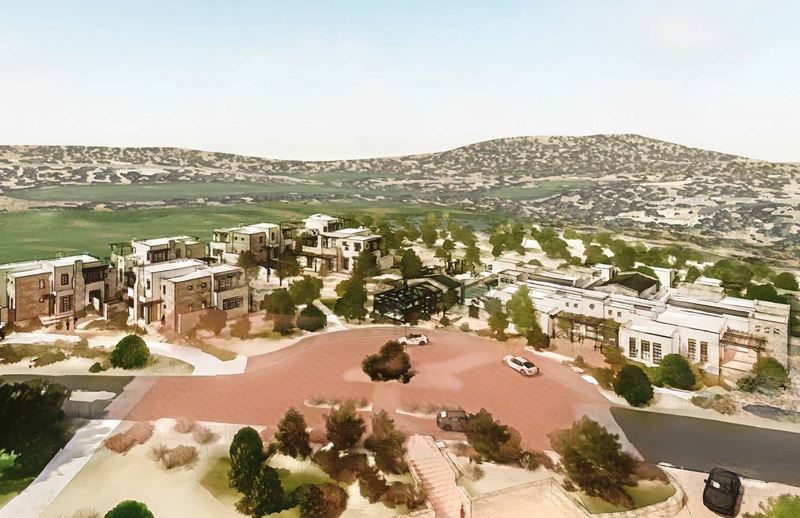 Work In Progress
Paako Ridge Resort Master Plan
Work In Progress
Paako Ridge Resort Master Plan
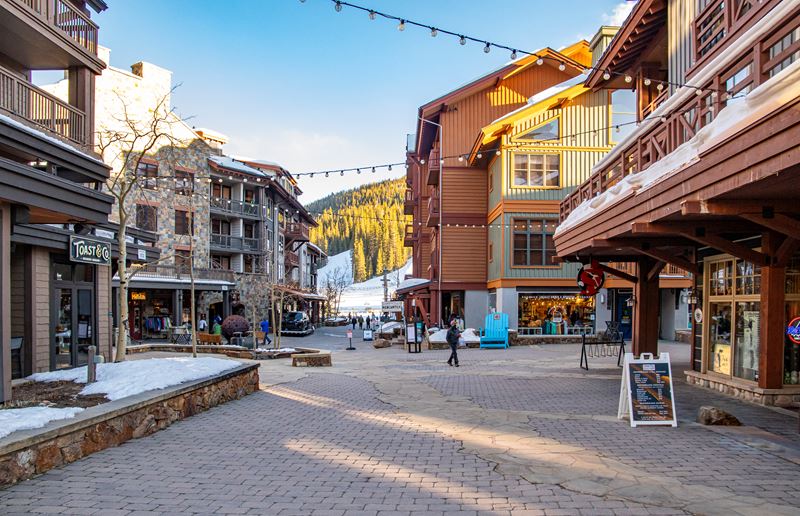 Project
Copper Mountain Village
Project
Copper Mountain Village
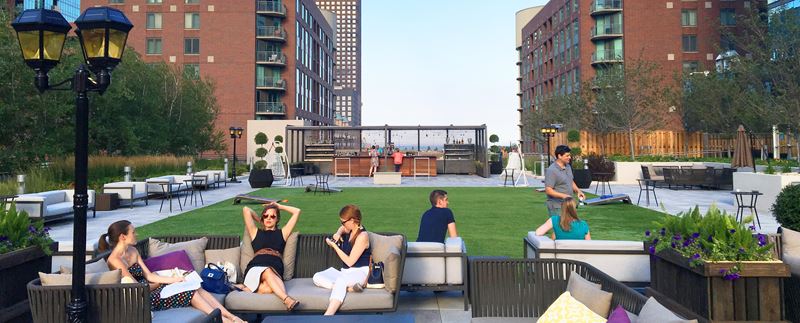 Project
Loews Hotel Chicago / North Water Residences
Project
Loews Hotel Chicago / North Water Residences
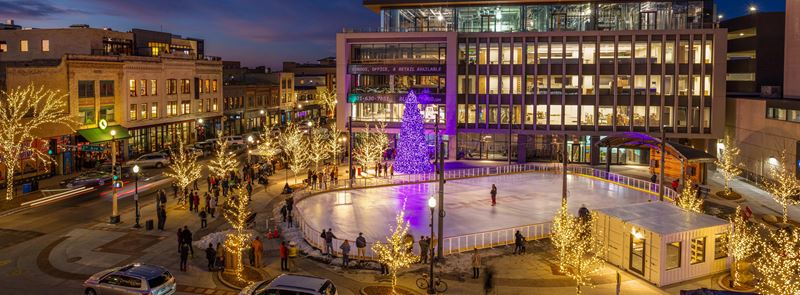 Project
Broadway Square
Project
Broadway Square
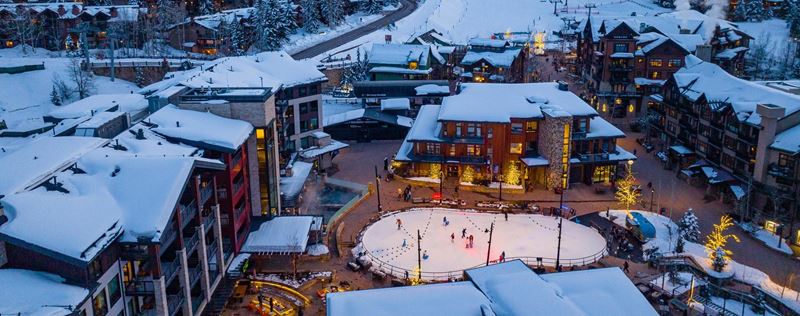 Project
Snowmass Base Village
Project
Snowmass Base Village
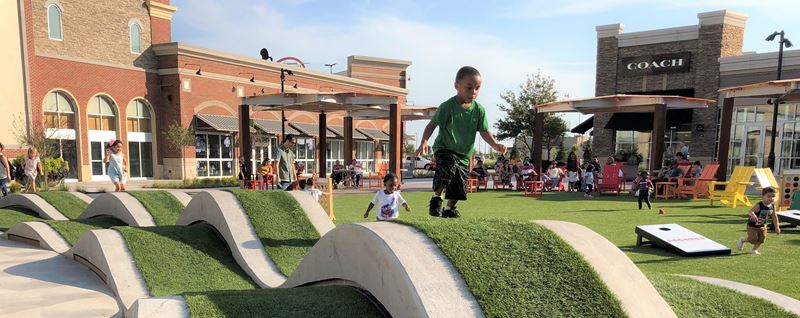 Project
The Lawn at The Legends
Project
The Lawn at The Legends
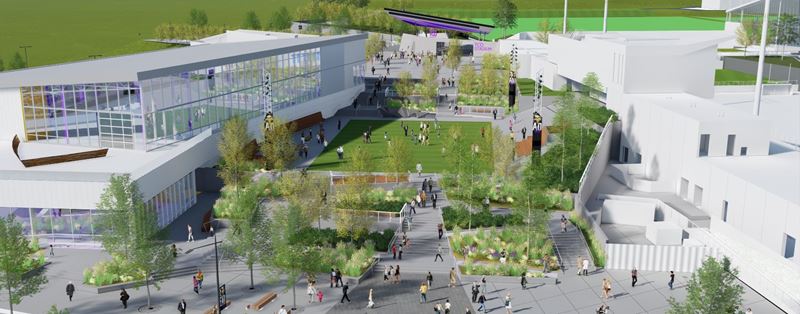 Project
Minnesota Vikings Headquarters: Practice Facility and Vikings Lakes Developments
Project
Minnesota Vikings Headquarters: Practice Facility and Vikings Lakes Developments
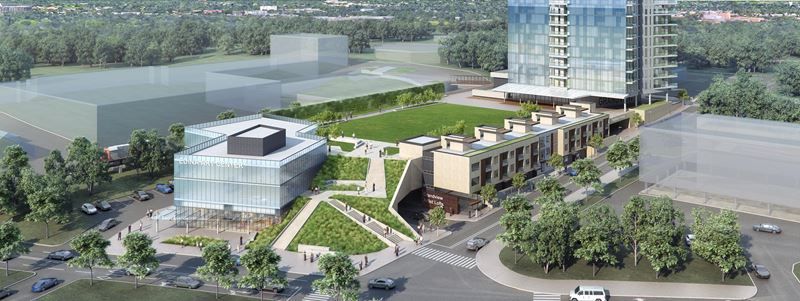 Project
Grandview Mixed-Use Development
Project
Grandview Mixed-Use Development
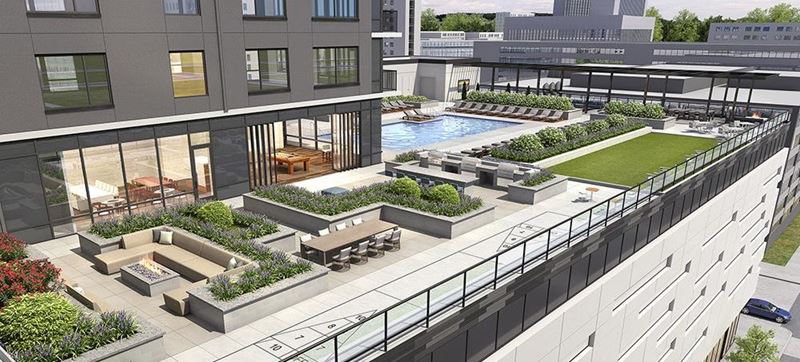 Project
365 Nicollet Mall: Mixed-Use High Rise
Project
365 Nicollet Mall: Mixed-Use High Rise
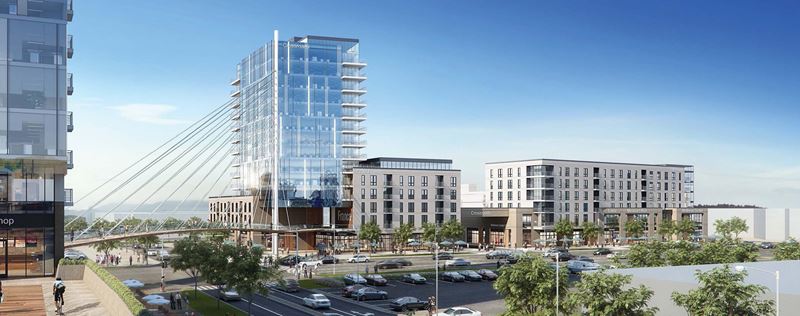 Project
7200-7250 France Mixed-Use Development
Project
7200-7250 France Mixed-Use Development
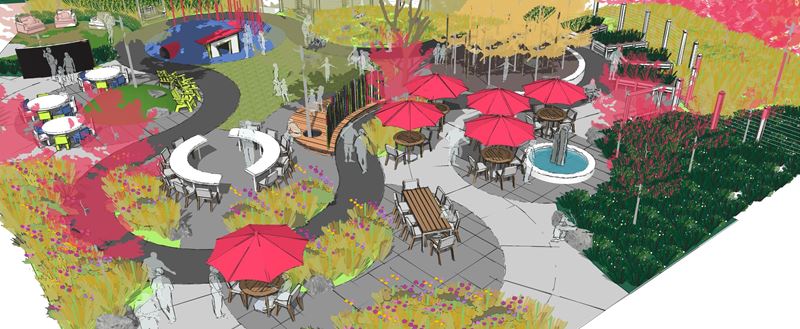 Project
Mission Hills Senior Living
Project
Mission Hills Senior Living
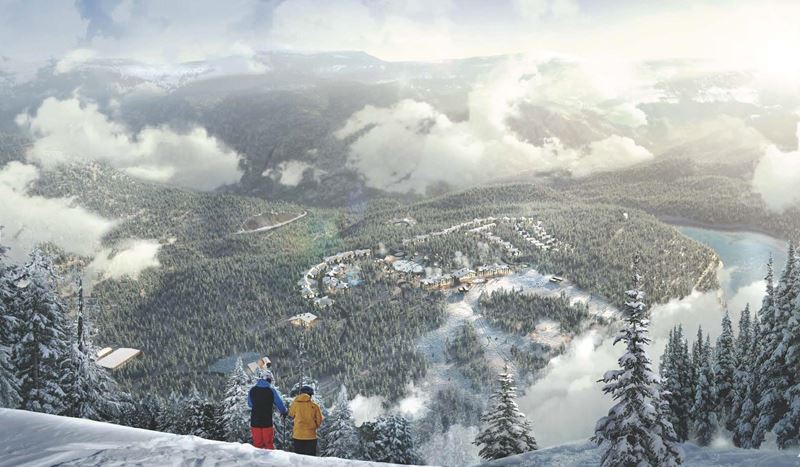 Project
Village at Wolf Creek
Project
Village at Wolf Creek
 Project
BluHawk Mixed-Use Development
Project
BluHawk Mixed-Use Development
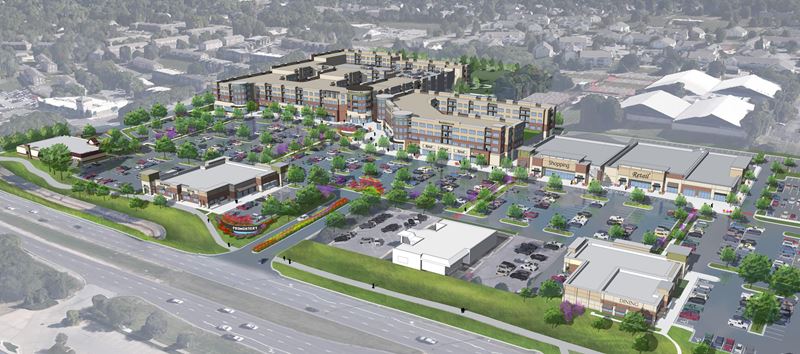 Project
Promontory Mixed-Use Development
Project
Promontory Mixed-Use Development
 Project
ENDI Mixed-Use Development
Project
ENDI Mixed-Use Development
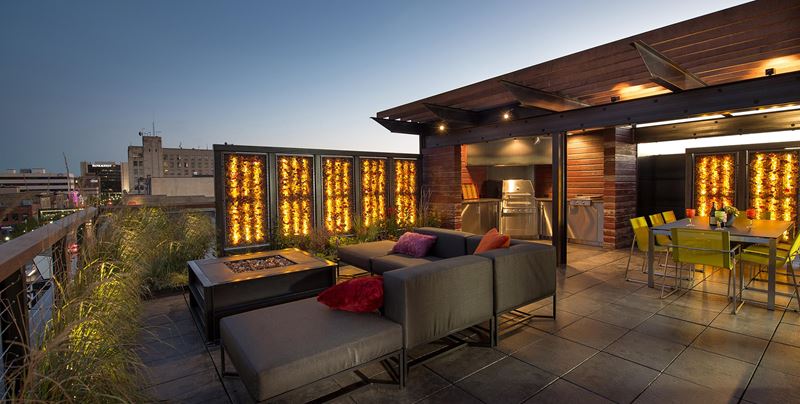 Project
404 Rooftop Sky Barn
Project
404 Rooftop Sky Barn
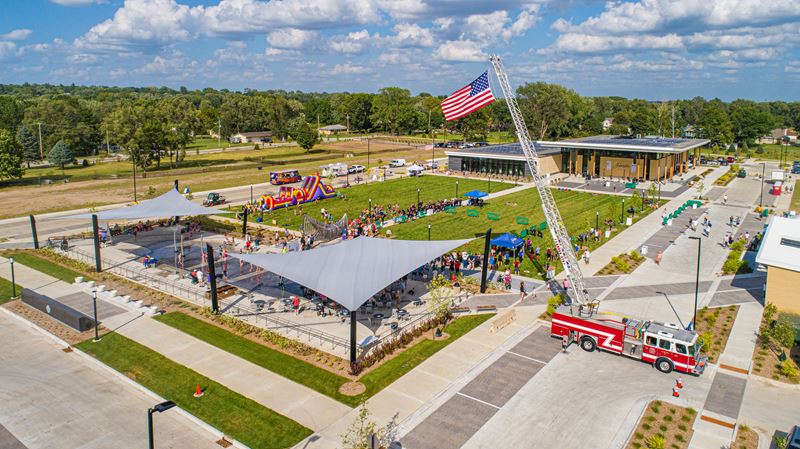 Project
Johnston Town Center + City Hall
Project
Johnston Town Center + City Hall

