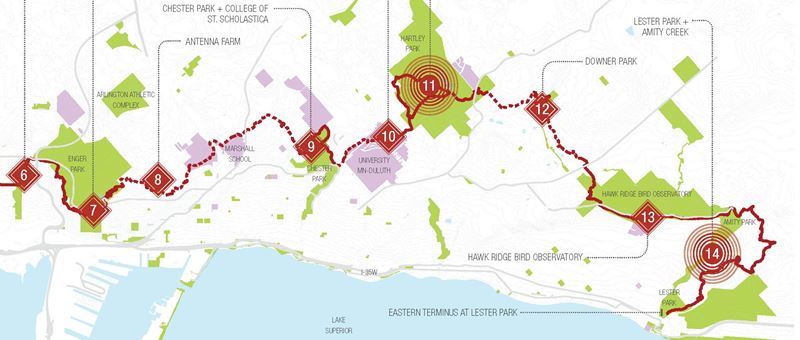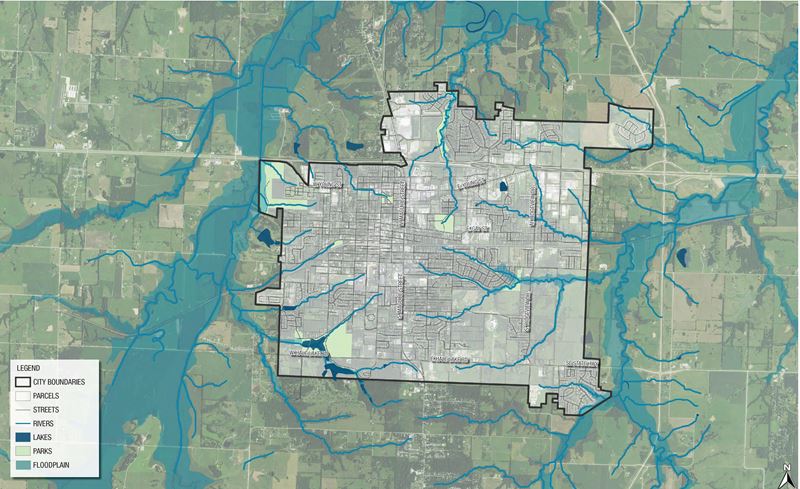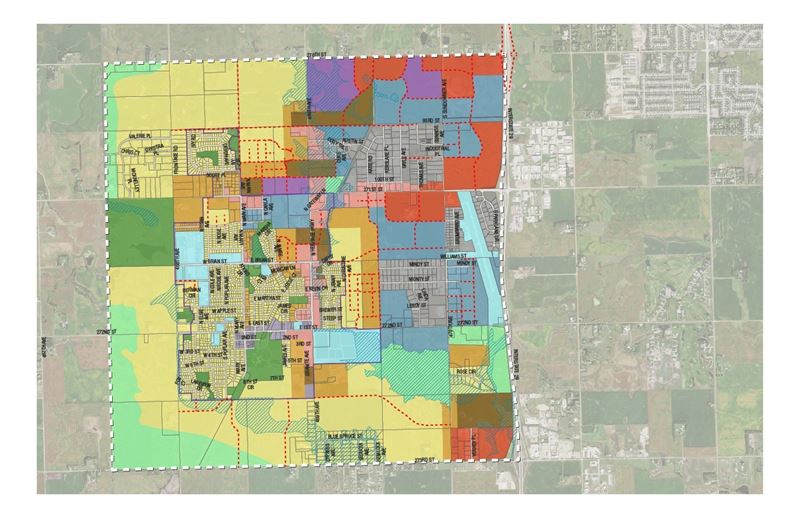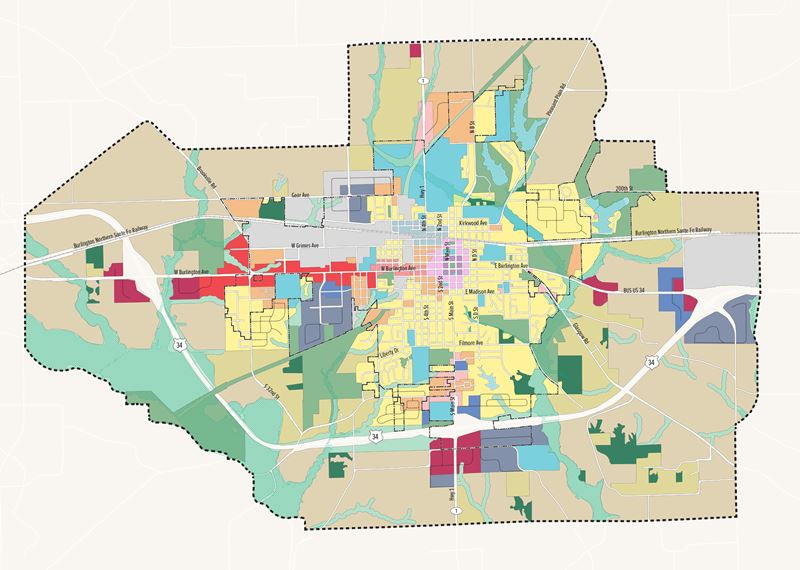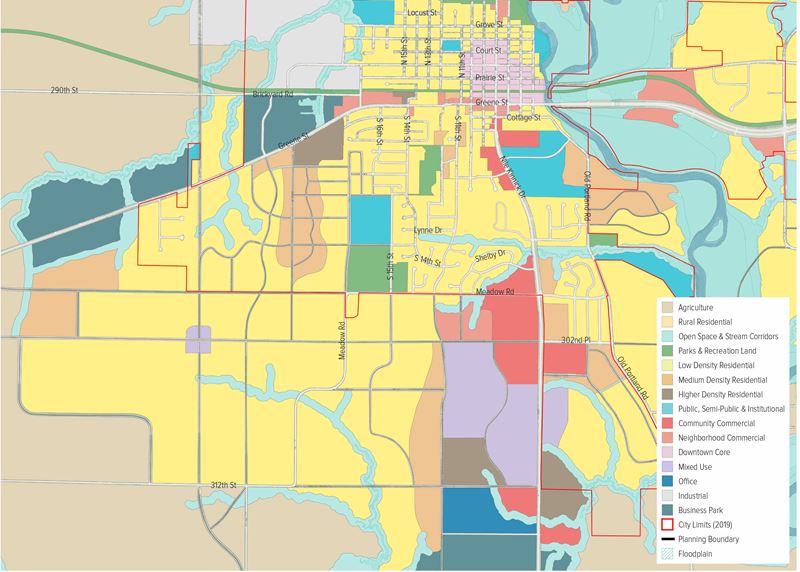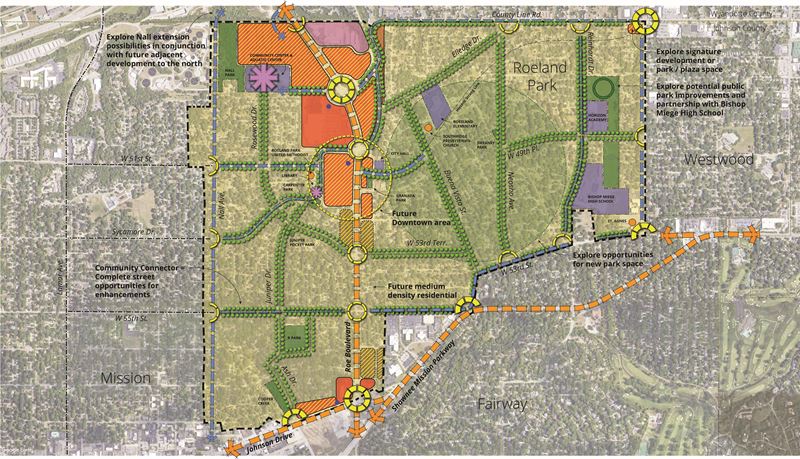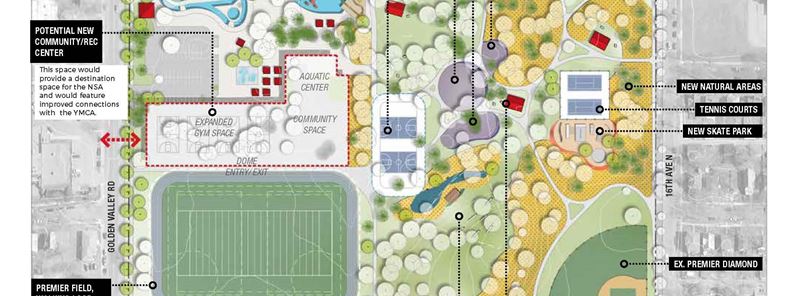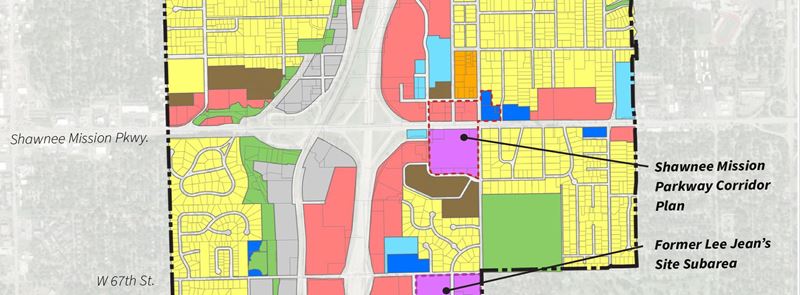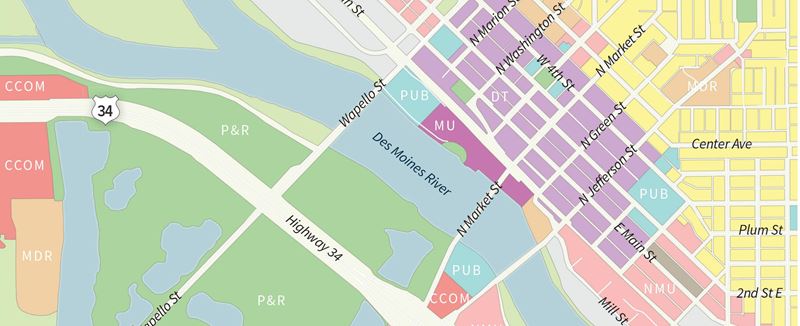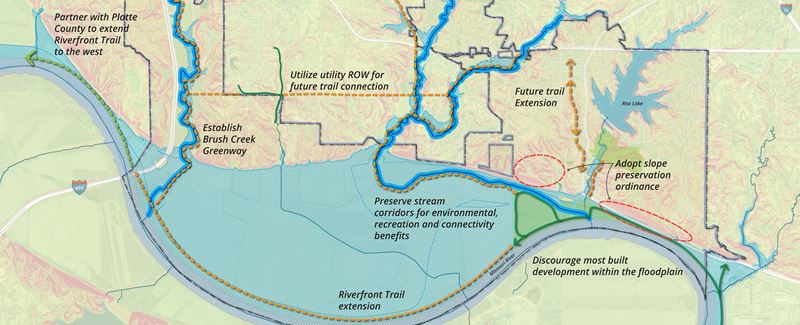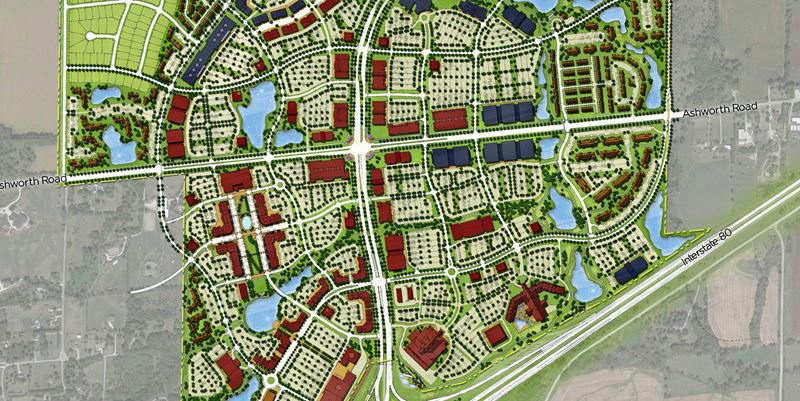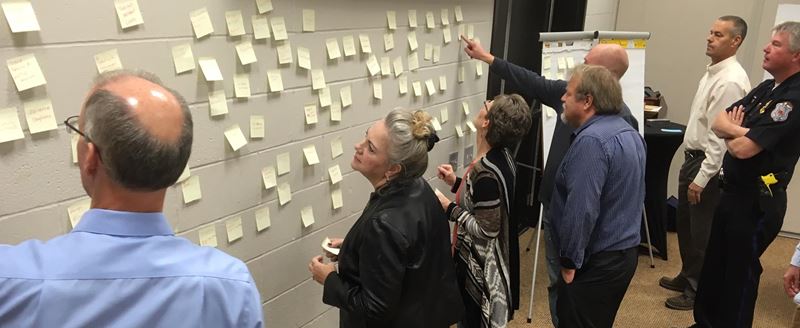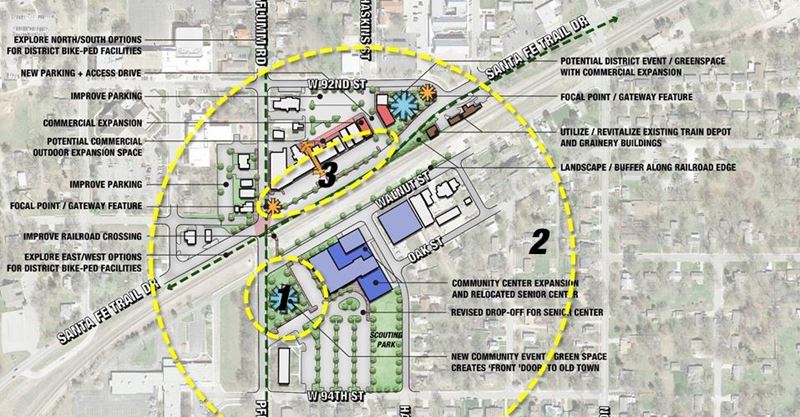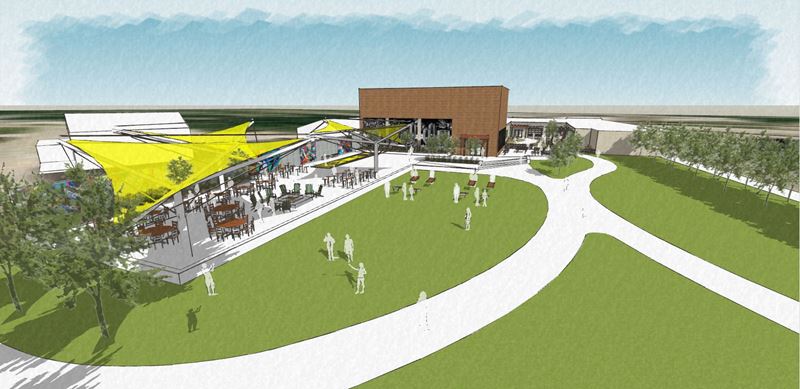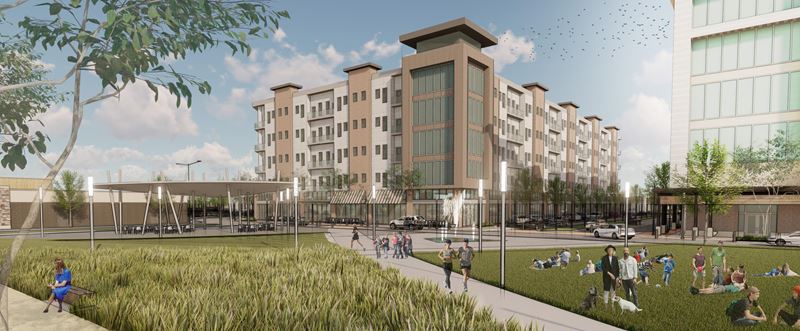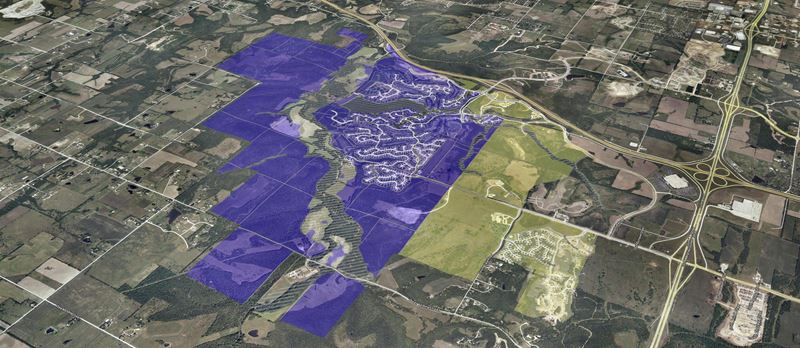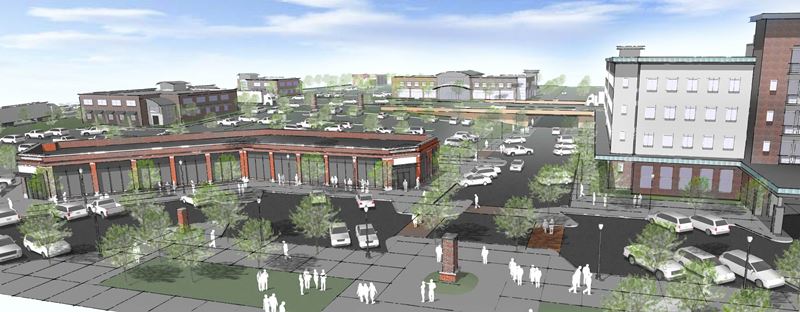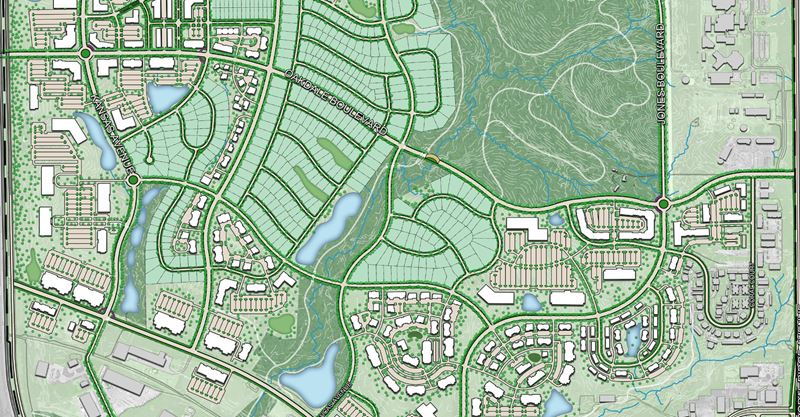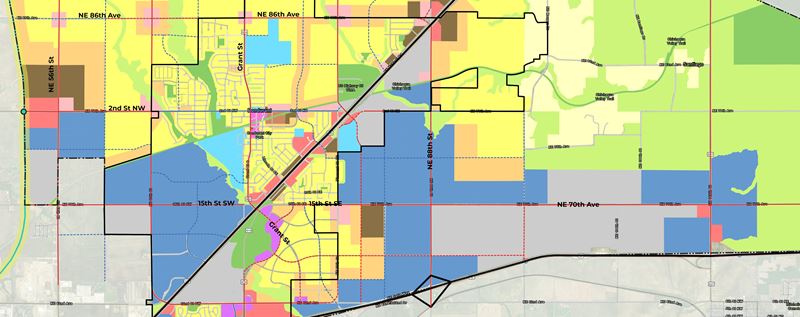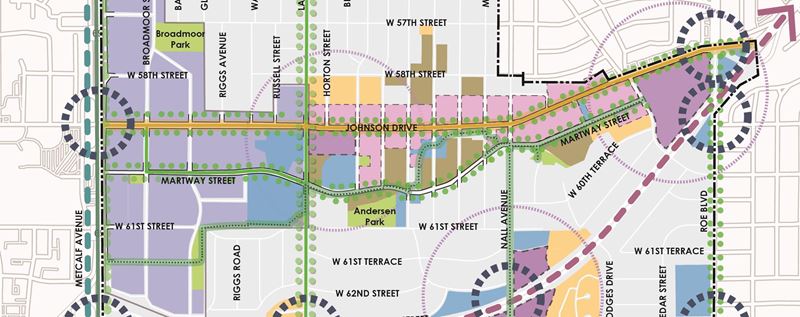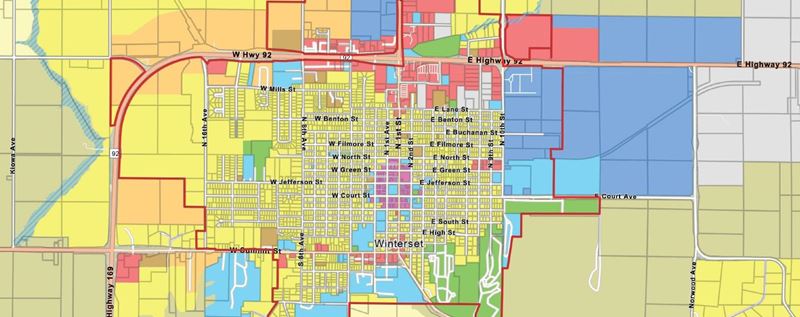South of Gray's Lake Master Plan
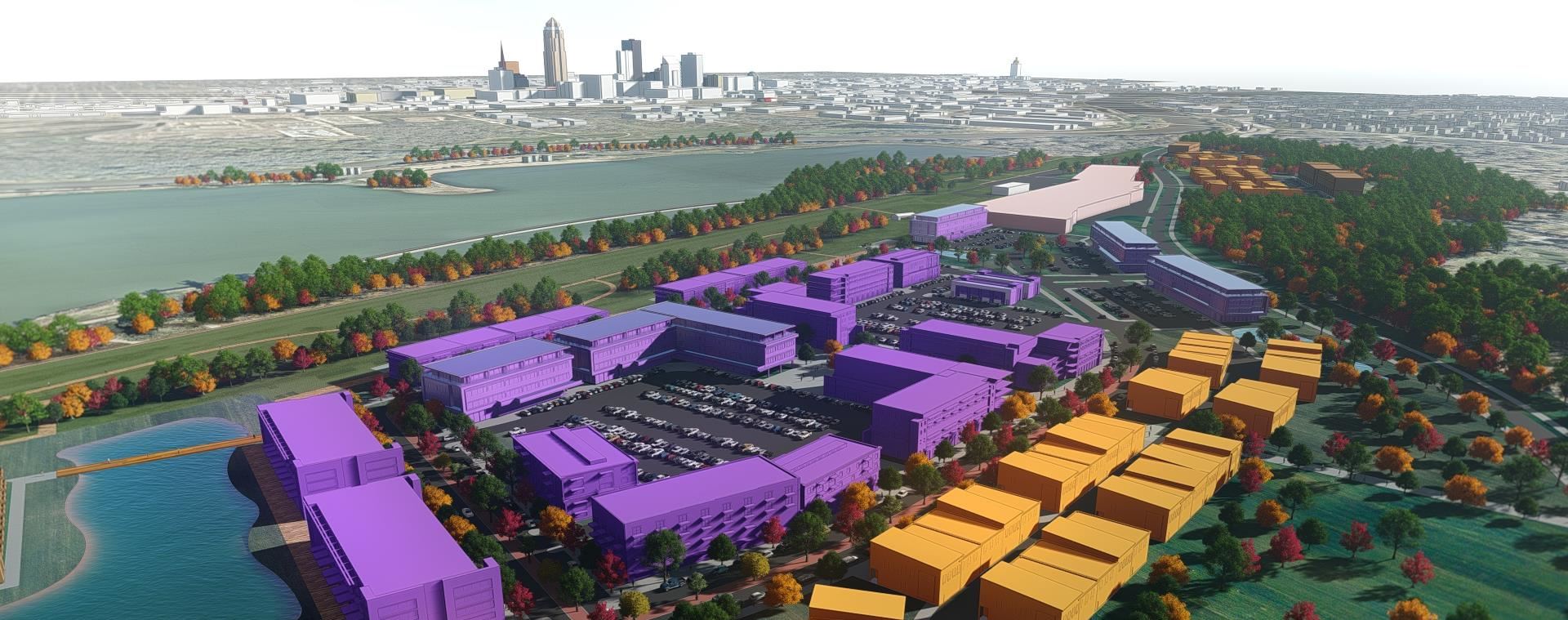
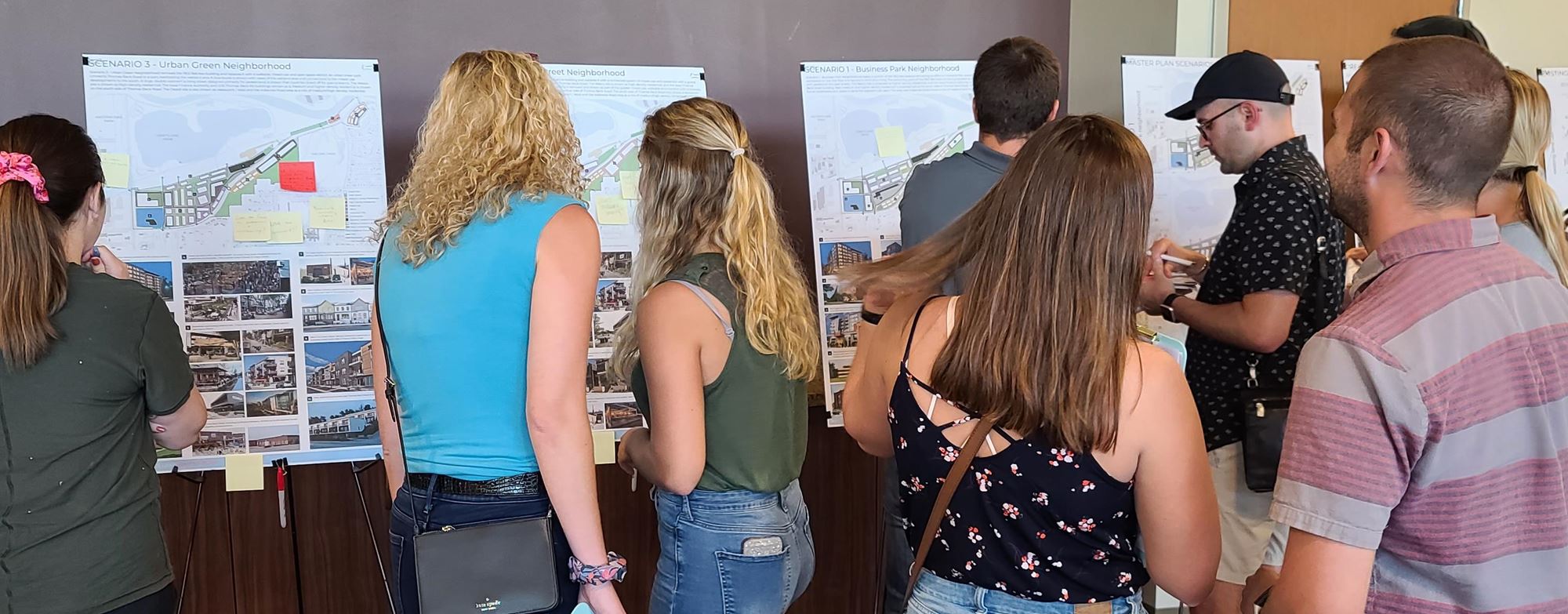
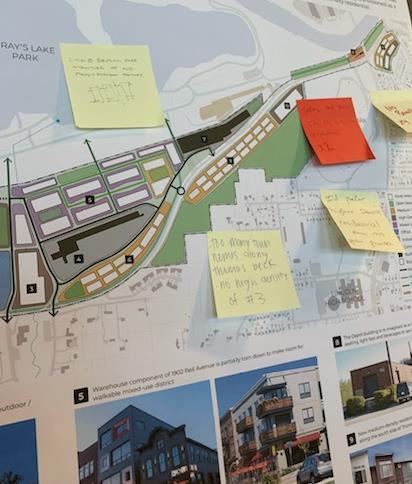
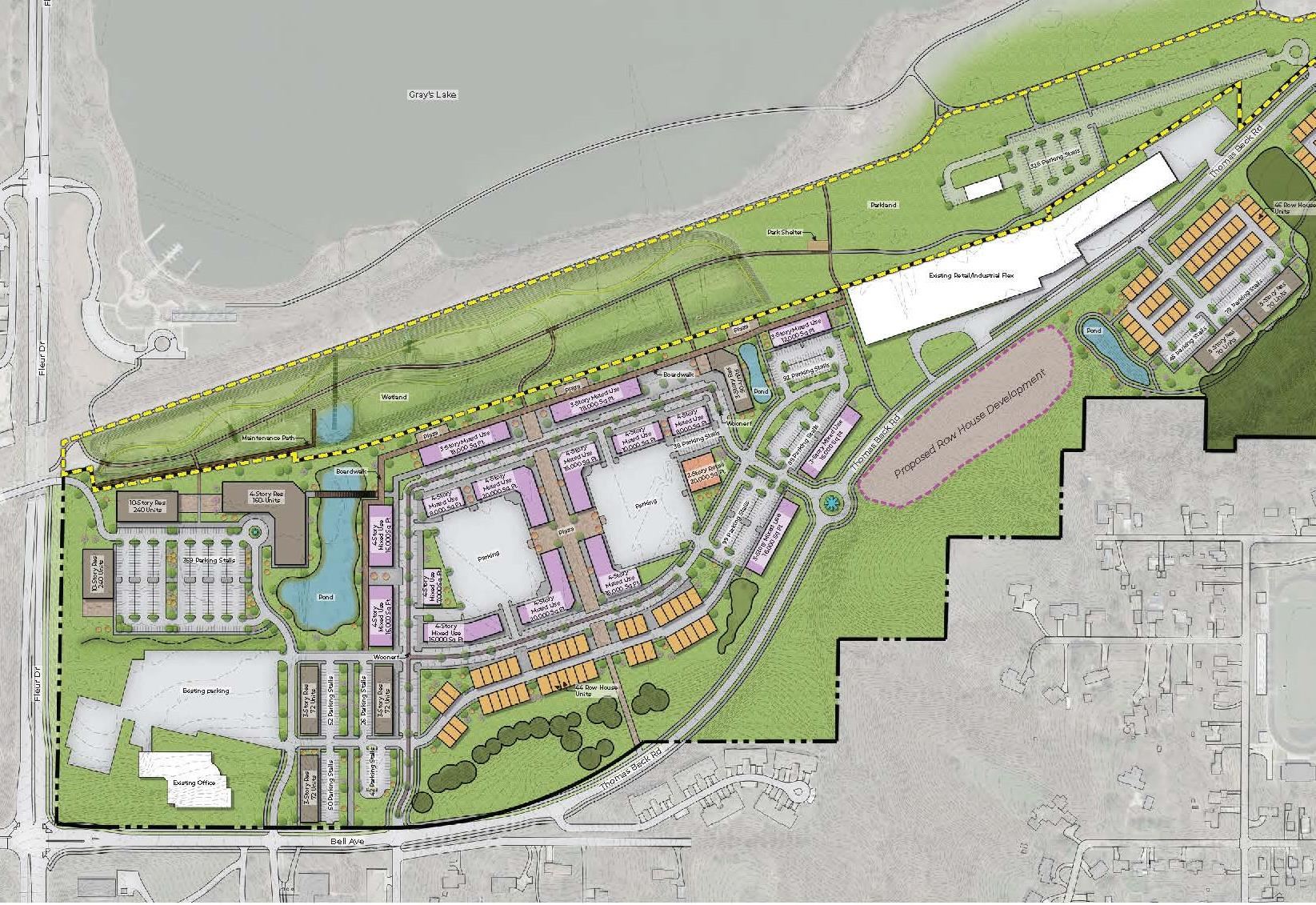 ;
;
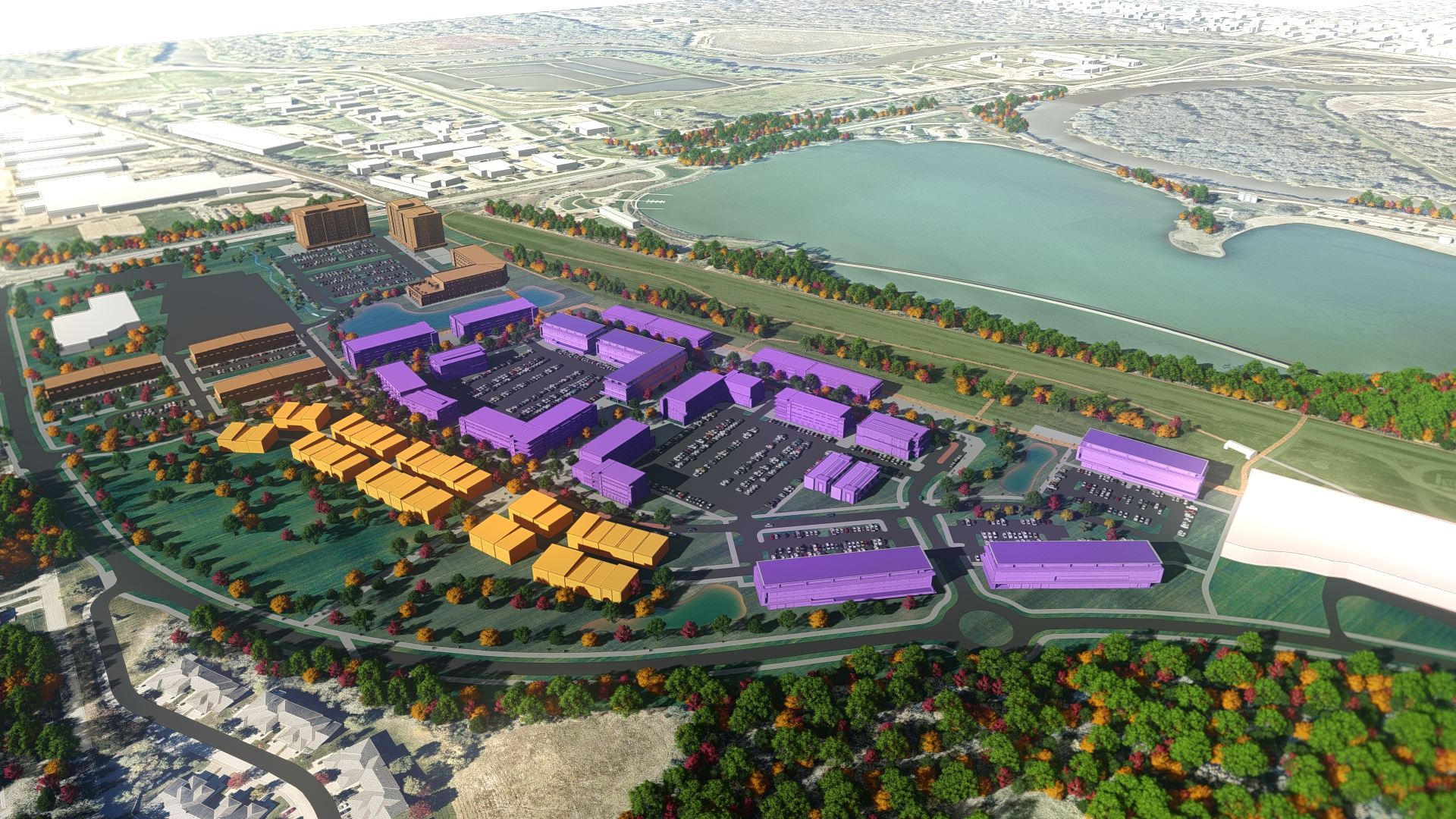 ;
;
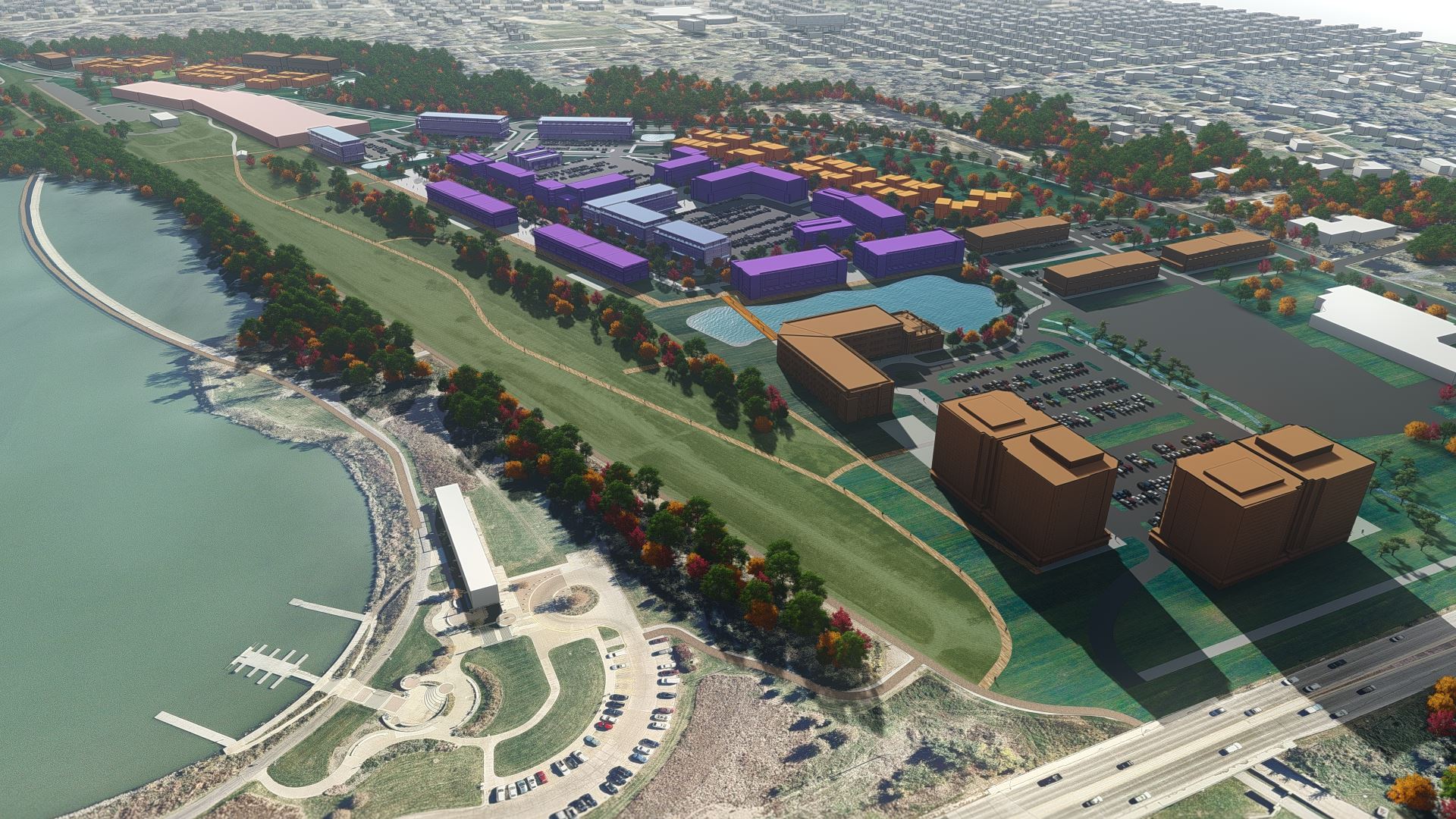 ;
;
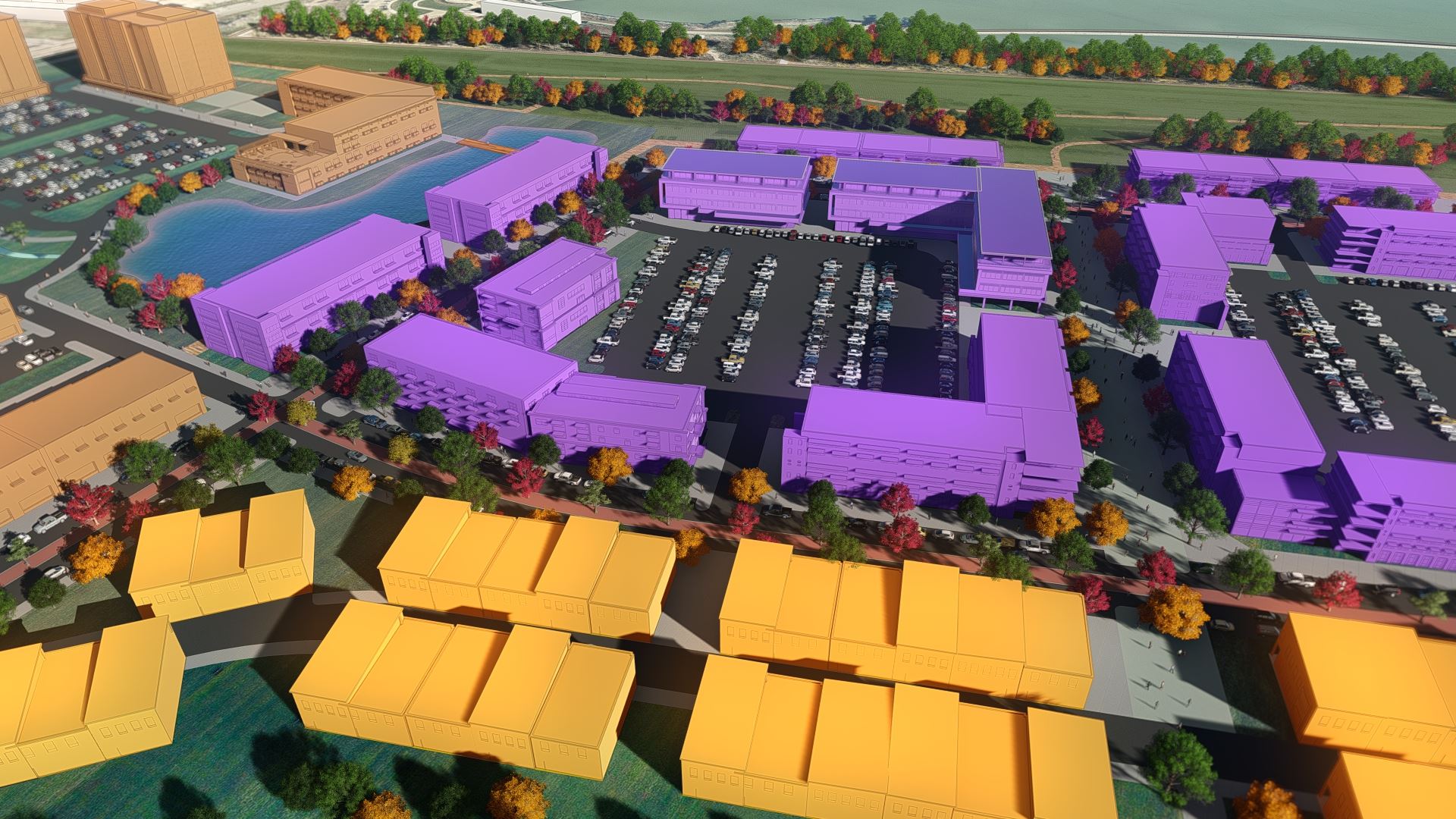 ;
;
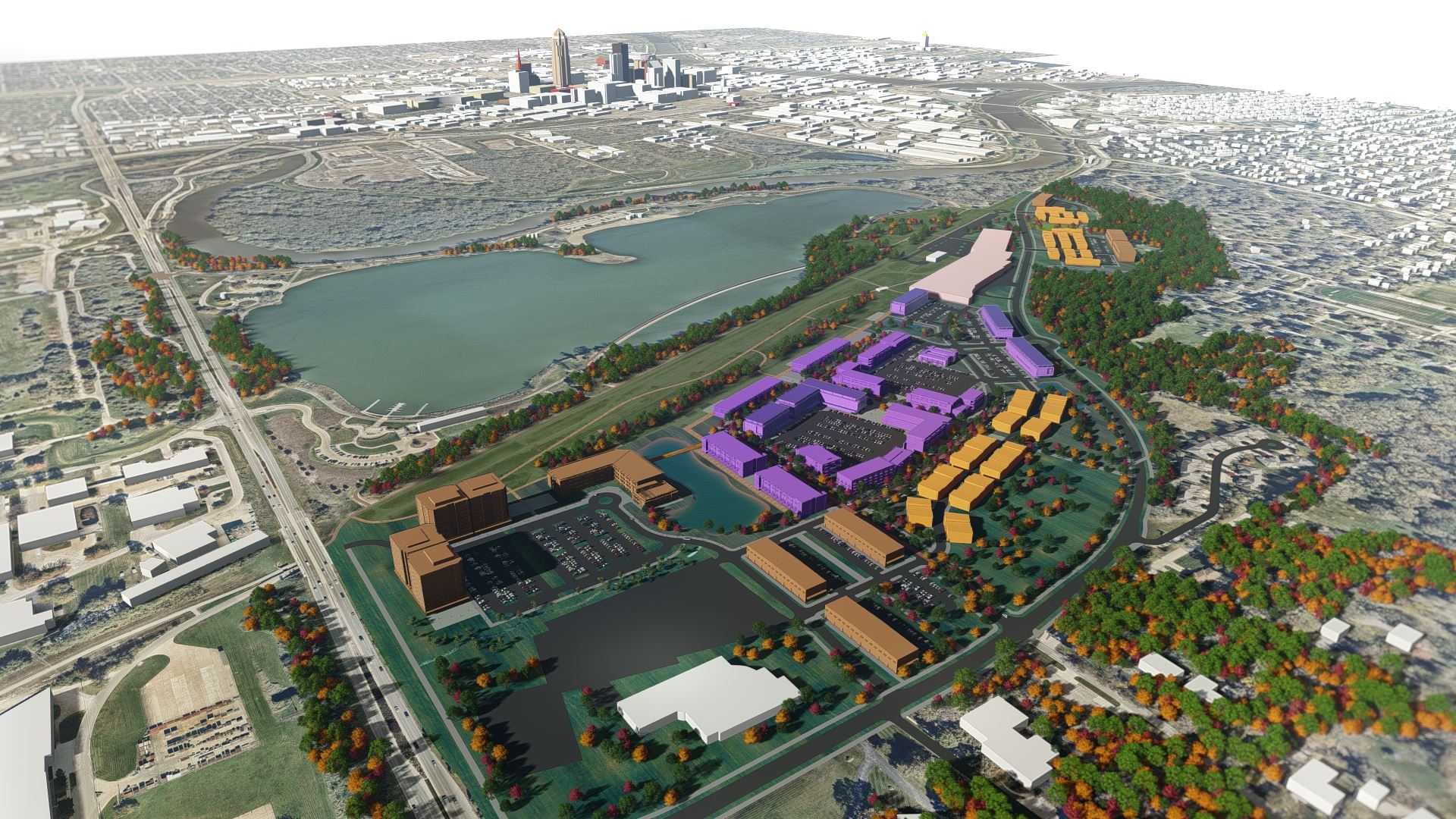 ;
;
South of Gray's Lake Master Plan
Des Moines, Iowa
Going beyond a typical land use master plan effort, our team also developed numerous digital model views of the potential redevelopment of this site, including a 3D animated video of the master plan.
Confluence conducted a robust community and stakeholder input process and crafted a new vision for the future development of the area south of the existing Gray’s Lake Park. The park is a highly coveted gem within the Des Moines metro and this adjacent site has immense potential for redevelopment.
The area is well suited for a mixture of uses given its proximity to the park, regional trails, key transportation routes and Downtown Des Moines. Through careful analysis of the area, the surrounding context, and using input from community stakeholders, our team developed a series of land use alternatives for initial review and consideration, which evolved into a detailed conceptual master plan recommendation for the site. Our final report included a summary of the site opportunity analysis, public and stakeholder input, specific implementation steps.
Our team's development of the site model and graphic illustrations were instrumental in visually communicating the planning recommendations during the engagement process


