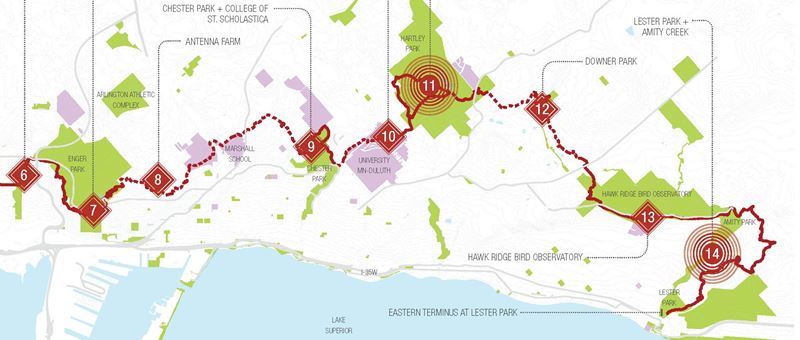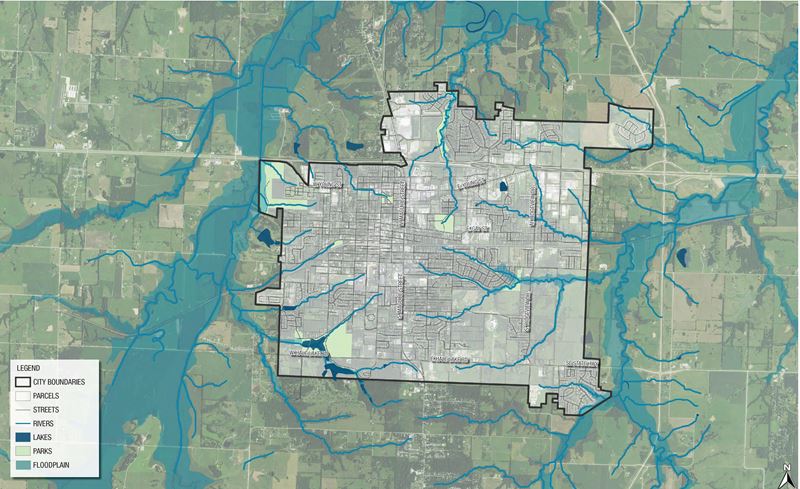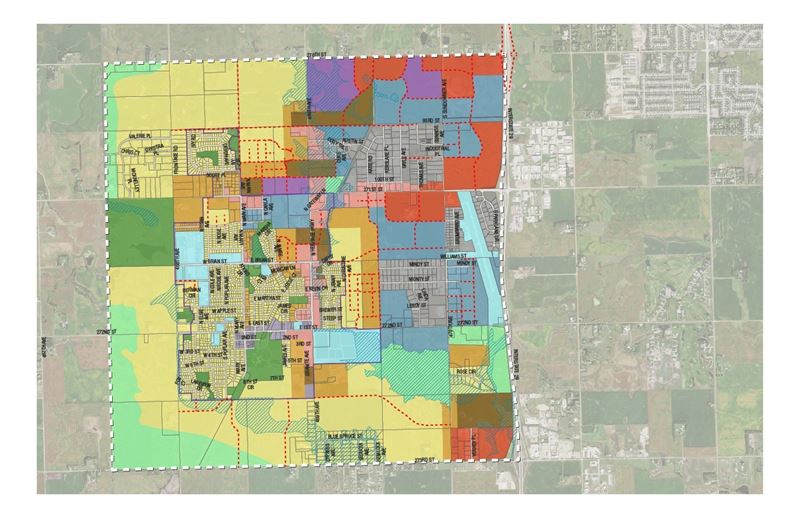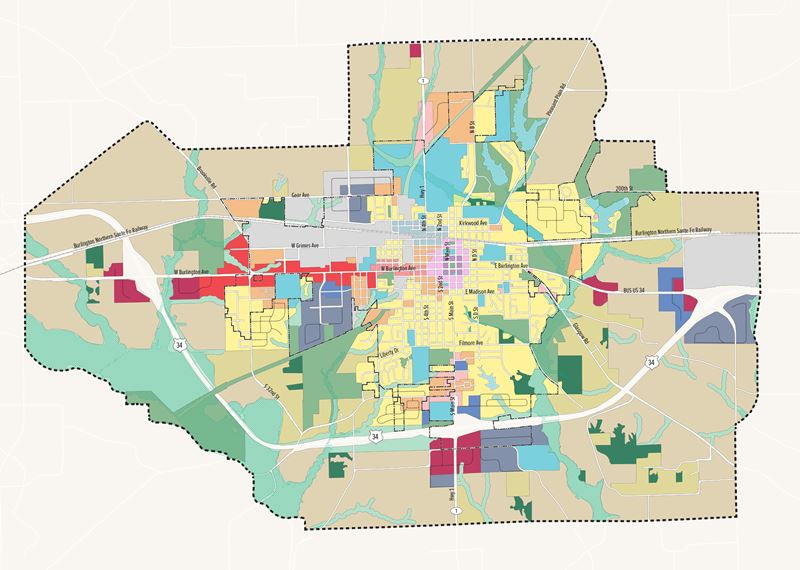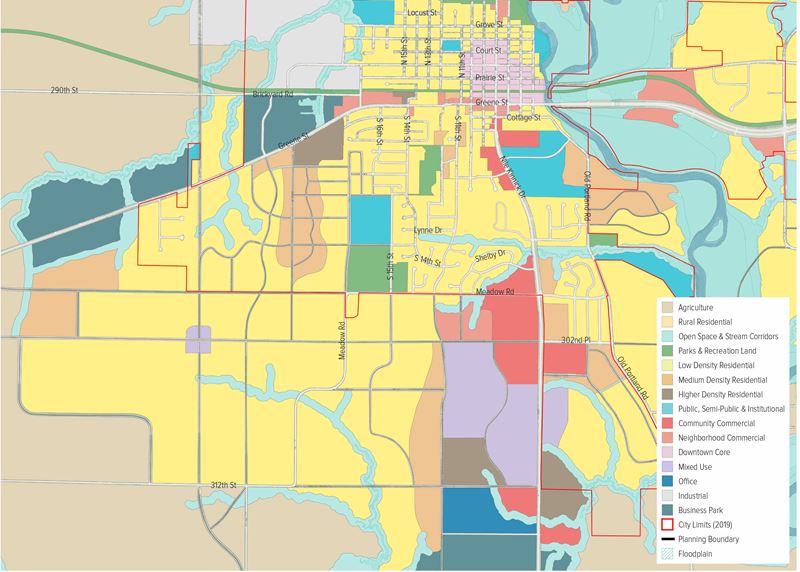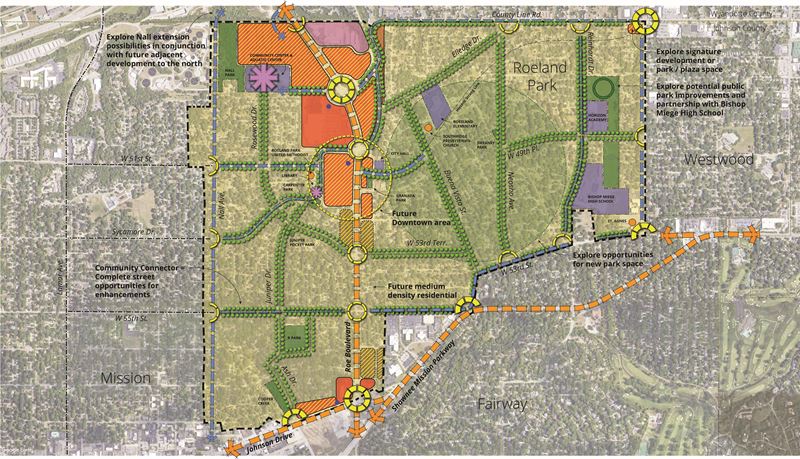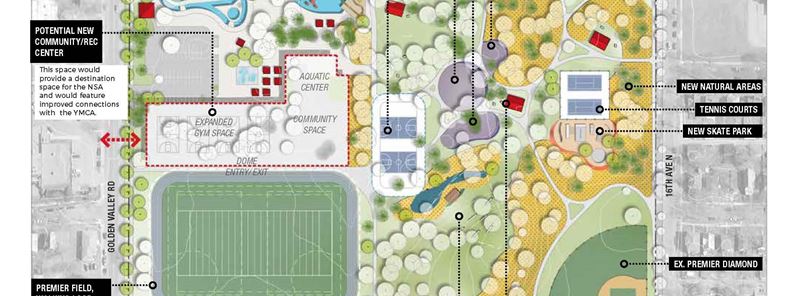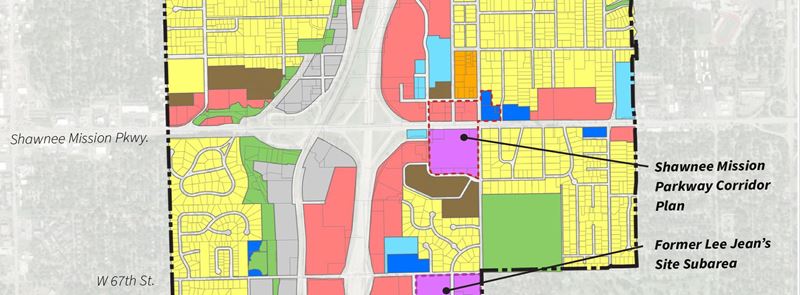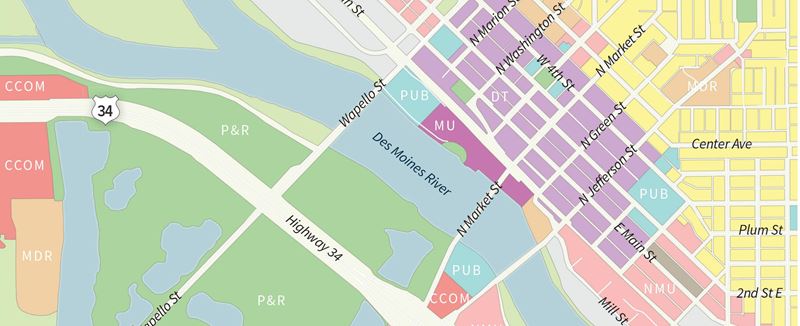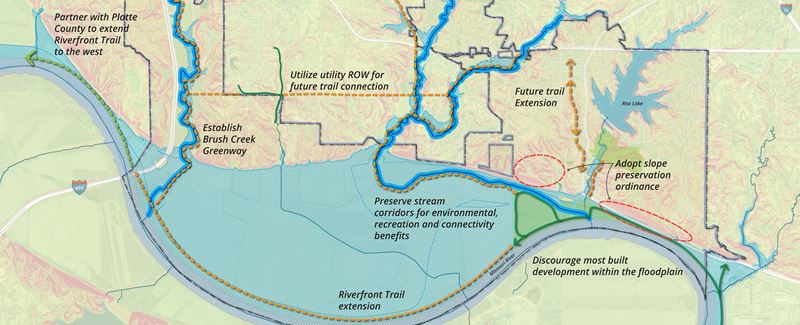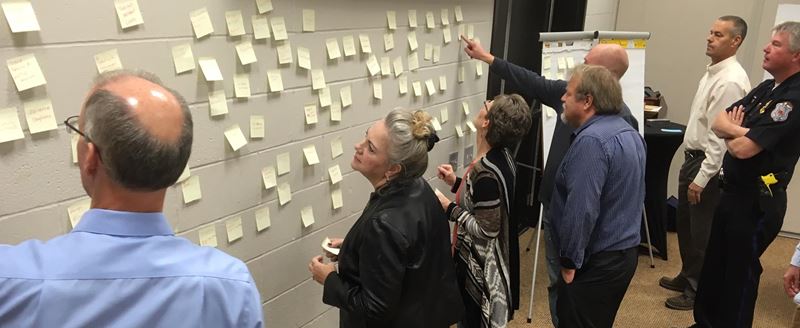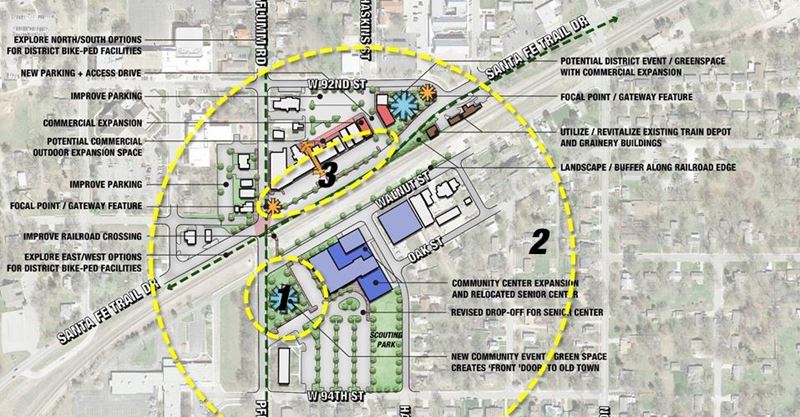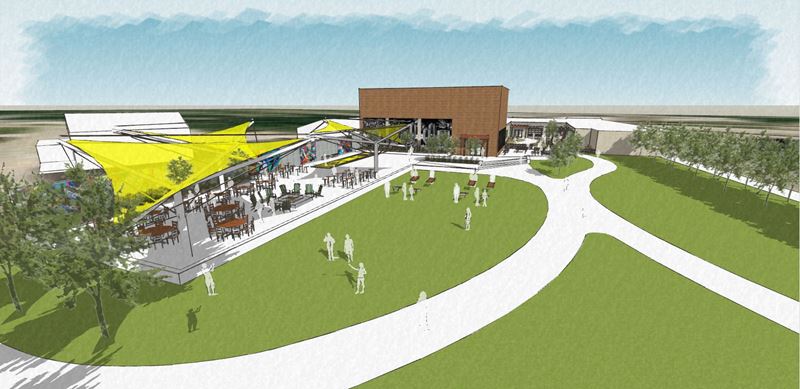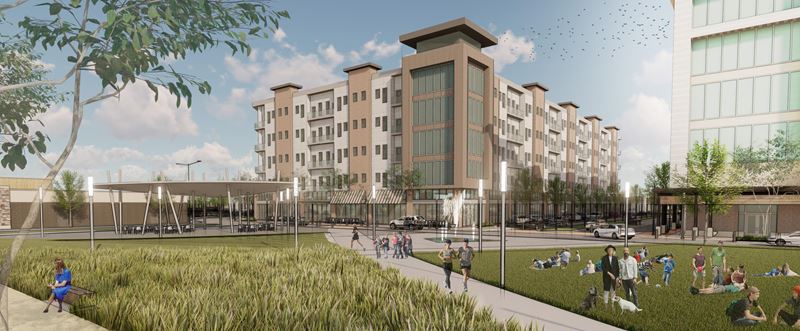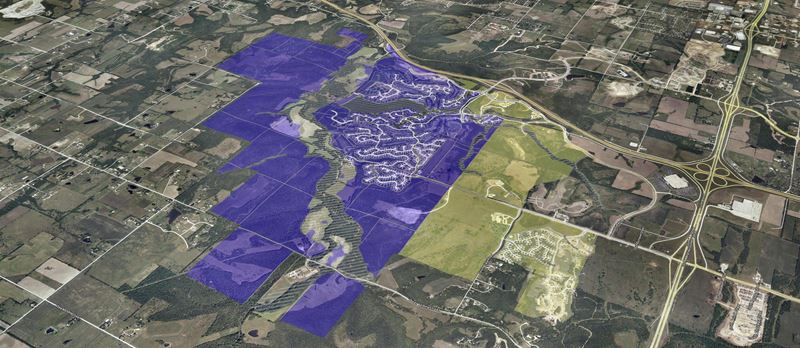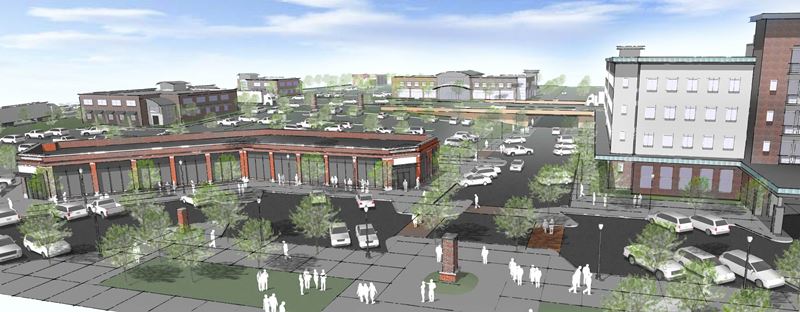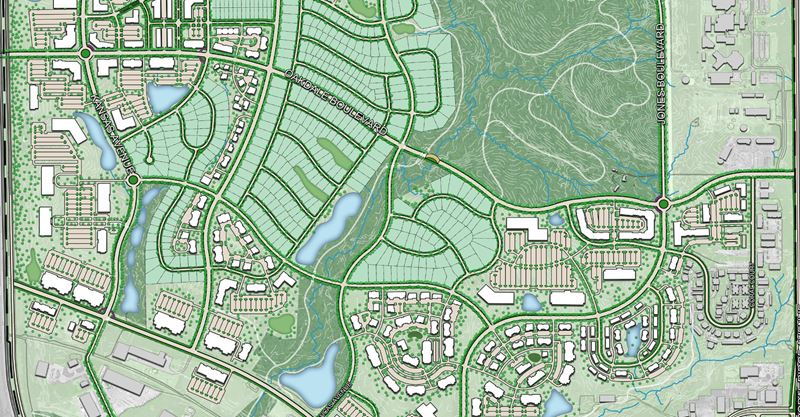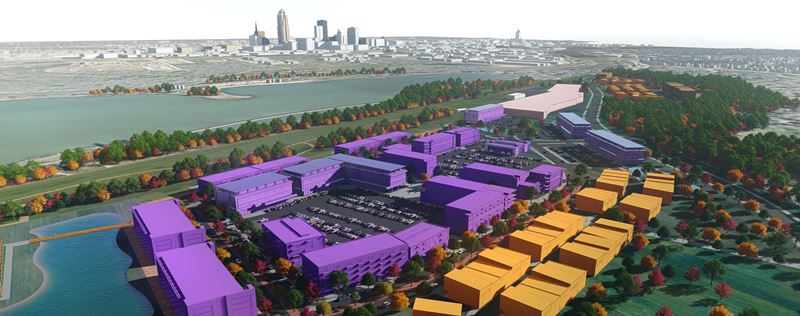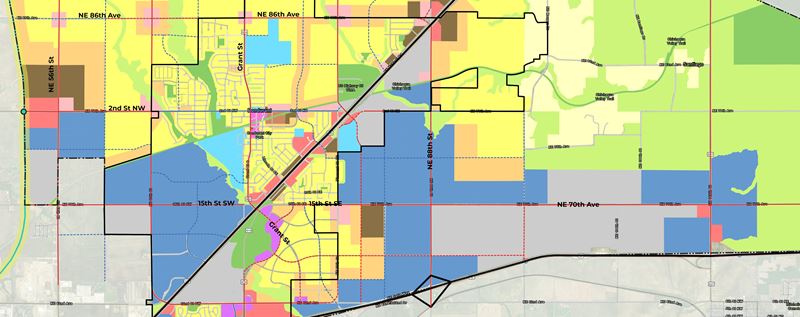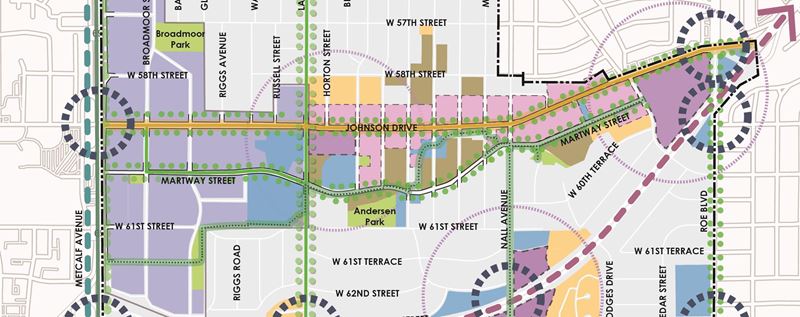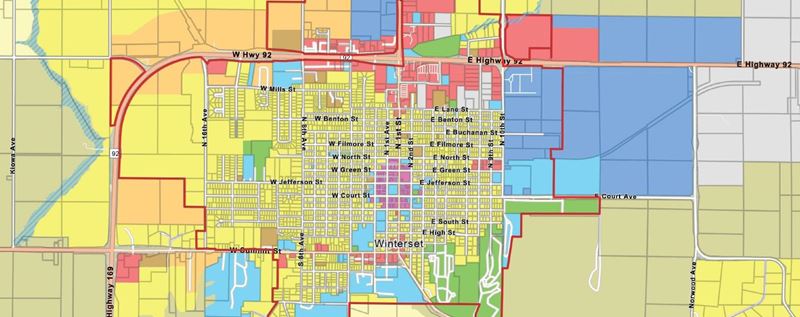Kettlestone / Grand Prairie Parkway
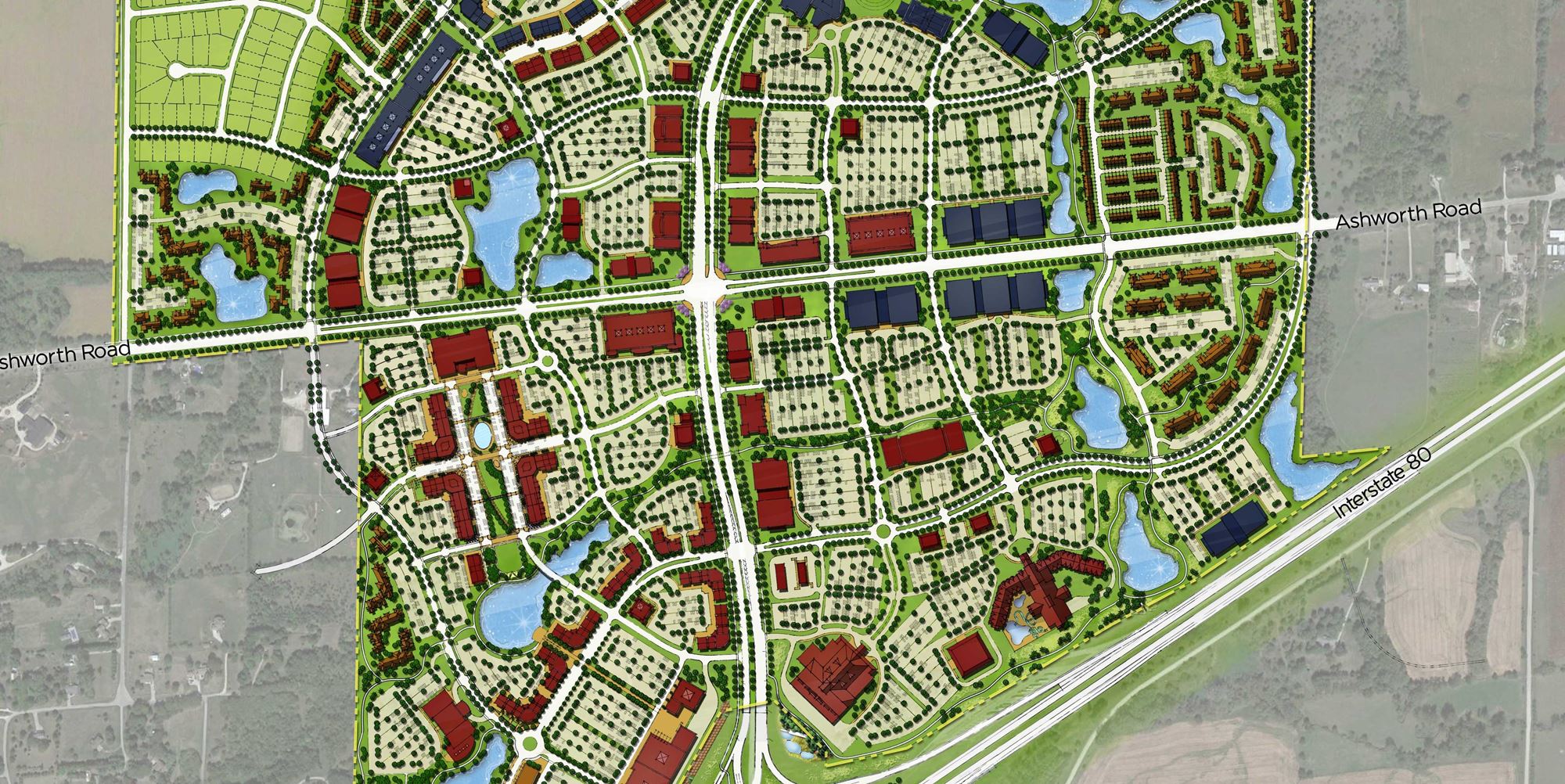
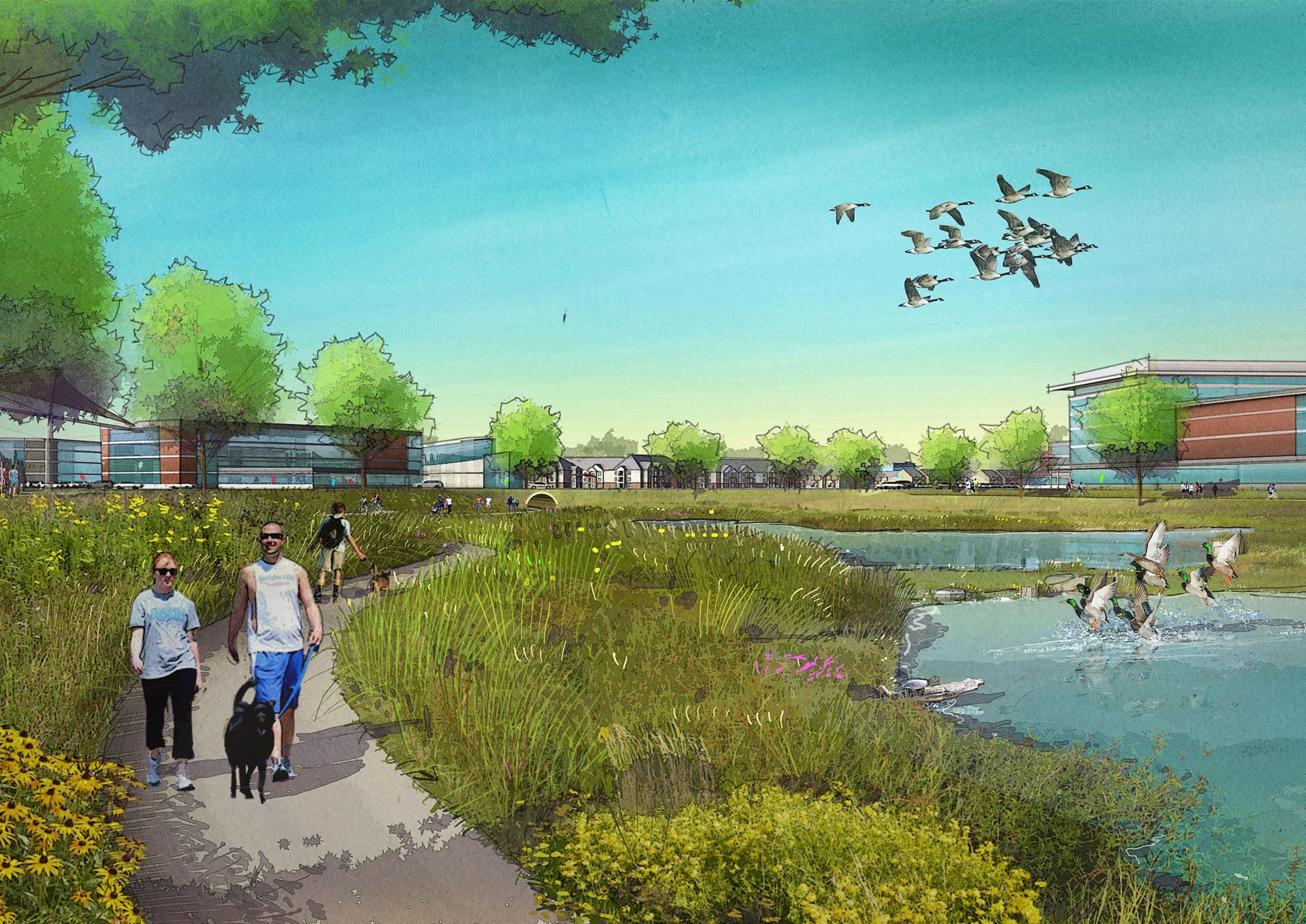
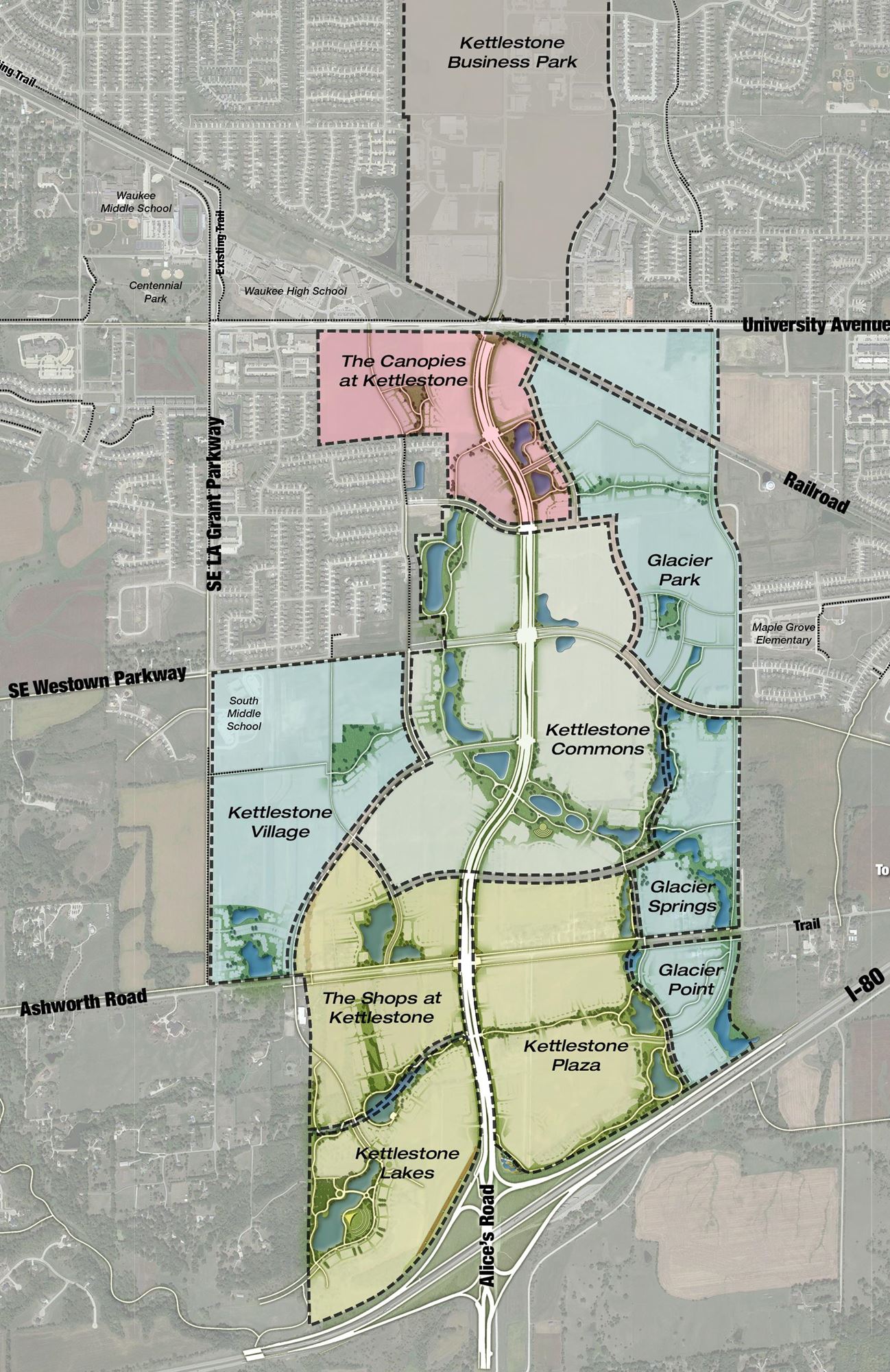
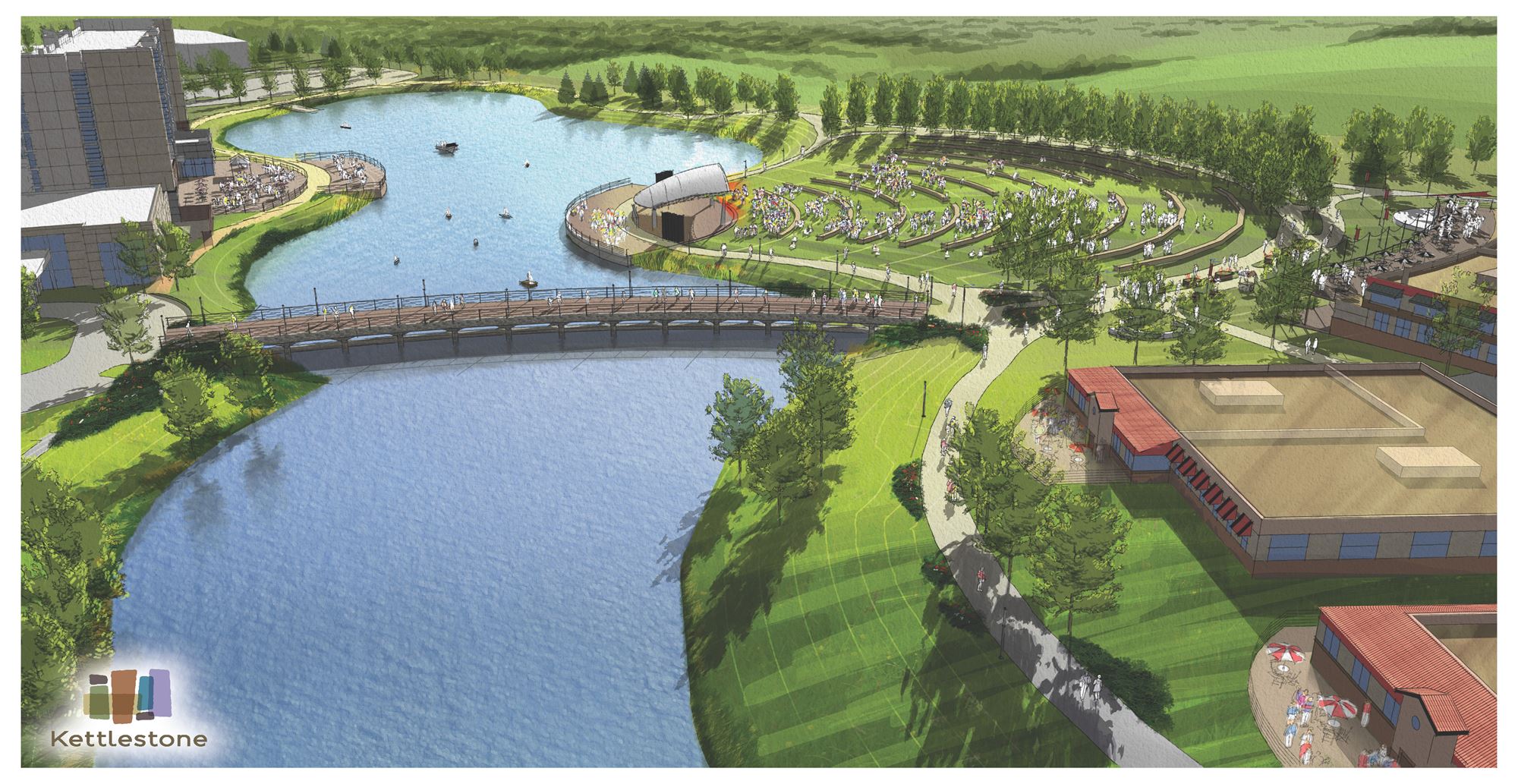 ;
;
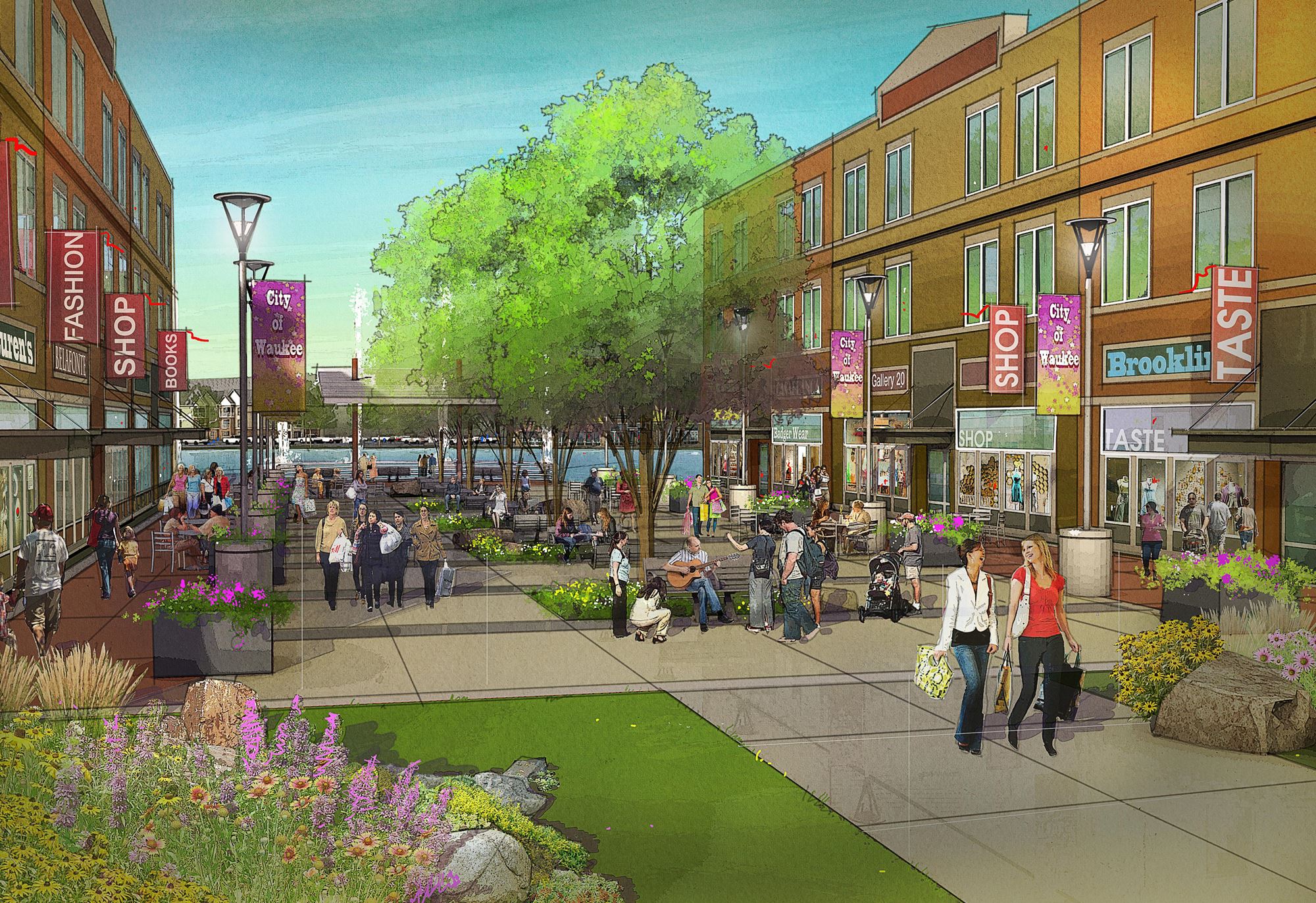 ;
;
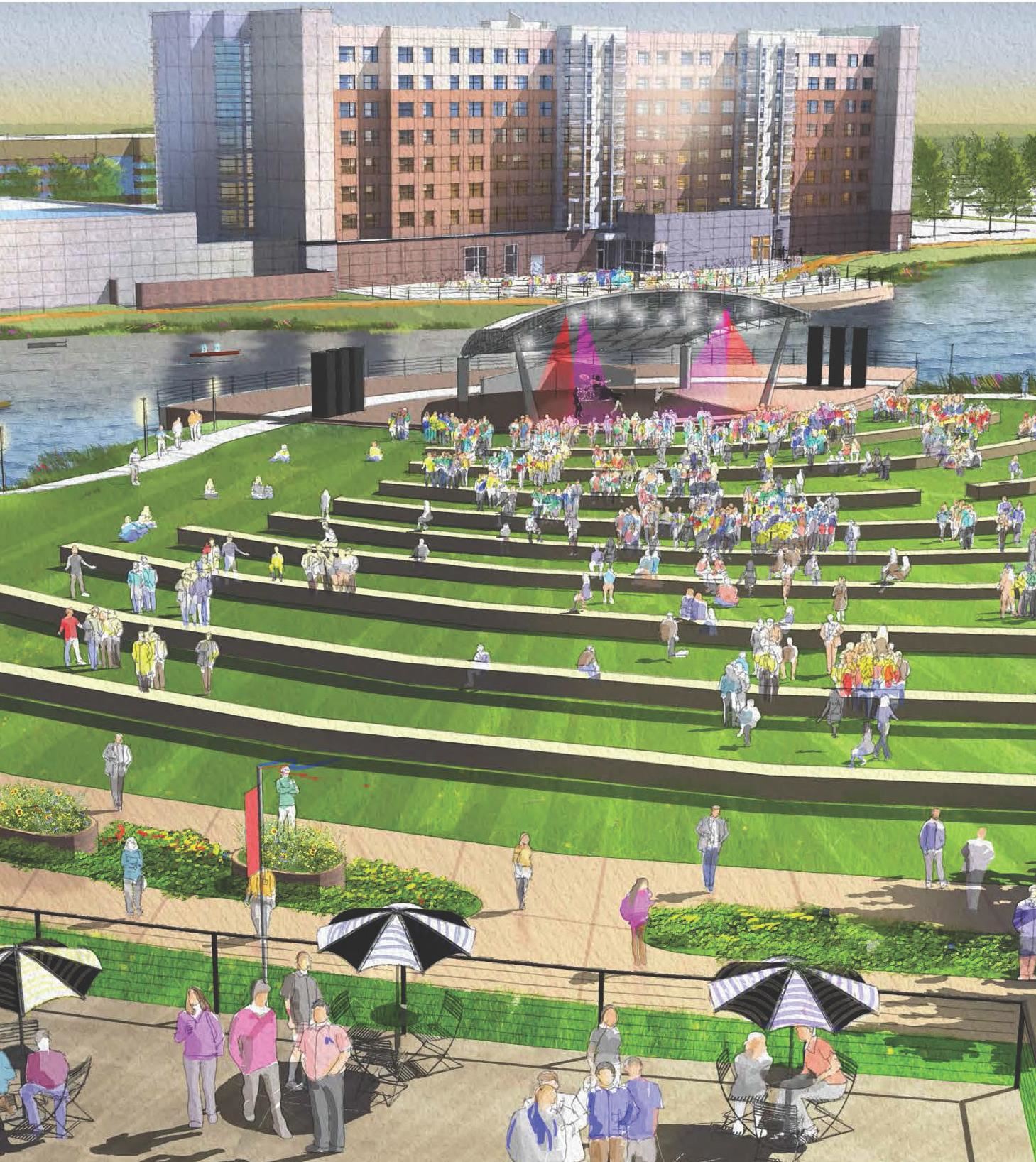 ;
;
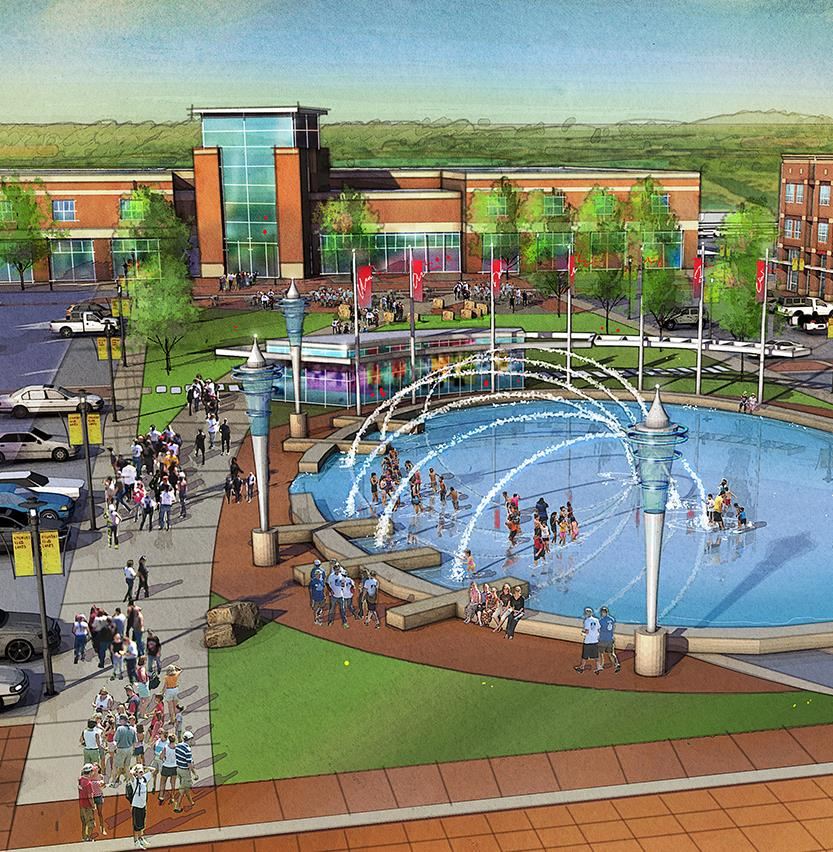 ;
;
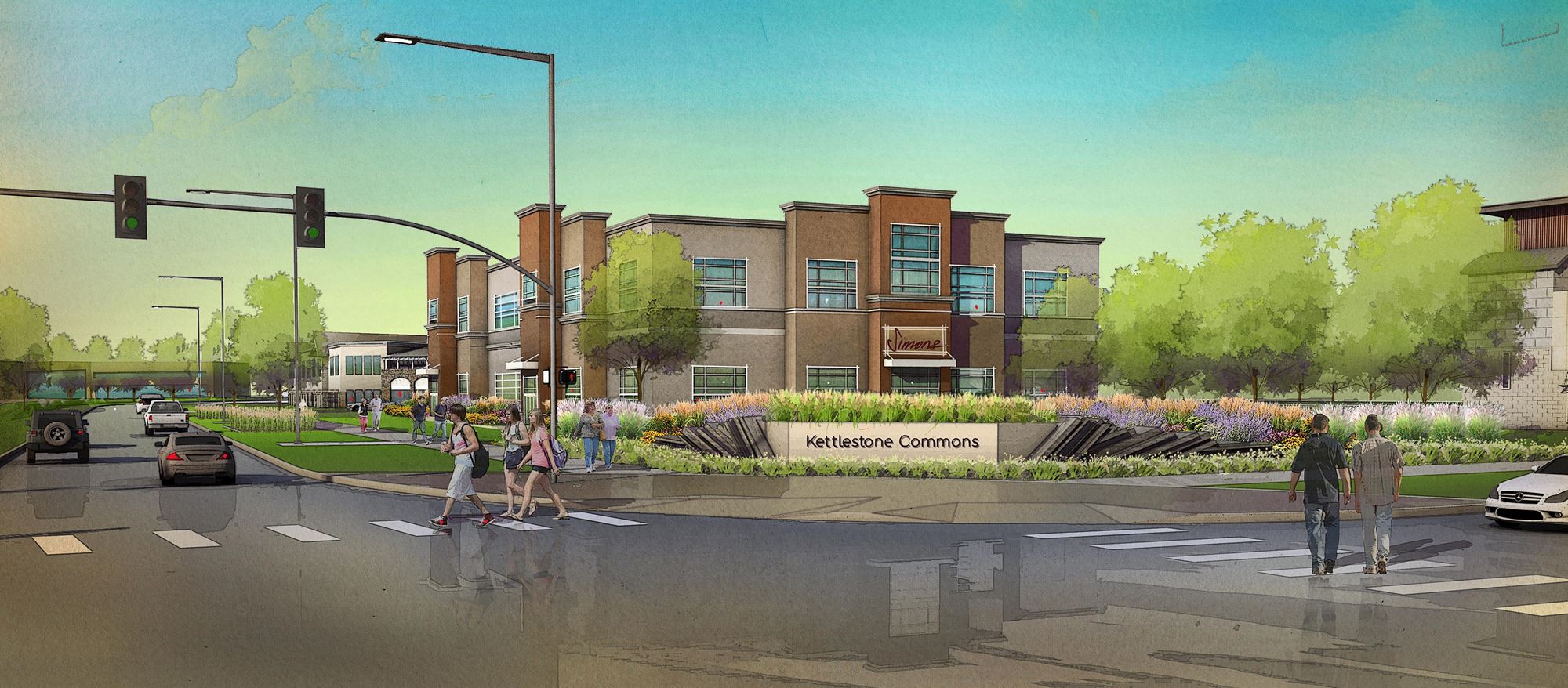 ;
;
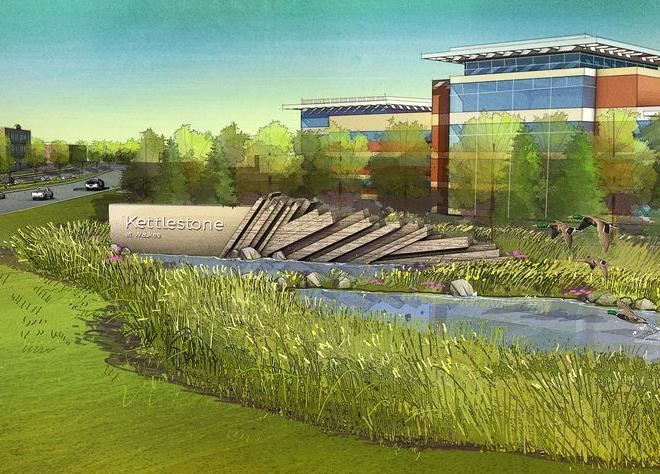 ;
;
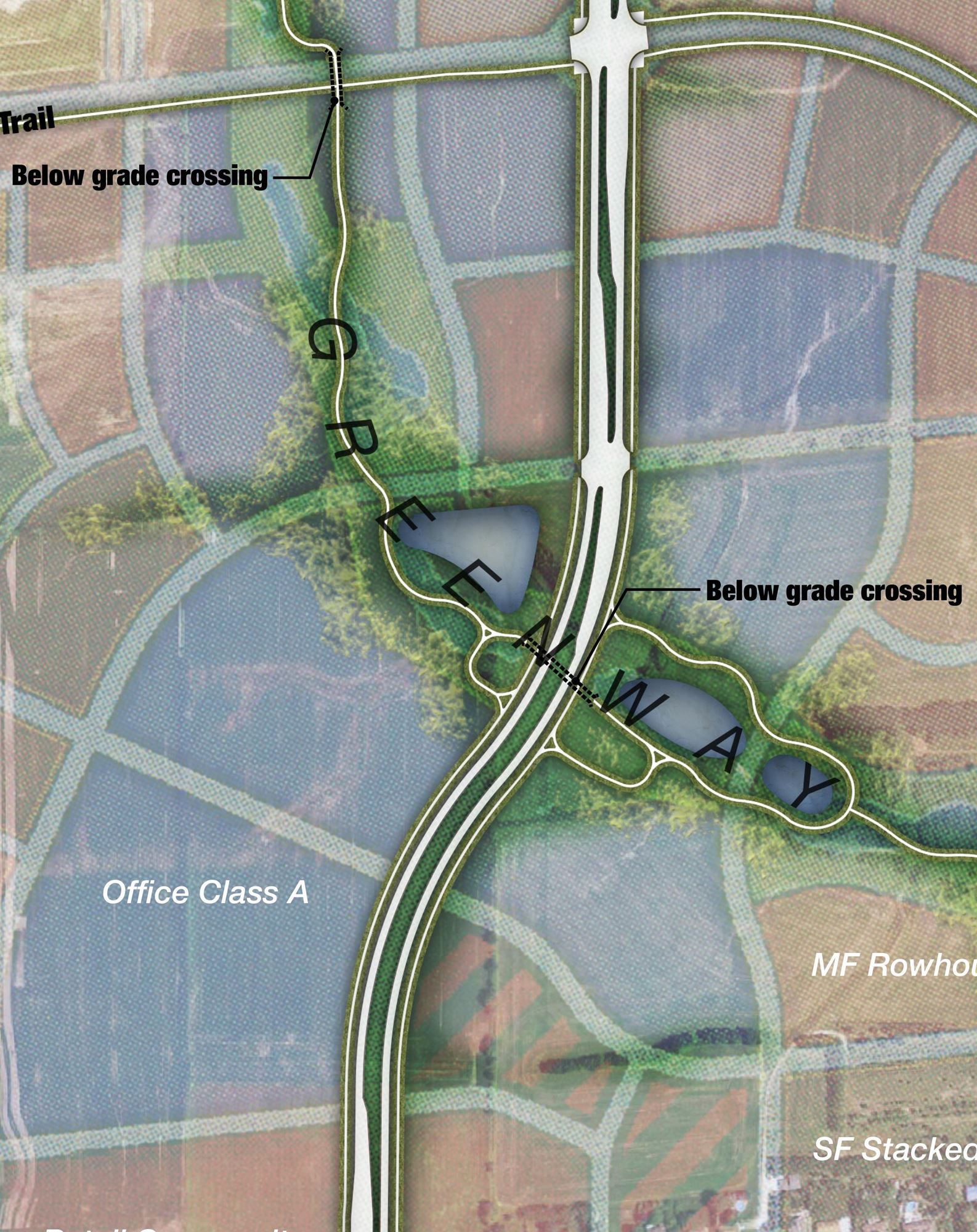 ;
;
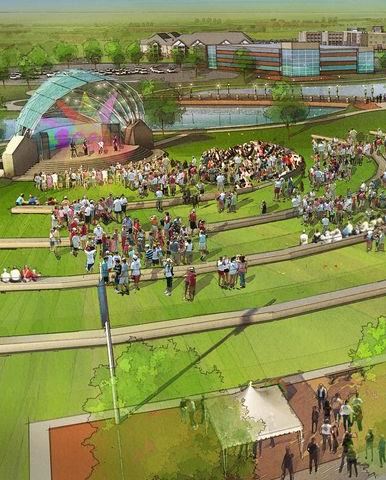 ;
;
Kettlestone / Grand Prairie Parkway
Waukee, Iowa
This master plan guides future growth and development of a large residential and commercial mixed-use district within this vital new corridor connecting I-80 into Downtown Waukee.
Strategically located on the western edge of the Des Moines metropolitan area, Grand Prairie Parkway has long been an economic development priority for the City. Confluence led a multi-disciplinary effort to craft a comprehensive Master Plan that knits the area together through connected open spaces, streets and trail networks. Our team also created a new identity for this entire district - Kettlestone. Based on a detailed market study, our team crafted land use alternatives and illustrated how the corridor could be developed to its full potential while achieving the City's vision and goals.
Upon completion of the Master Plan, our team's role continued in multiple projects including the design of an extensive greenway and trails system that functions as a regional stormwater detention facility, a set of comprehensive development design guidelines, and an overlay zoning district supporting future growth.


