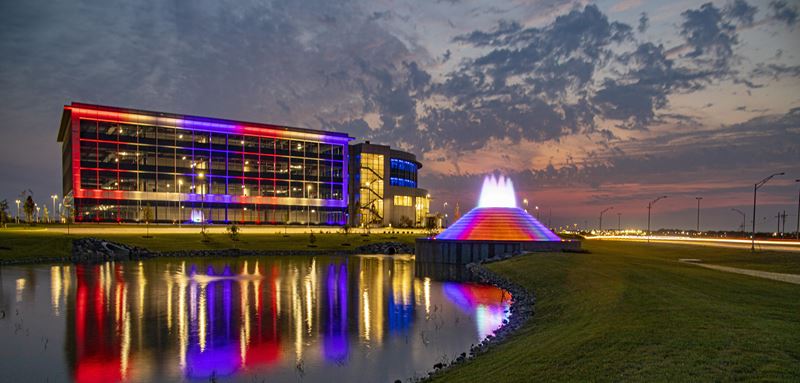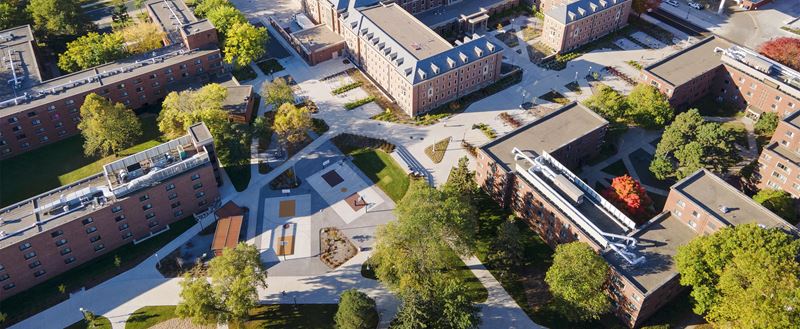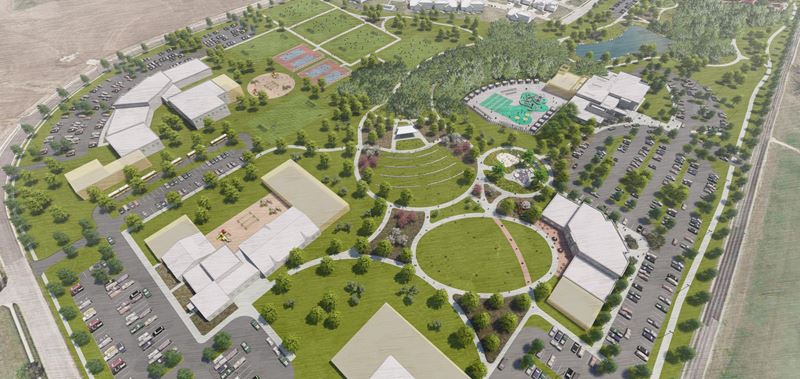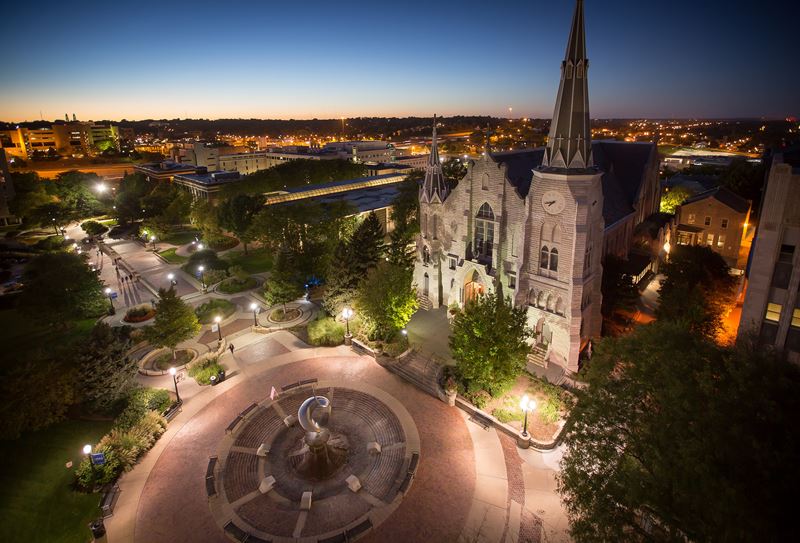Campus + District Vitality
Our team addresses evolving district needs through creative synergy – shaping built environments to reflect cultural and programmatic goals while integrating opportunities for future growth and flexibility.
Confluence is a leader in developing creative solutions for the design of high-performing campus environments and urban districts. The collection of hardscape and landscape spaces weaving their way through and around buildings serve as a system of functional “connective tissue” that provides opportunities to create a unifying and vibrant sense of place.
Whether creating new campus areas, improving existing urban districts, or transforming portions of an existing campus into a more active, functional, vibrant and pedestrian-friendly series of spaces – our planning expertise and design approach can create a strategic framework to effectively guide future development.
Project Experience
Athletics and Recreation
Campus Life
Civic and Cultural
Community Engagement
Corporate
Corridor and Streetscape
Digital Studio
Education
Environmental Graphics
Health and Wellness
Master Planning
Mixed-Use Development
Parks and Open Space
Planning
Residential
Resorts and Hospitality
Retail
Rooftop Amenity Space
Sustainability
Transit and Transportation
Urban Design
Waterfronts
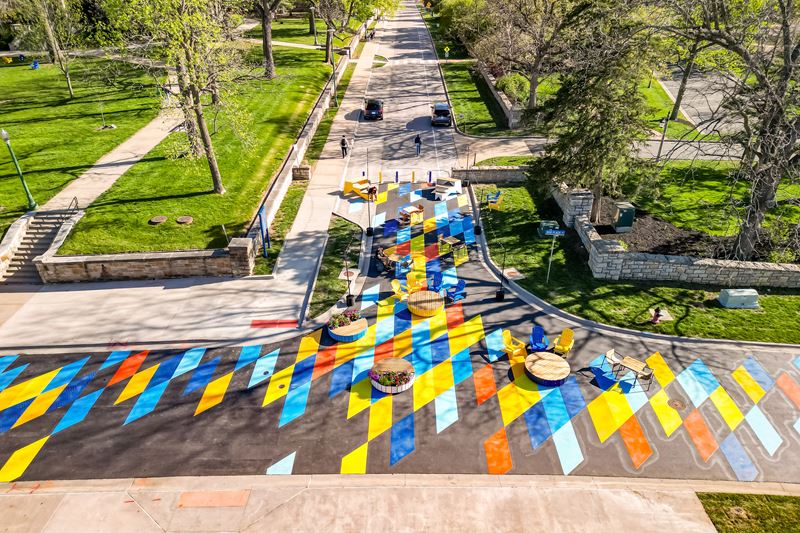 Project
UNIVERSITY OF MISSOURI - KANSAS CITY (UMKC): 51st Street Corridor Transformation
Project
UNIVERSITY OF MISSOURI - KANSAS CITY (UMKC): 51st Street Corridor Transformation
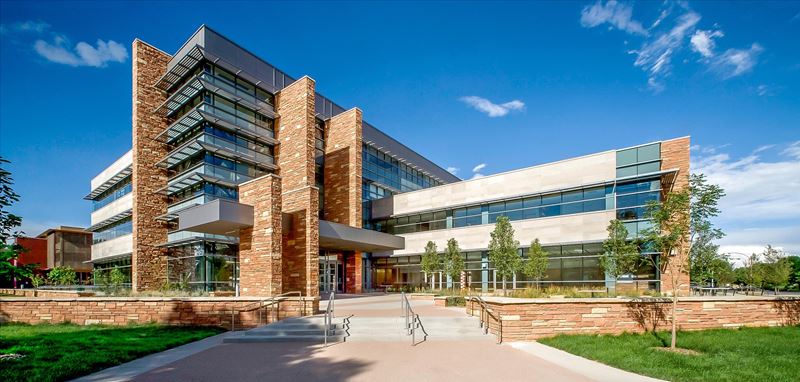 Project
Colorado State University: Behavioral Sciences Building and Center Avenue Pedestrian Mall
Project
Colorado State University: Behavioral Sciences Building and Center Avenue Pedestrian Mall
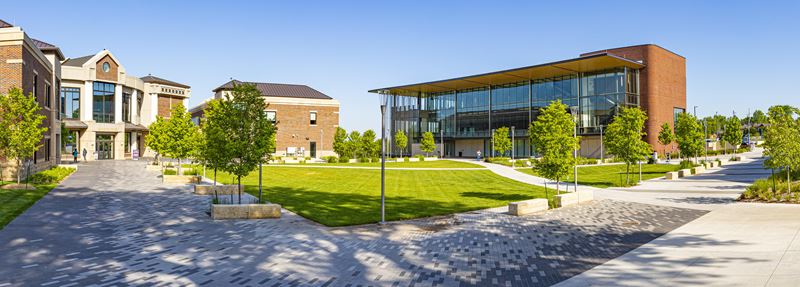 Project
Kansas City University: Center for Medical Education + Innovation (CMEI)
Project
Kansas City University: Center for Medical Education + Innovation (CMEI)
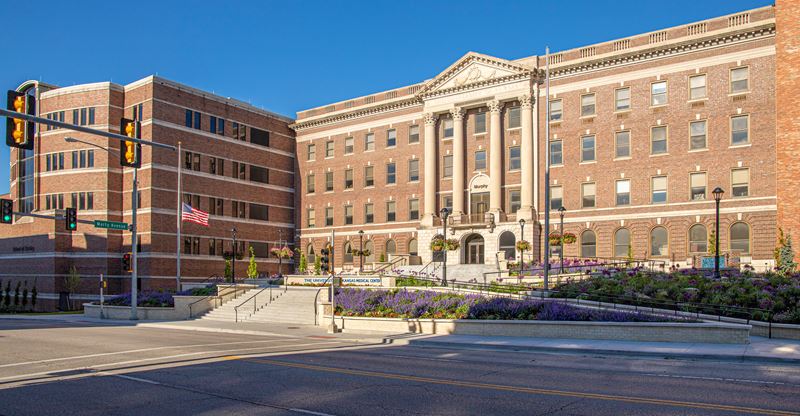 Project
University of Kansas Medical Center: Murphy Hall
Project
University of Kansas Medical Center: Murphy Hall
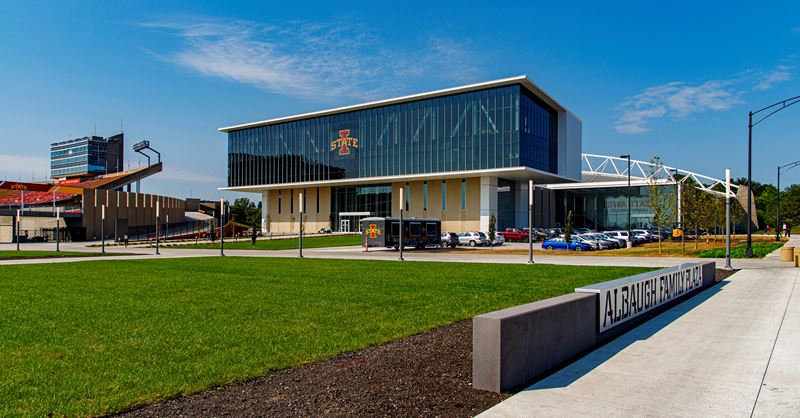 Project
Iowa State University: North End Zone and Sports Performance Center
Project
Iowa State University: North End Zone and Sports Performance Center
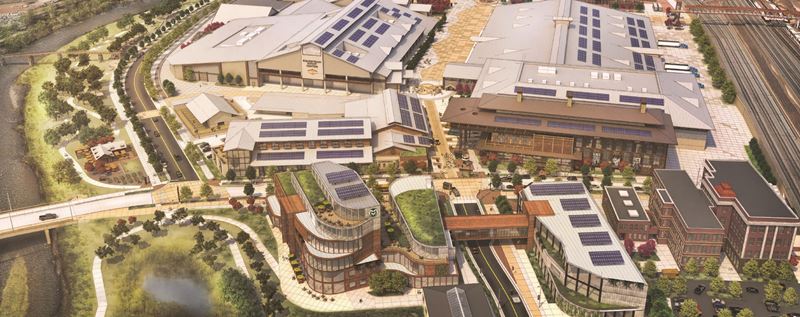 Project
National Western Center
Project
National Western Center
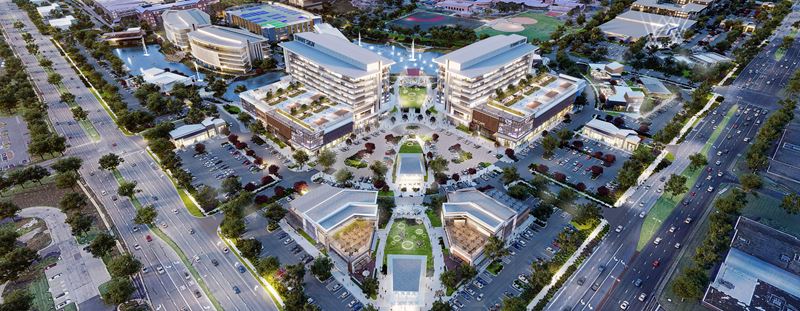 Work In Progress
ASPIRIA: Mixed-Use Campus Master Plan
Work In Progress
ASPIRIA: Mixed-Use Campus Master Plan
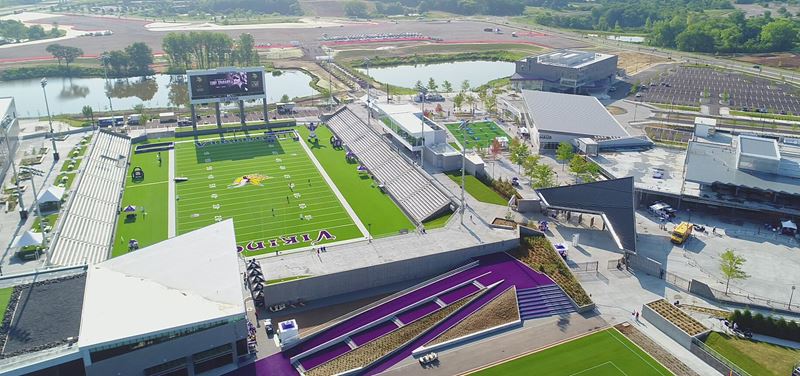 Project
Viking Lakes - Twin Cities Orthopedics (TCO) Performance Center
Project
Viking Lakes - Twin Cities Orthopedics (TCO) Performance Center
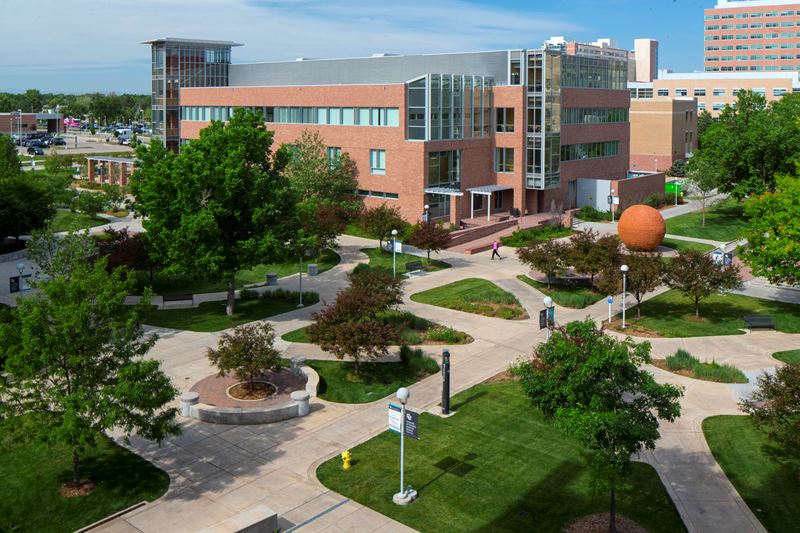 Project
University of Colorado: Anschutz Medical Center
Project
University of Colorado: Anschutz Medical Center
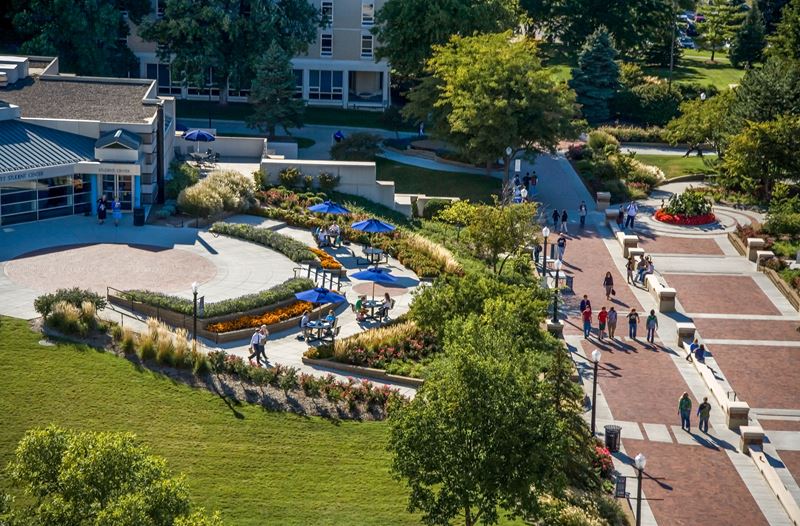 Project
Creighton University: Skutt Student Center Plaza
Project
Creighton University: Skutt Student Center Plaza
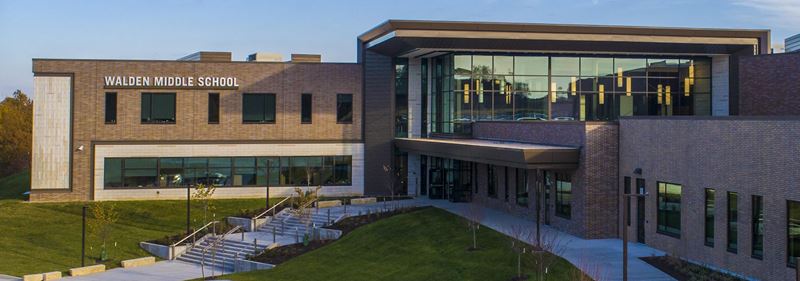 Project
WALDEN MIDDLE SCHOOL
Project
WALDEN MIDDLE SCHOOL
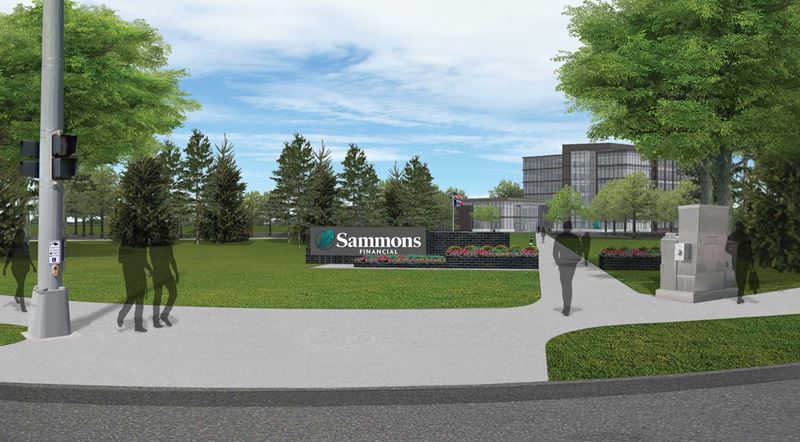 Project
Sammons Financial Group Headquarters
Project
Sammons Financial Group Headquarters
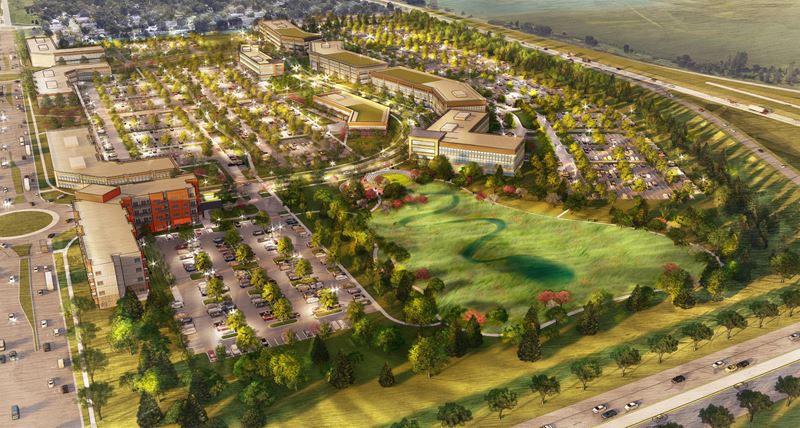 Project
Cedar Falls Master Plan
Project
Cedar Falls Master Plan
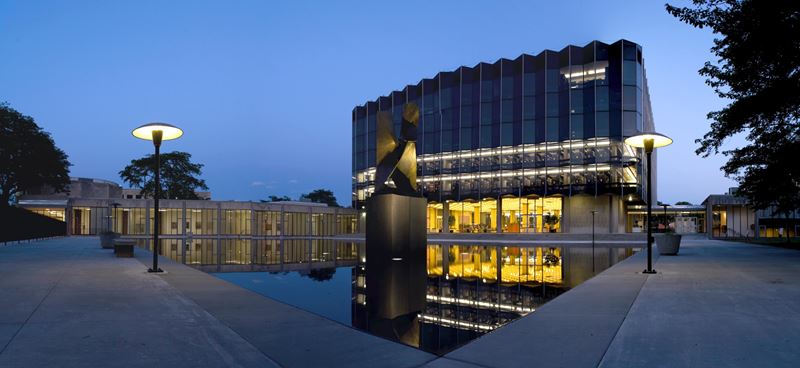 Project
University of Chicago: Law School Reflecting Pool
Project
University of Chicago: Law School Reflecting Pool
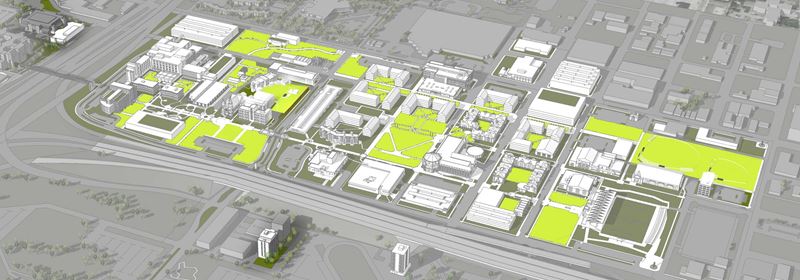 Project
Creighton University: Campus Master Plan
Project
Creighton University: Campus Master Plan
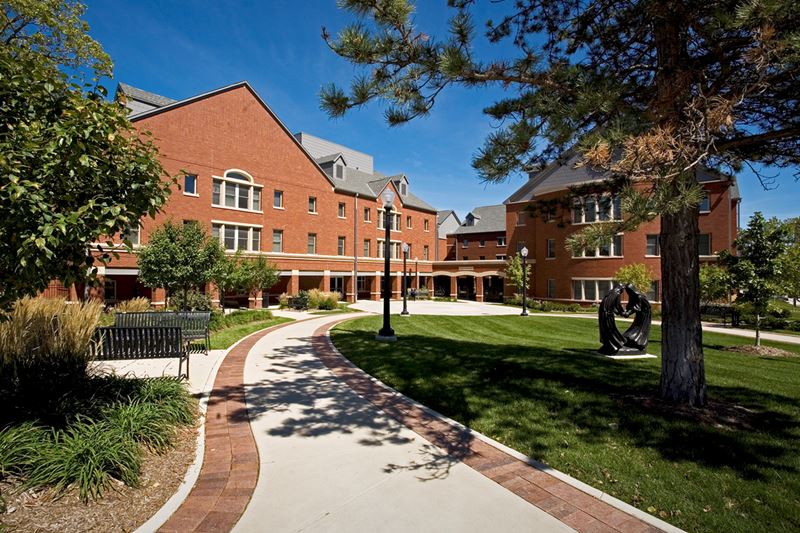 Project
Creighton University: Davis Square Village and Opus Hall Student Residences
Project
Creighton University: Davis Square Village and Opus Hall Student Residences
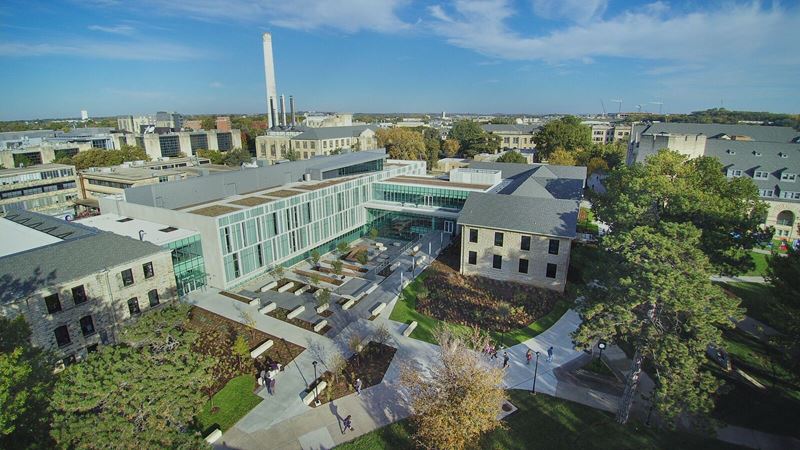 Project
Kansas State University: Seaton / Regnier Hall
Project
Kansas State University: Seaton / Regnier Hall
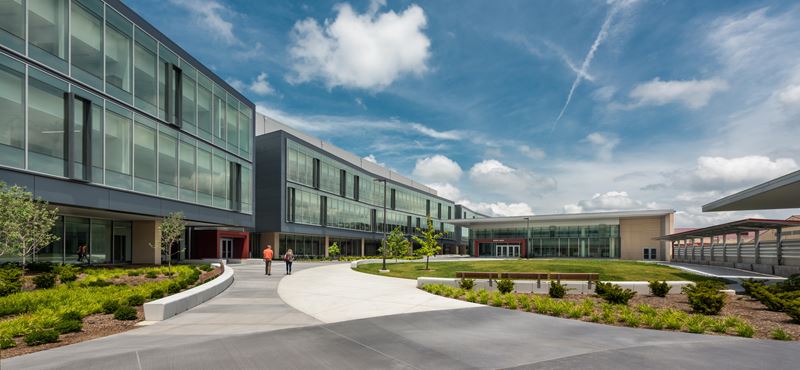 Project
University of Kansas: Central District
Project
University of Kansas: Central District
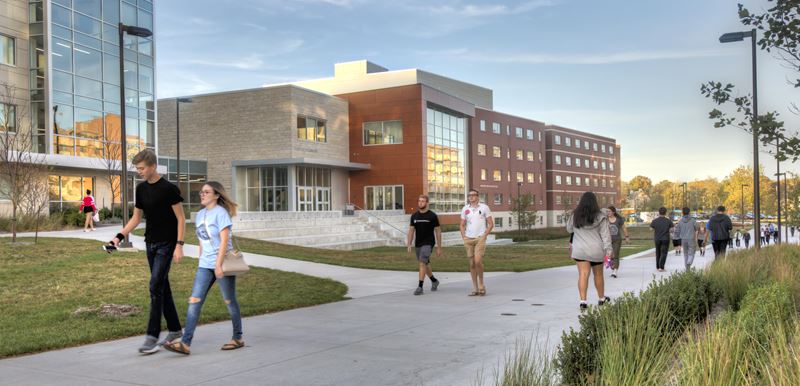 Project
University of Kansas: Daisy Hill Commons / Oswald + Self Residence Halls
Project
University of Kansas: Daisy Hill Commons / Oswald + Self Residence Halls
 Project
St. Peter’s Parish and School
Project
St. Peter’s Parish and School
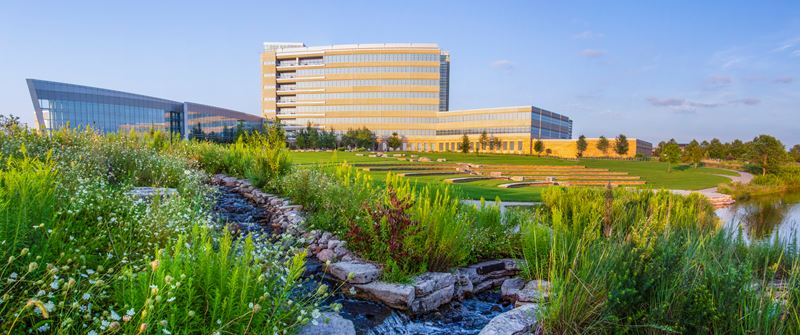 Project
Athene Campus: Operations Headquarters
Project
Athene Campus: Operations Headquarters
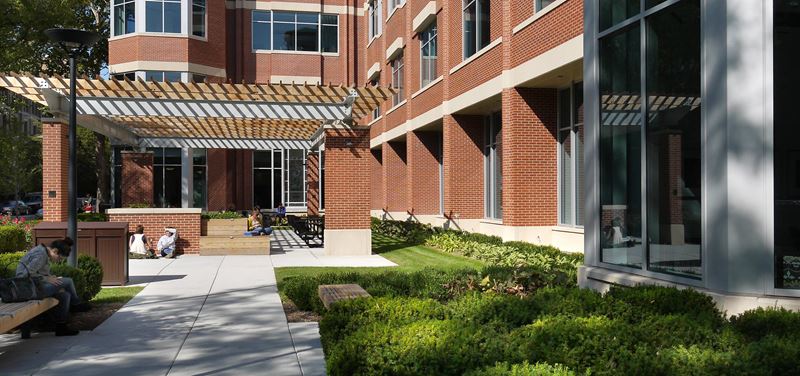 Project
DEPAUL UNIVERSITY: ARTS AND LETTERS HALL
Project
DEPAUL UNIVERSITY: ARTS AND LETTERS HALL
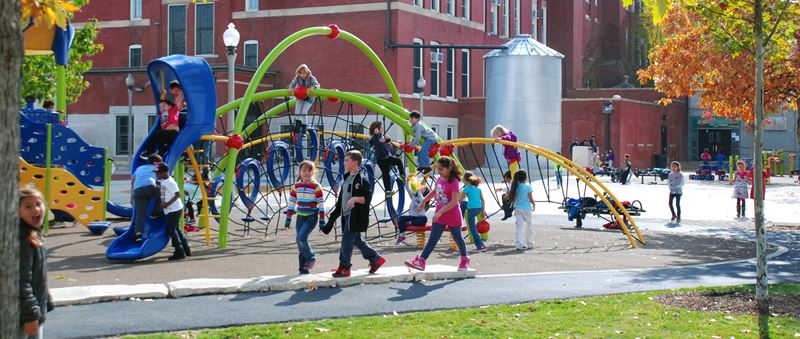 Project
Goethe Elementary School: 21st Century Sustainable Schoolyard
Project
Goethe Elementary School: 21st Century Sustainable Schoolyard
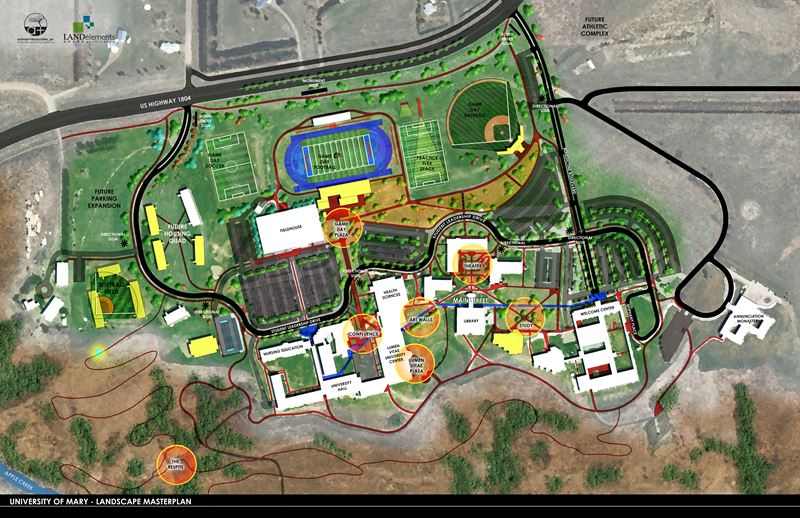 Project
University of Mary: Landscape Master Plan
Project
University of Mary: Landscape Master Plan
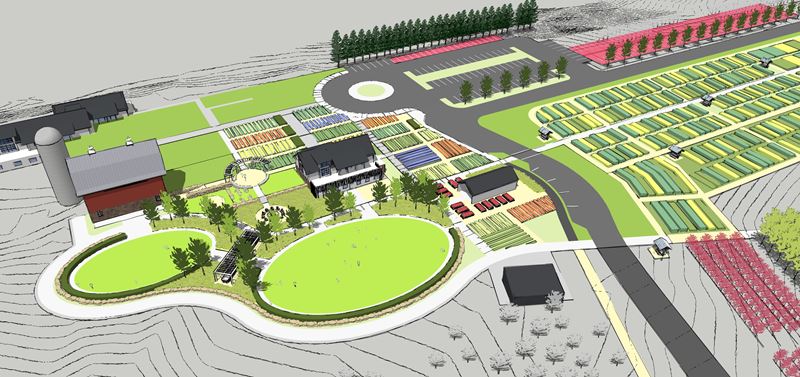 Project
University of Minnesota: Arboretum
Project
University of Minnesota: Arboretum
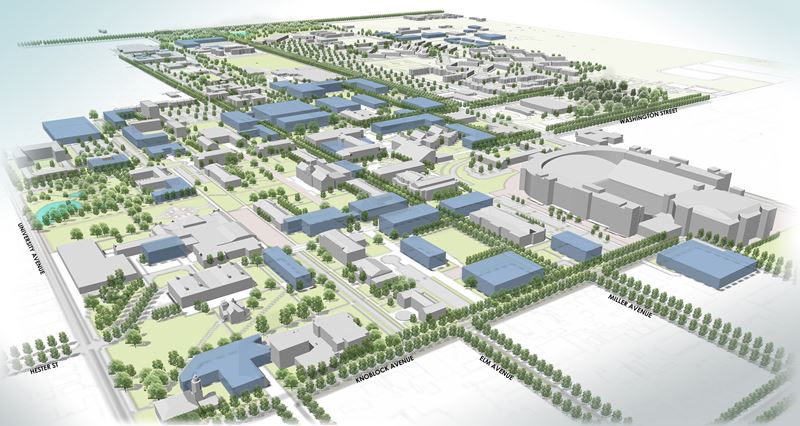 Project
Oklahoma State University: Landscape Master Plan
Project
Oklahoma State University: Landscape Master Plan
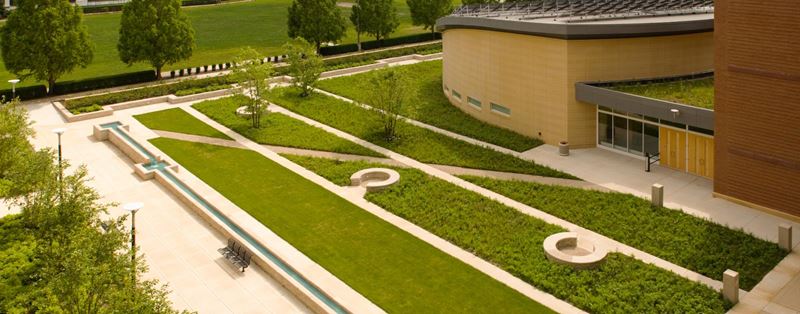 Project
University of Illinois (Urbana-Champaign): Business Instructional Facility
Project
University of Illinois (Urbana-Champaign): Business Instructional Facility
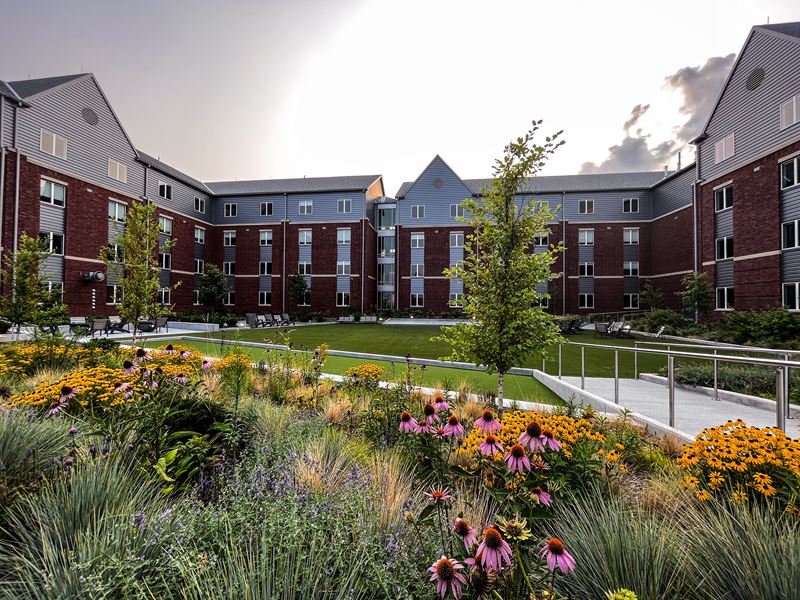 Project
Creighton University: Residence Hall
Project
Creighton University: Residence Hall
 Project
Sanford Health Children’s Hospital
Project
Sanford Health Children’s Hospital
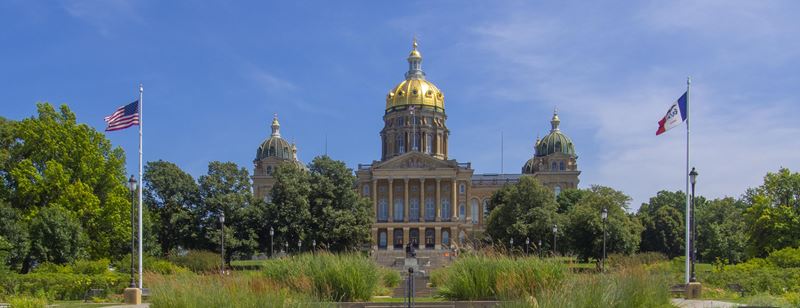 Project
Iowa State Capitol: West Terrace
Project
Iowa State Capitol: West Terrace
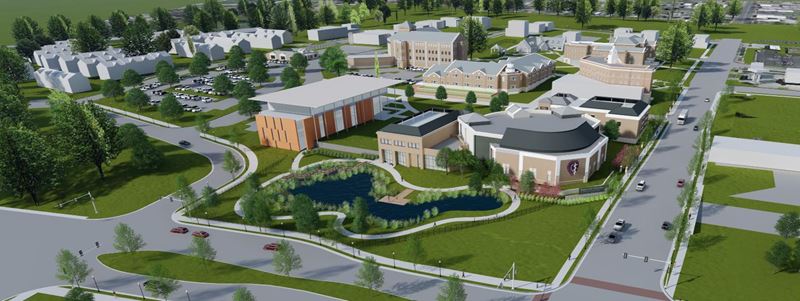 Project
Kansas City University: Campus Master Plan
Project
Kansas City University: Campus Master Plan
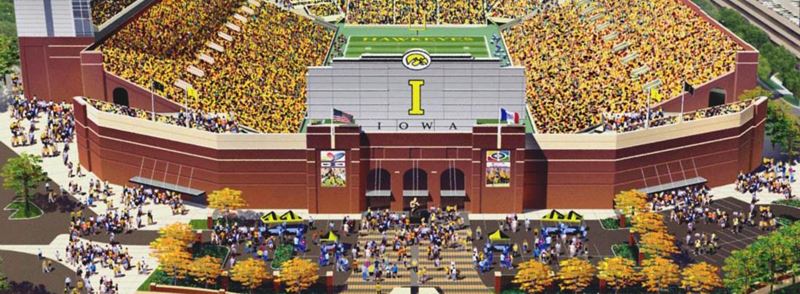 Project
University of Iowa: Kinnick Stadium Renovations
Project
University of Iowa: Kinnick Stadium Renovations
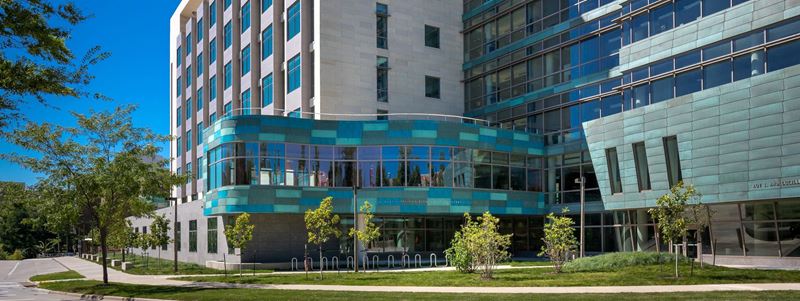 Project
University of Iowa: John and Mary Pappajohn Biomedical Discovery Building
Project
University of Iowa: John and Mary Pappajohn Biomedical Discovery Building
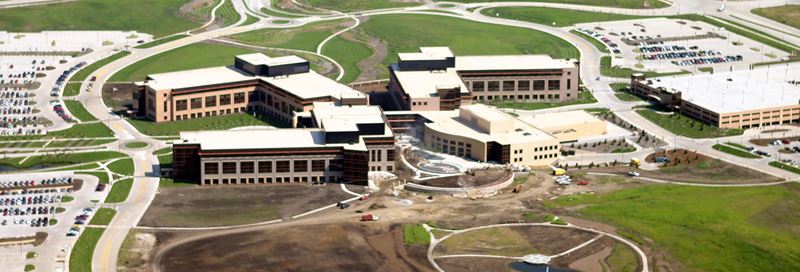 Project
Wells Fargo Corporate Campus
Project
Wells Fargo Corporate Campus
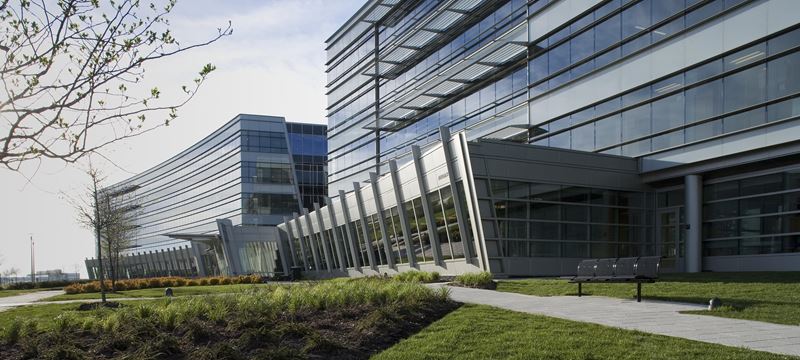 Project
Takeda Pharmaceuticals: North American Corporate Headquarters
Project
Takeda Pharmaceuticals: North American Corporate Headquarters

