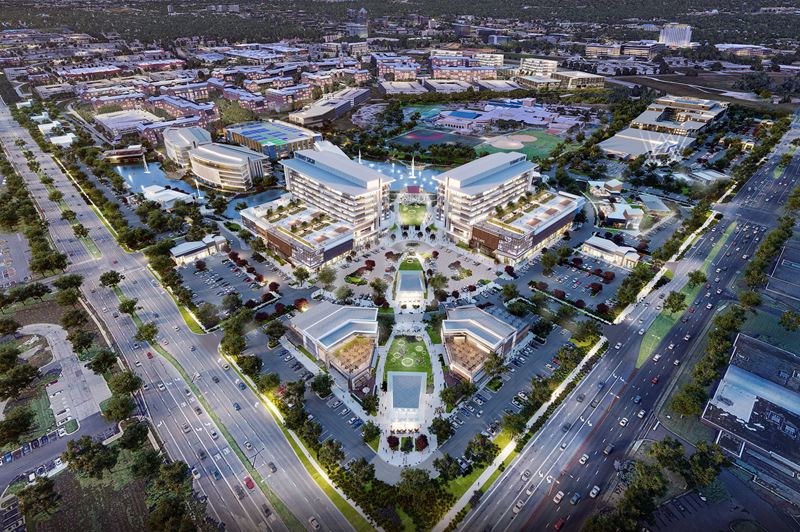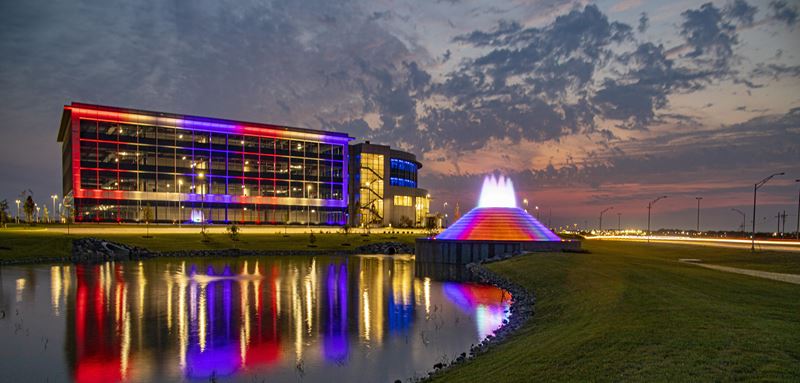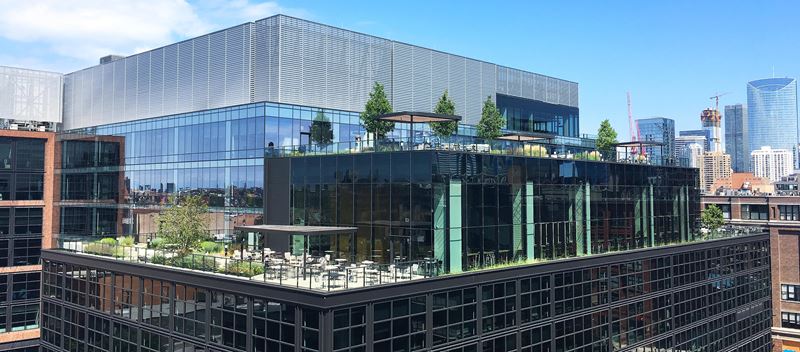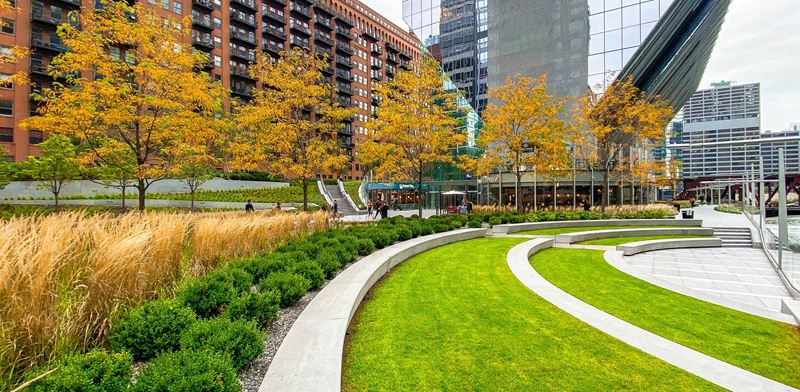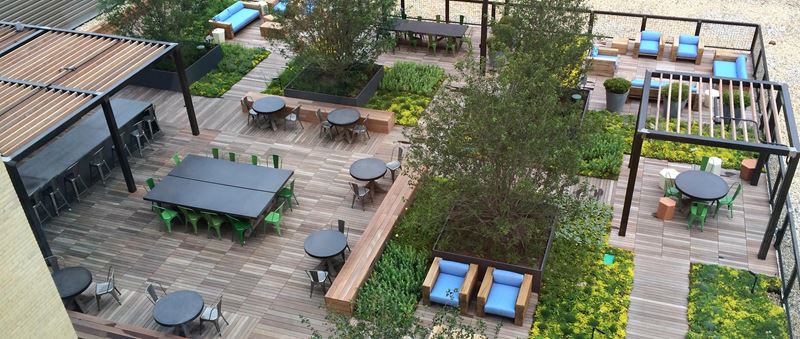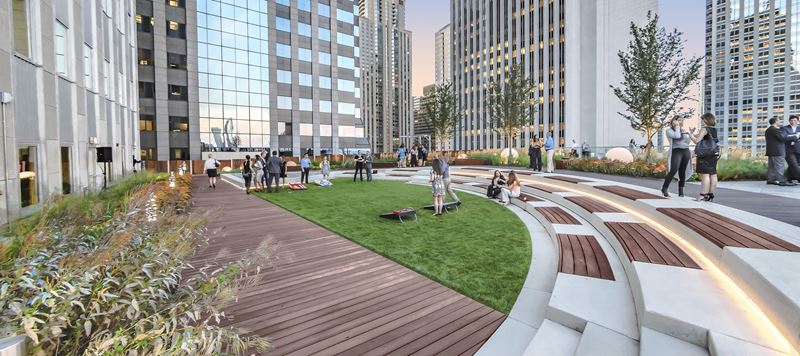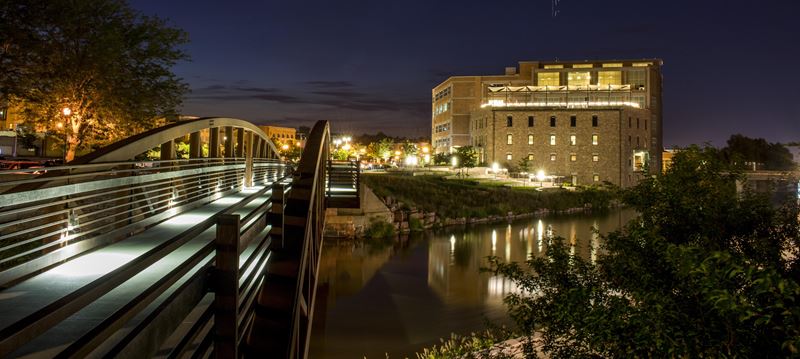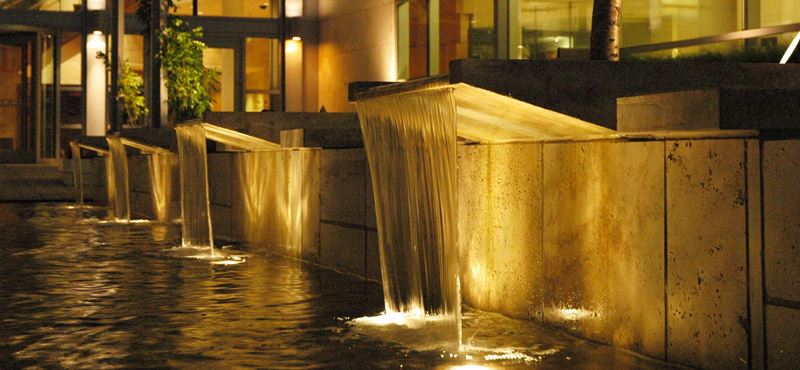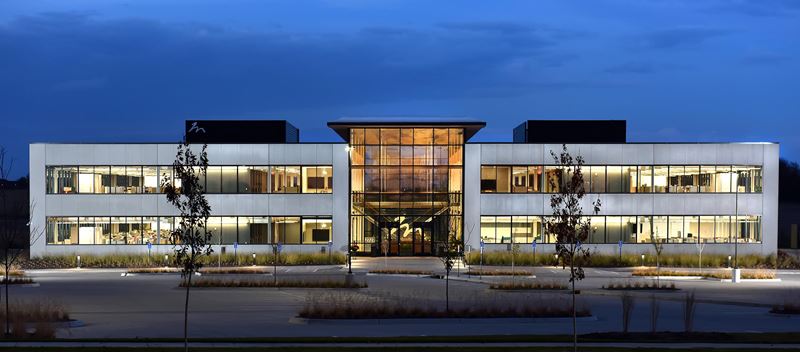Corporate
We view each campus and its outdoor environment as an opportunity to creatively articulate the unique corporate culture and company aspirations into a cohesive site master plan.
Confluence provides stimulating outdoor spaces and memorable site experiences while creating a welcoming aesthetic environment that supports employee satisfaction. Through integrated and collaborative team planning of both site and structures, we strive to create positive first impressions - which begins the moment potential employees, visitors, and clients approach the project site. This carries through in all they experience during their time on campus.
Our corporate master planning process gains alignment and direction from key leaders, sets a long-term framework for implementation, and makes important 'big moves' up front to maximize the construction budget. For over two decades, Confluence has successfully collaborated with owners, developers, and architects to attain these goals.
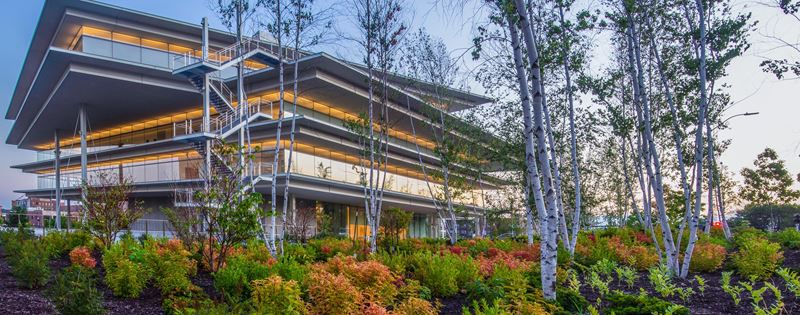 Project
Krause Gateway Center
Project
Krause Gateway Center
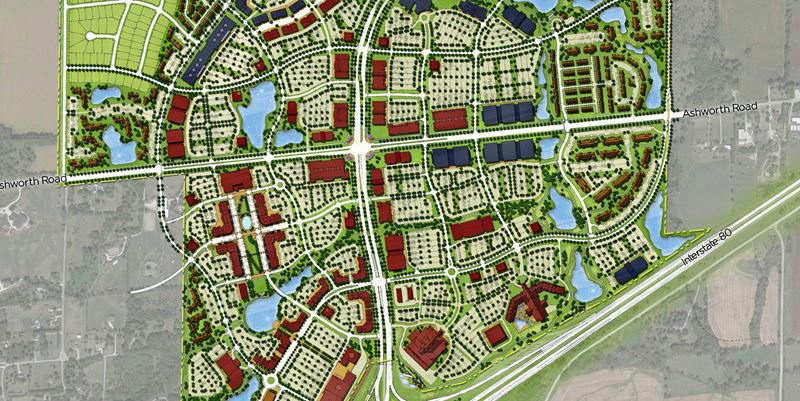 Project
Kettlestone / Grand Prairie Parkway
Project
Kettlestone / Grand Prairie Parkway
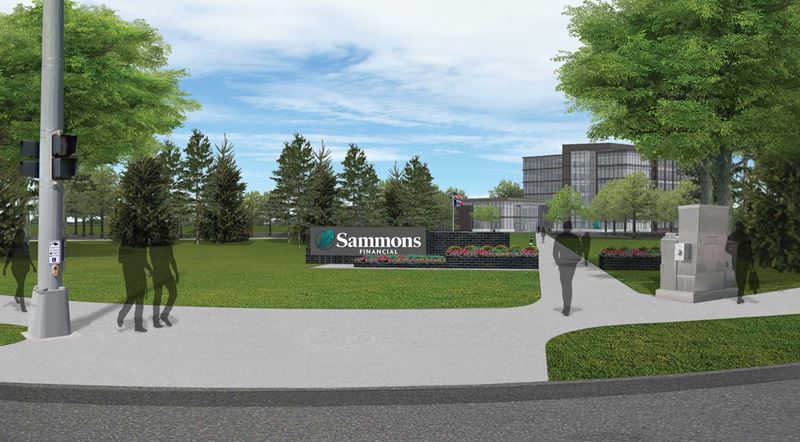 Project
Sammons Financial Group Headquarters
Project
Sammons Financial Group Headquarters
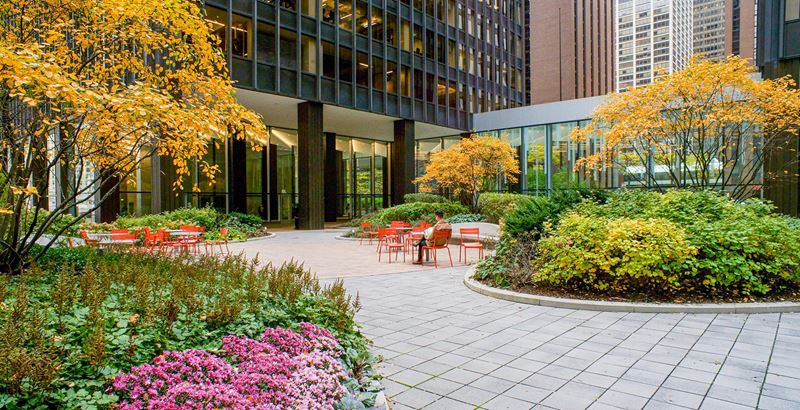 Project
233 North Michigan Avenue Plaza Renovation
Project
233 North Michigan Avenue Plaza Renovation
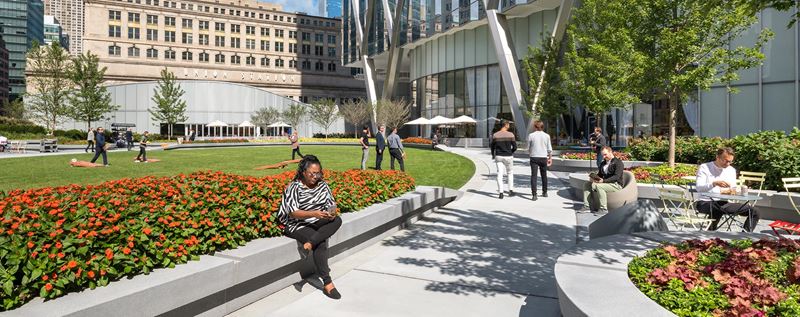 Project
The Green at 320 S Canal
Project
The Green at 320 S Canal
 Project
Continental Towers
Project
Continental Towers
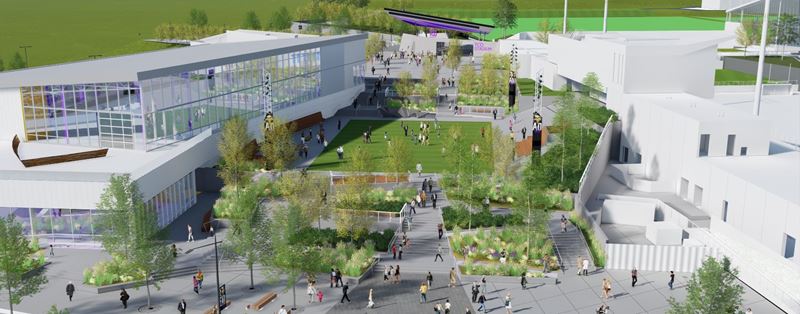 Project
Minnesota Vikings Headquarters: Practice Facility and Vikings Lakes Developments
Project
Minnesota Vikings Headquarters: Practice Facility and Vikings Lakes Developments
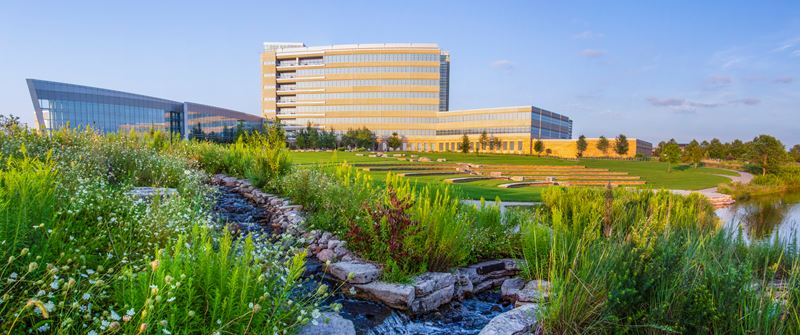 Project
Athene Campus: Operations Headquarters
Project
Athene Campus: Operations Headquarters
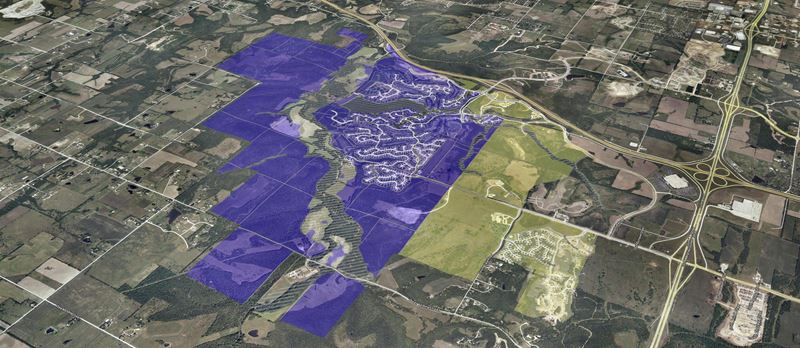 Project
Cedar Creek Area Plan + Overlay District
Project
Cedar Creek Area Plan + Overlay District
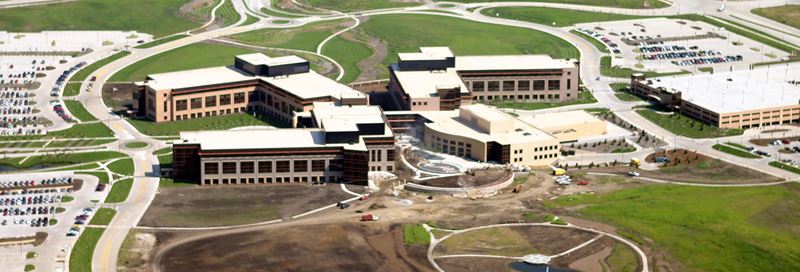 Project
Wells Fargo Corporate Campus
Project
Wells Fargo Corporate Campus
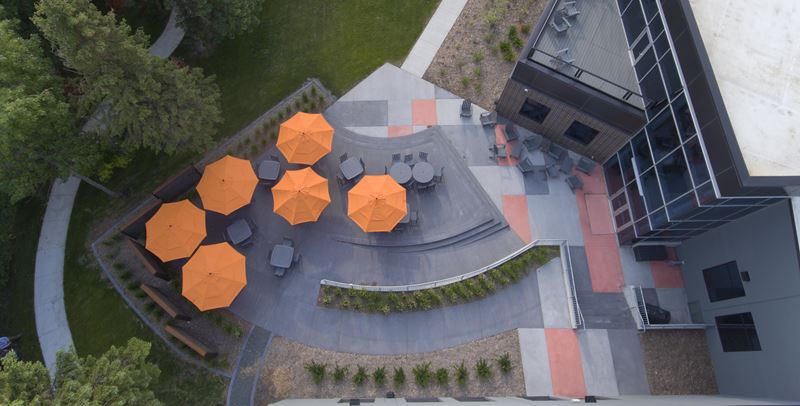 Project
Bobcat - North American Corporate Headquarters Expansion
Project
Bobcat - North American Corporate Headquarters Expansion
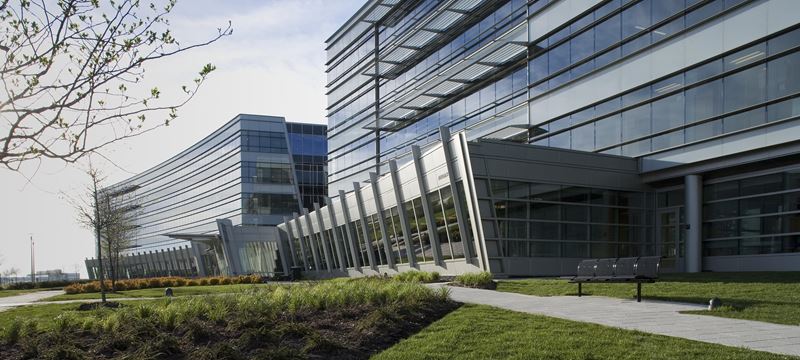 Project
Takeda Pharmaceuticals: North American Corporate Headquarters
Project
Takeda Pharmaceuticals: North American Corporate Headquarters

