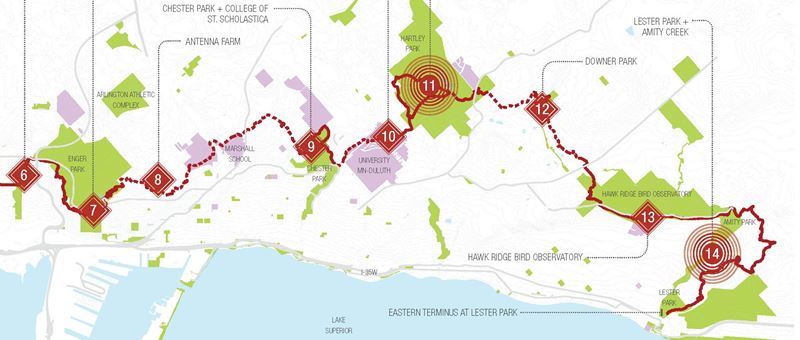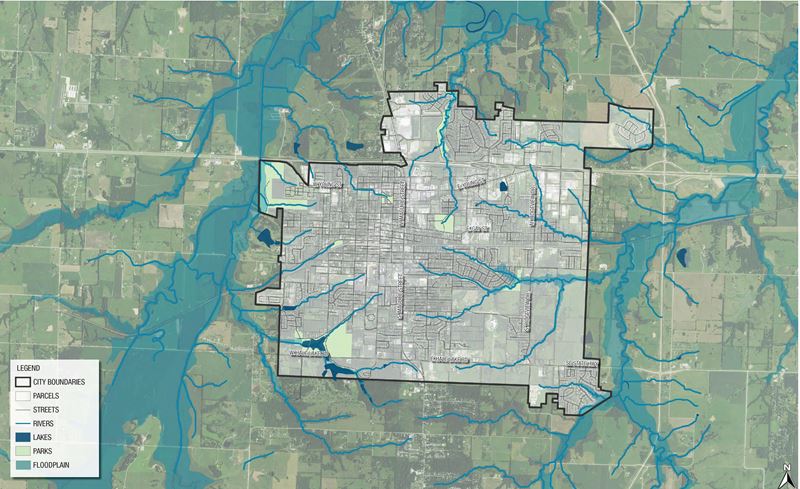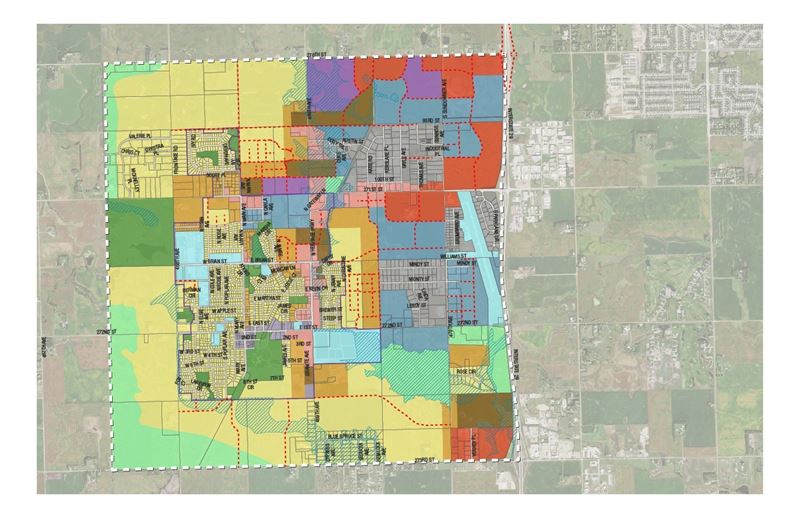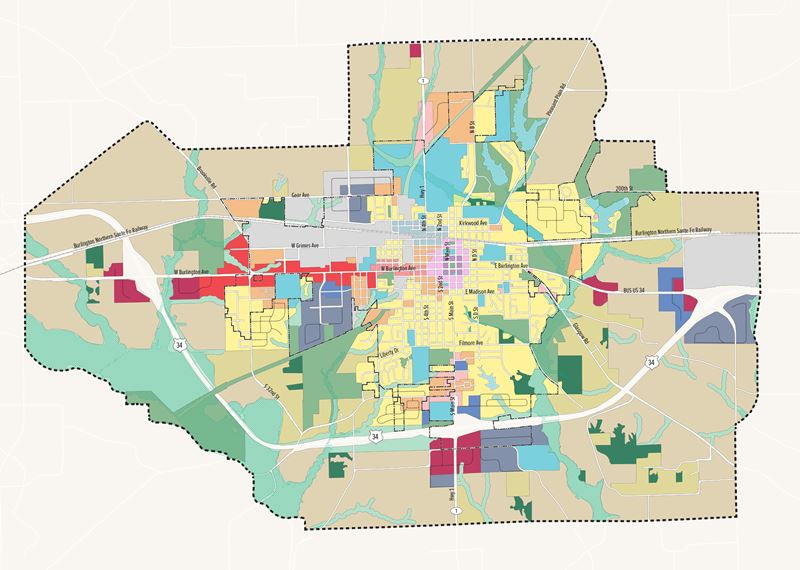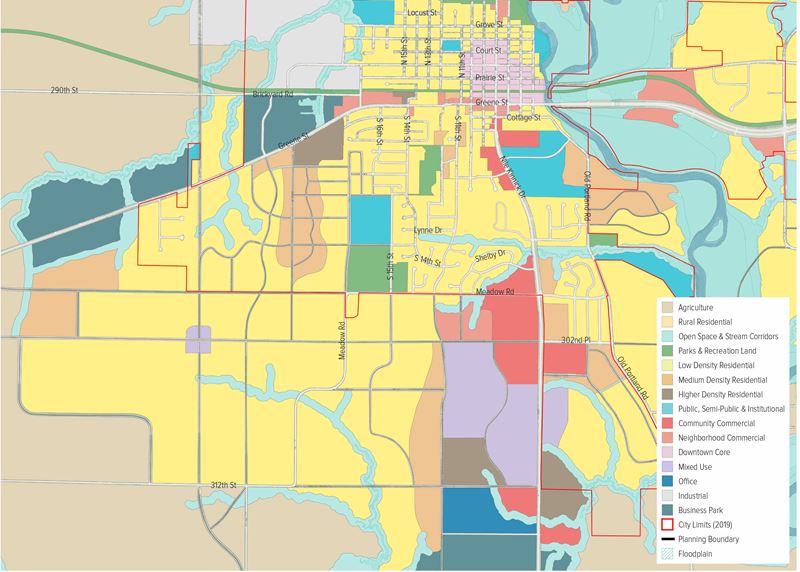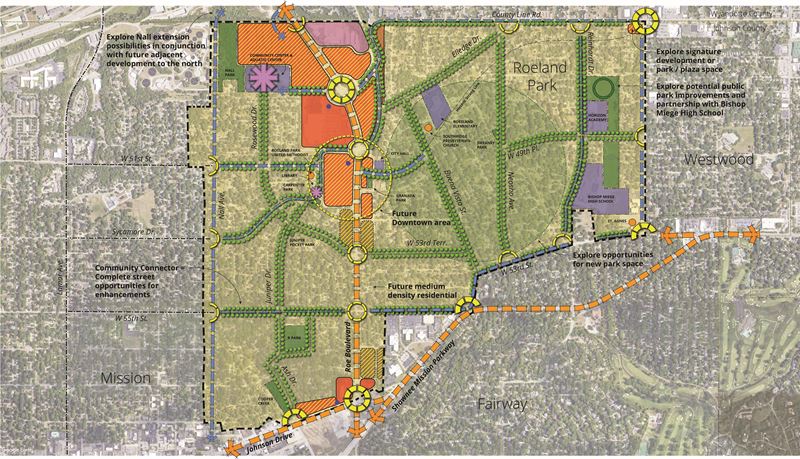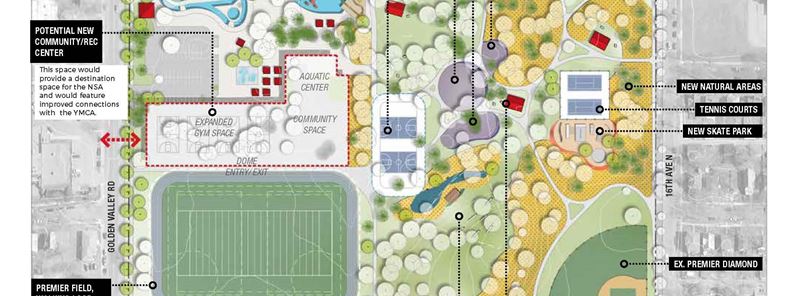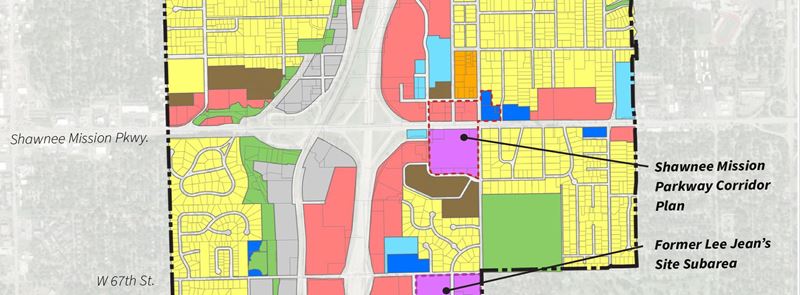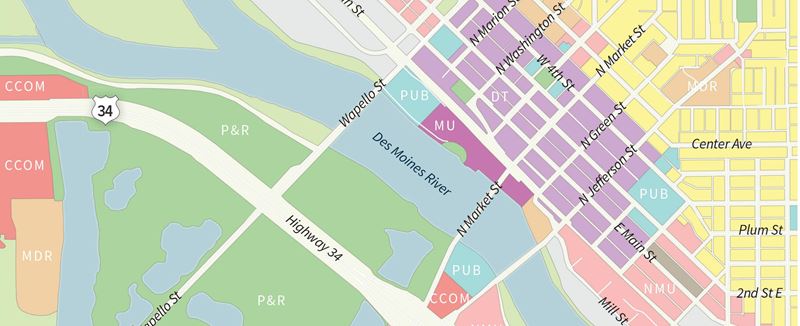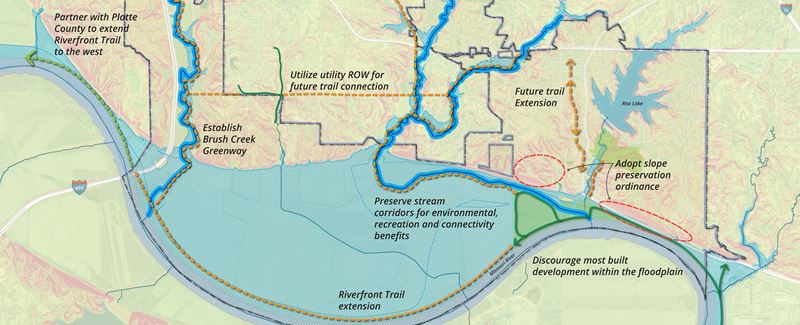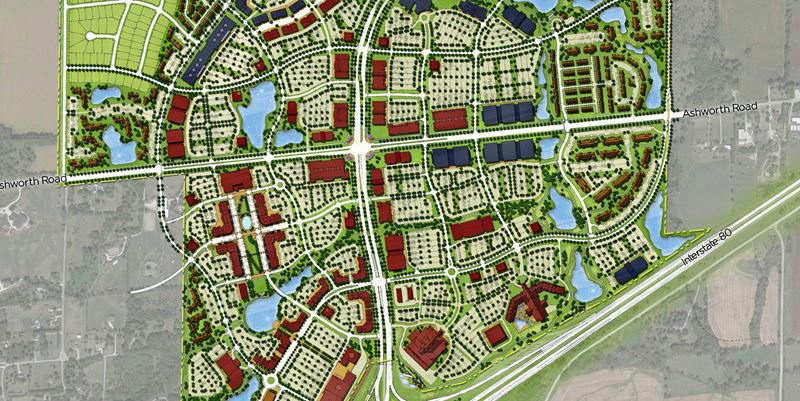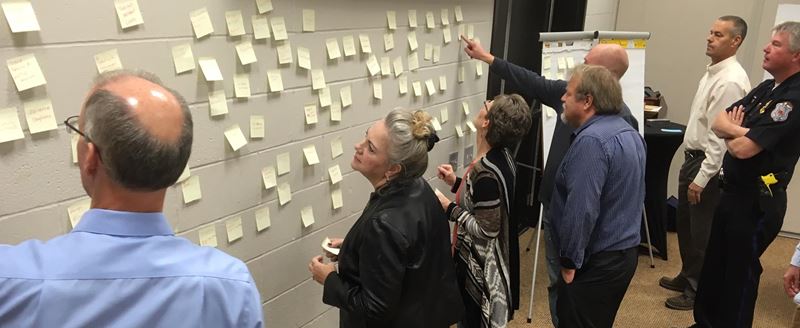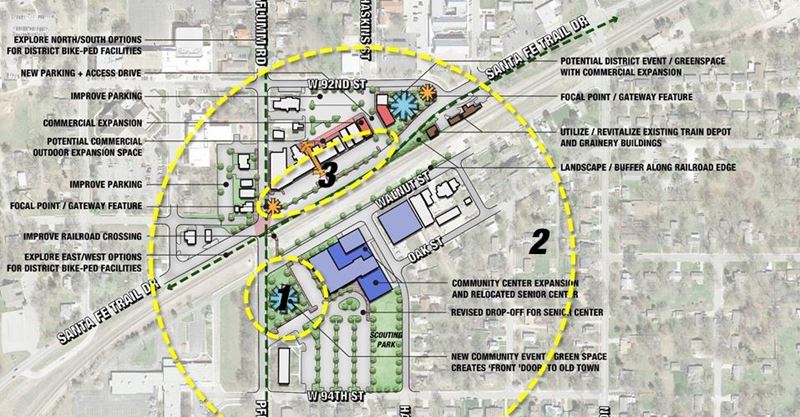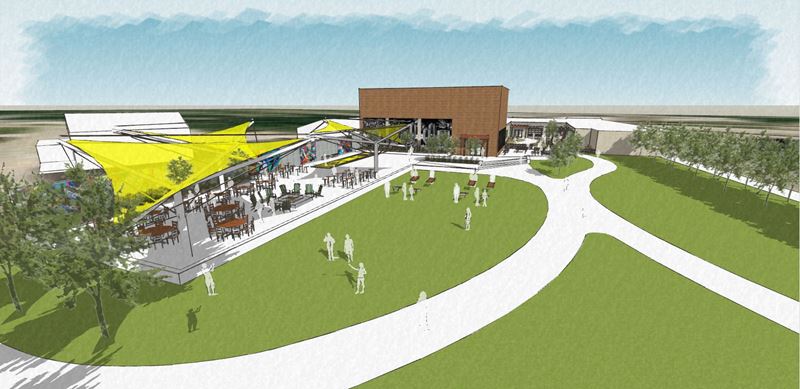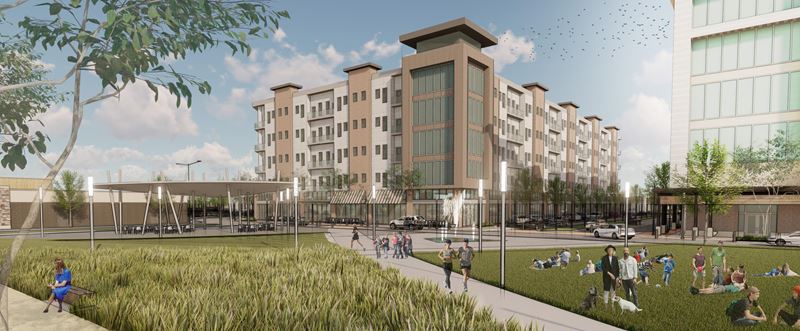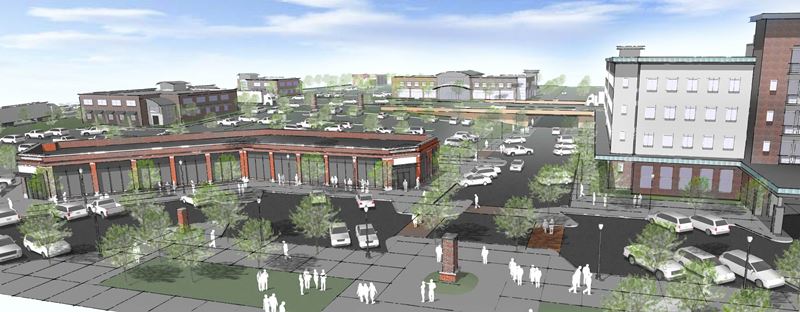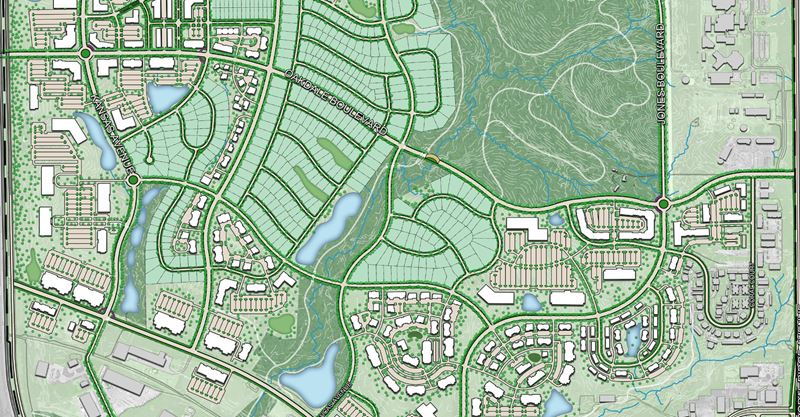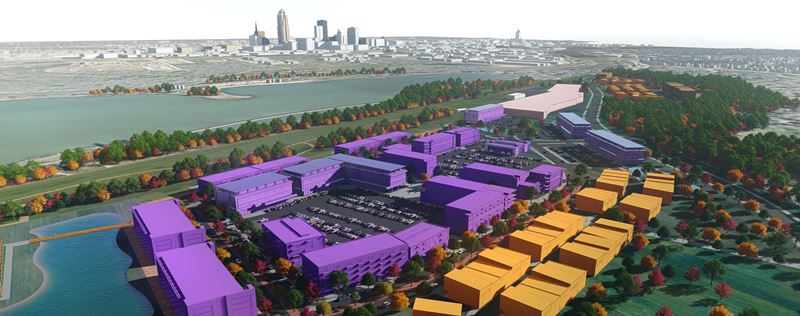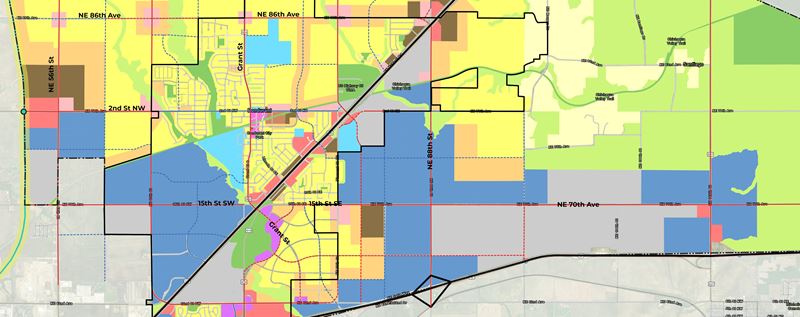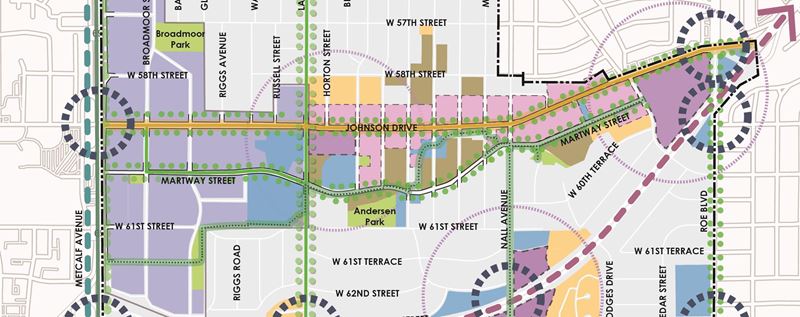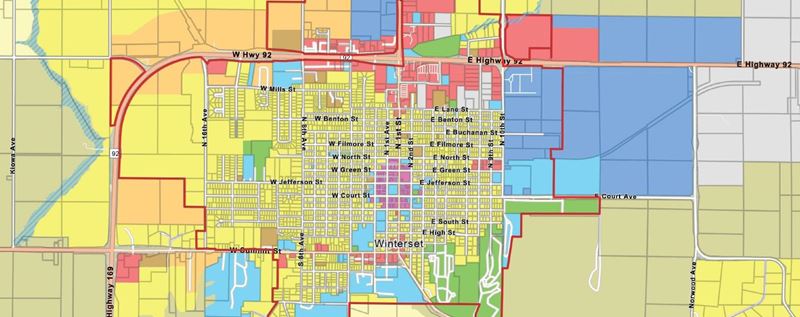Cedar Creek Area Plan + Overlay District
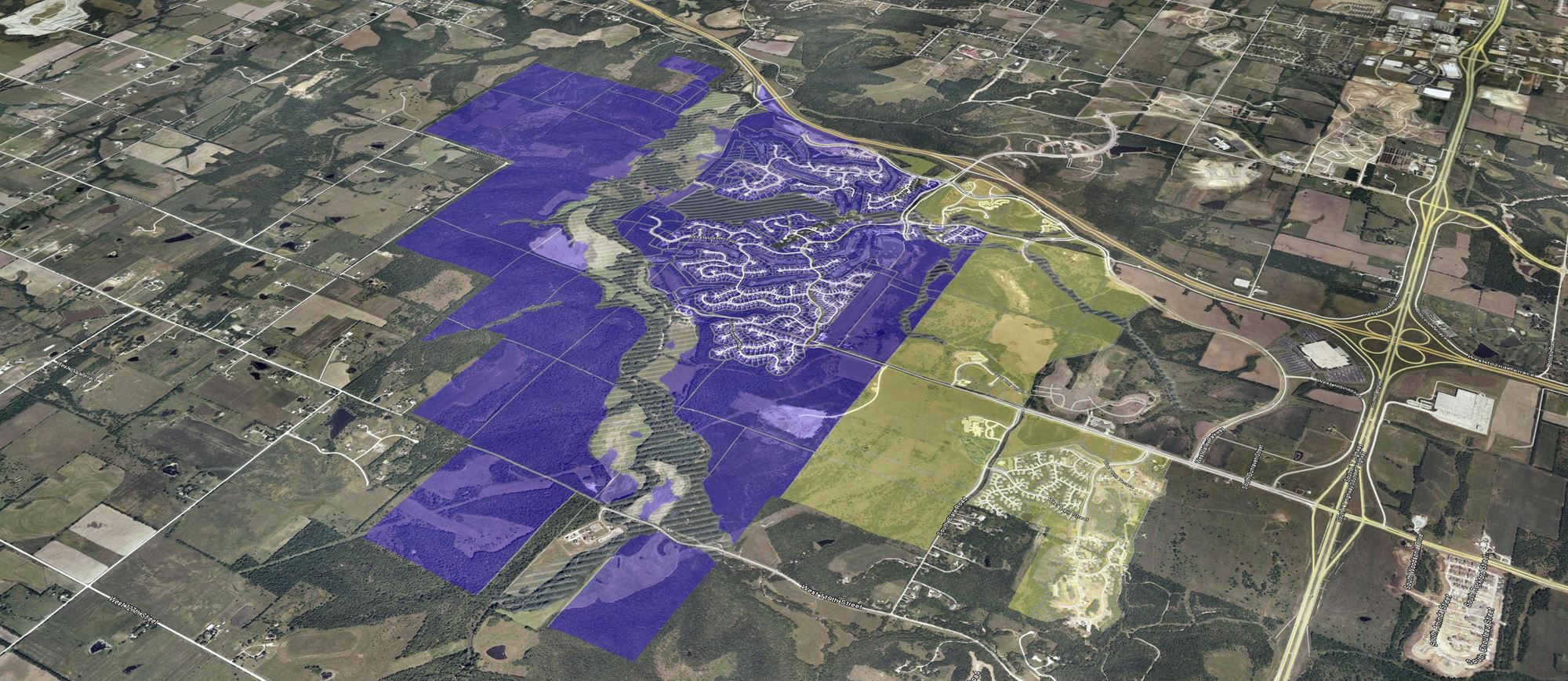
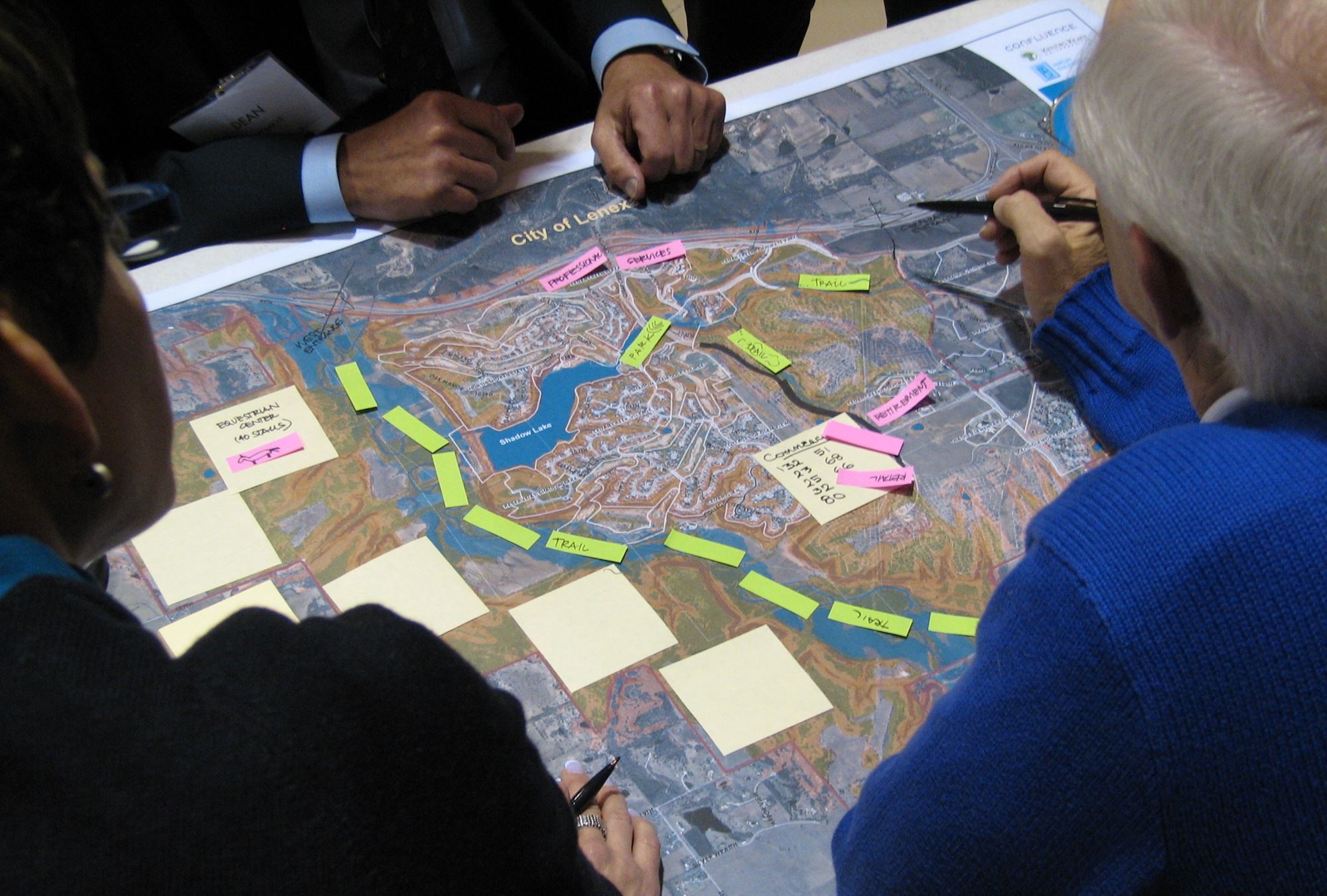
"Confluence's ability to utilize a variety of community facilitation tools to garner input was extremely helpful in shaping the plan's final recommendations. They were prompt with project deliverables, responsive to client concerns and recommendations, and were willing to think beyond the scope of the contract."
David M. Clements / Planning Manager, City of Olathe
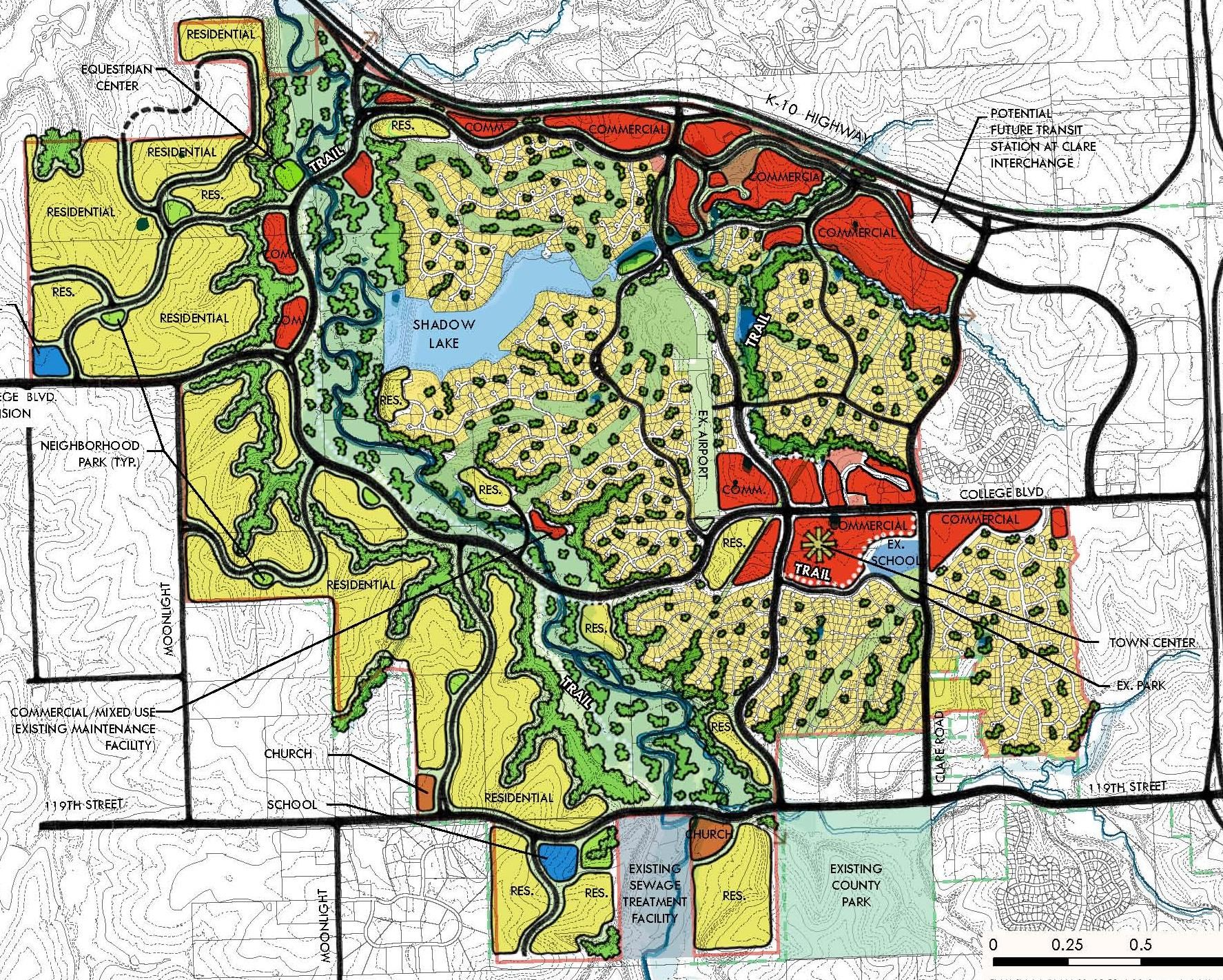
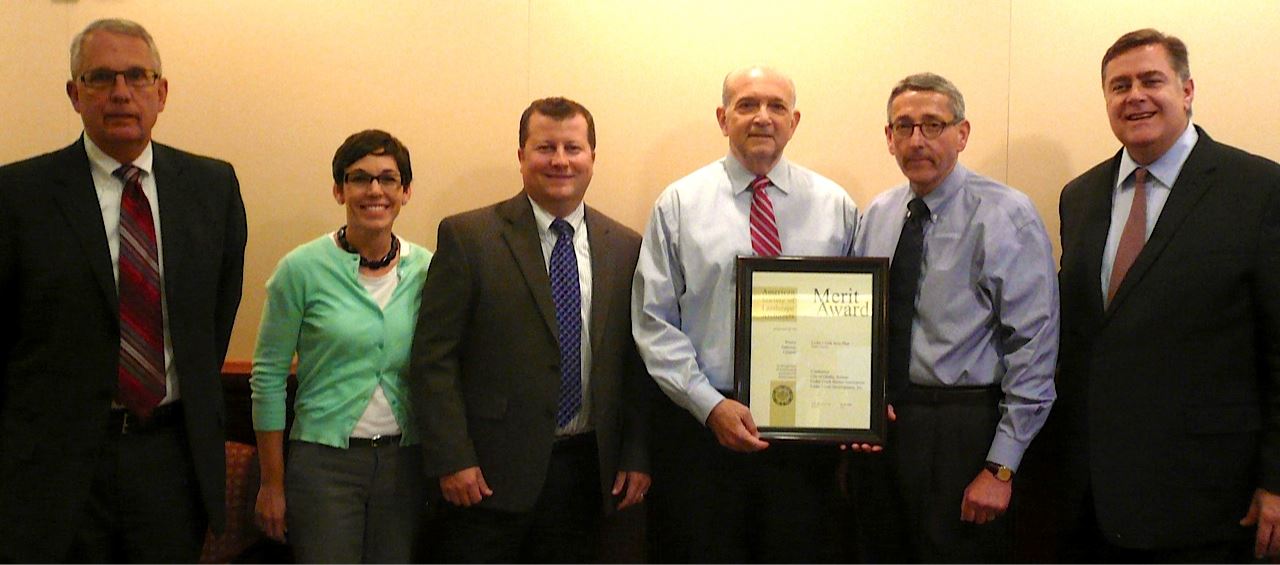 ;
;
Cedar Creek Area Plan + Overlay District
Olathe, Kansas
Our team collaborated with a client group composed of the City, the homes association, and the new developer that purchased remaining undeveloped land - and crafted a new area plan, overlay district, and unique zoning for this project.
Originally envisioned and constructed as a "living resort", Cedar Creek" provides an optimum living environment connected by active open spaces and the preservation of passive natural areas. The original developer utilized creative land planning to preserve and integrate unique site features with high-quality residential and commercial uses, and successfully established this area as the pre-eminent master-planned community in the region. Upon deciding to sell their interest in remaining undeveloped property, Confluence was selected to review and codify how to maintain consistent high-quality development through unique zoning and design standards.
Our team facilitated an extensive community engagement process to solidify the vision for area growth and development. The plan outlines opportunities for a mixture of single-family and higher density residential and commercial uses. Areas of focus include future land use planning, regulatory considerations, architectural design standards, preservation of open space, transportation and infrastructure recommendations and the use of sustainable best practices.


