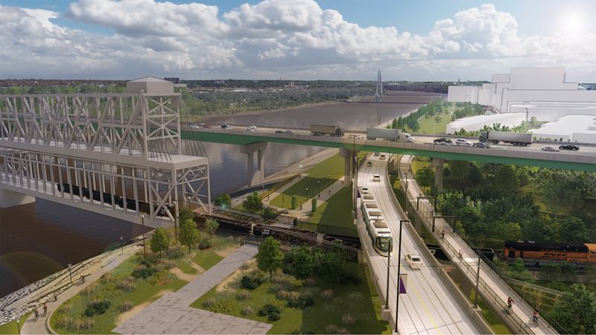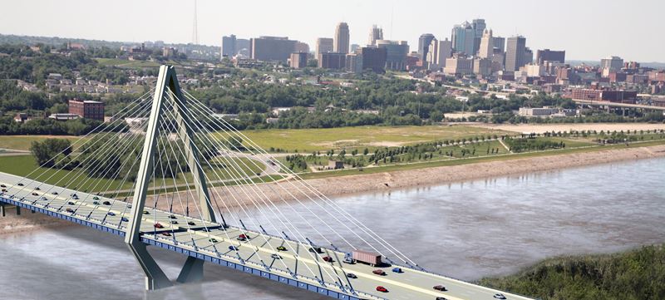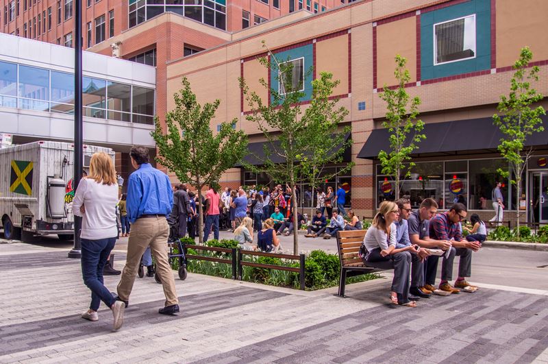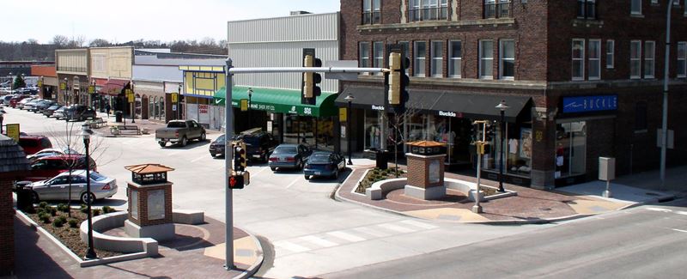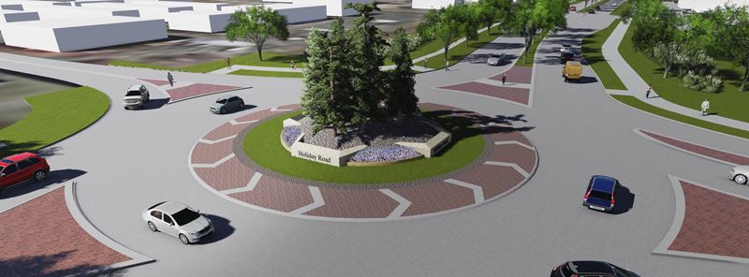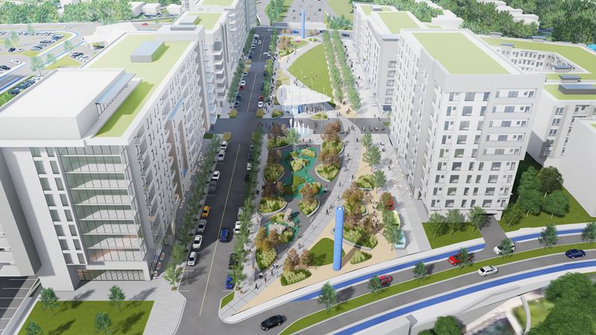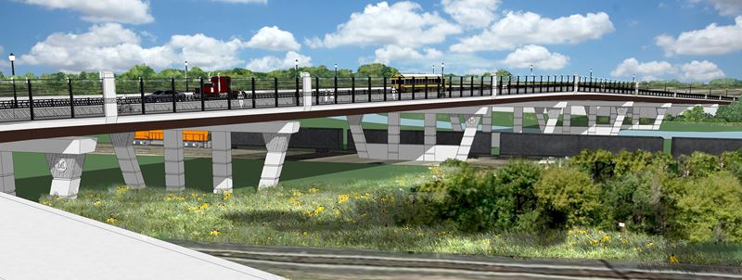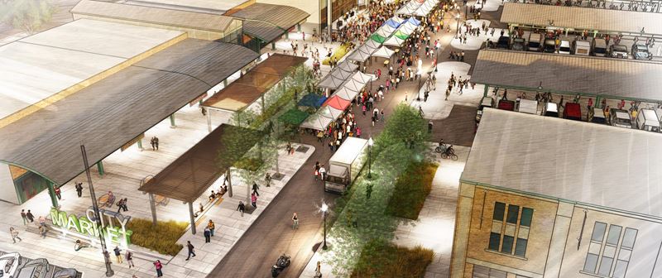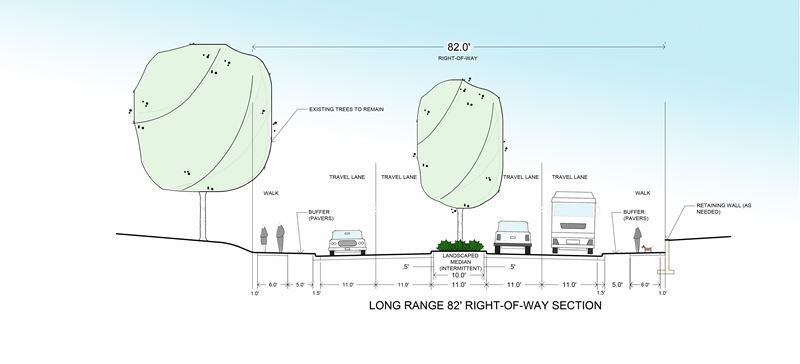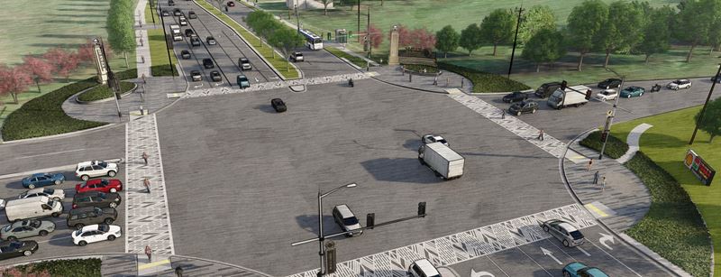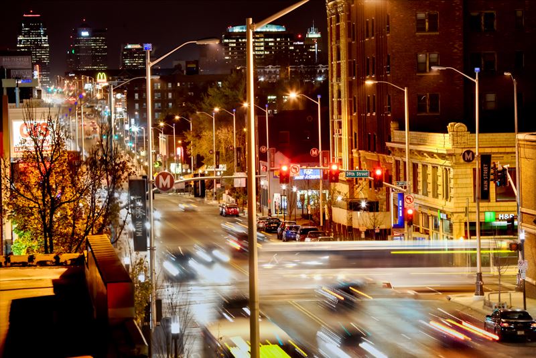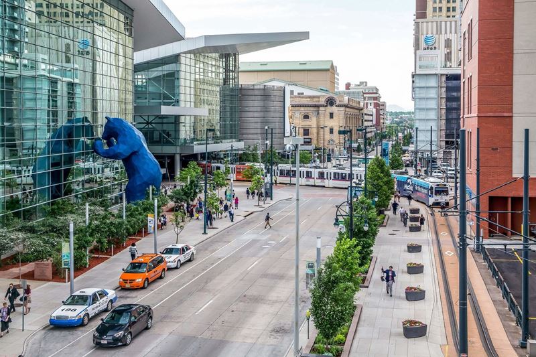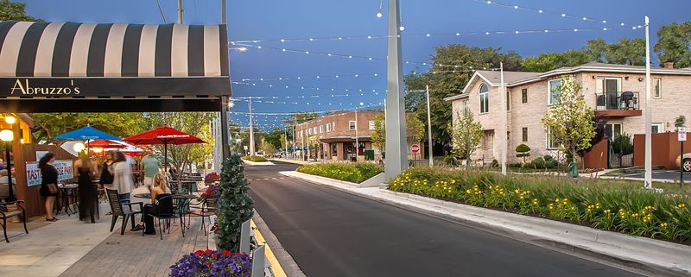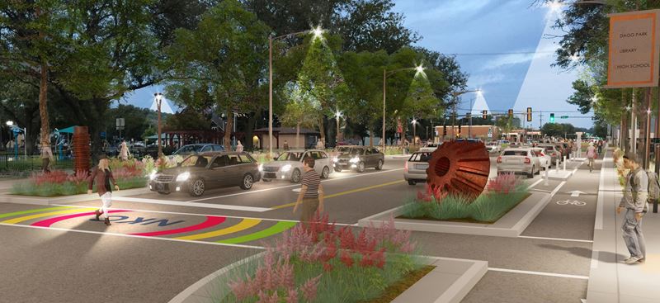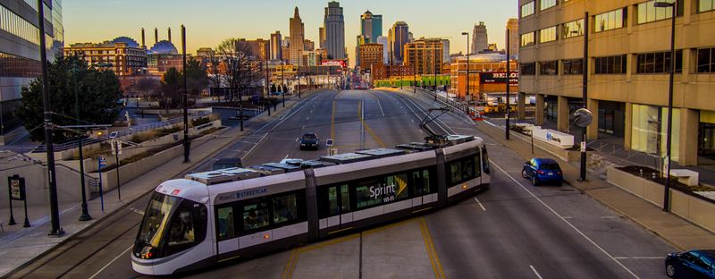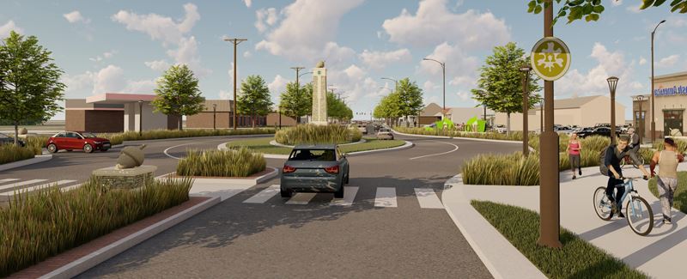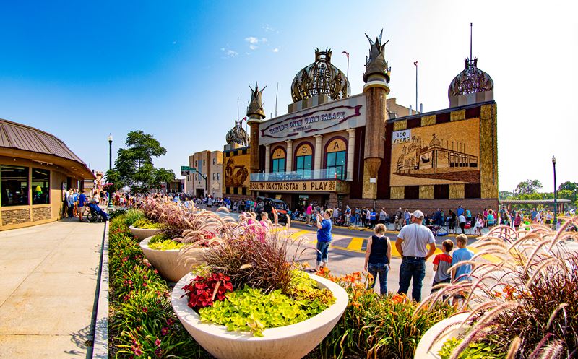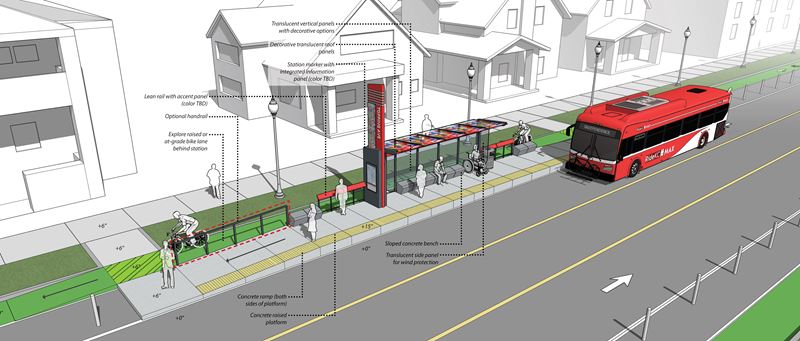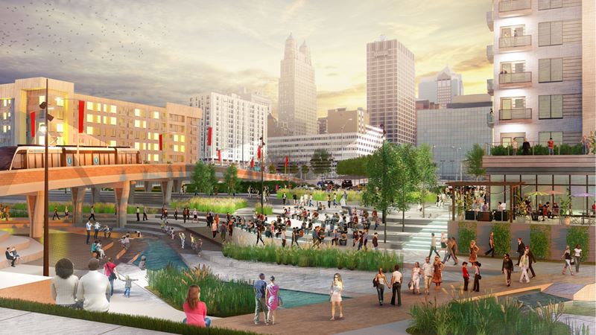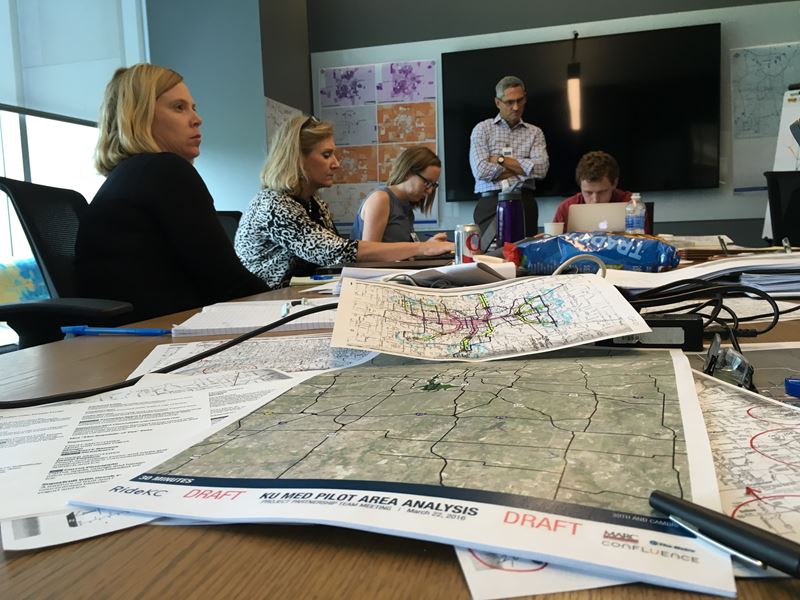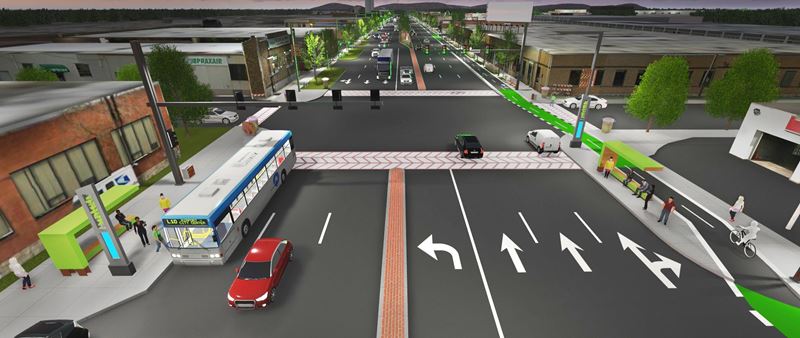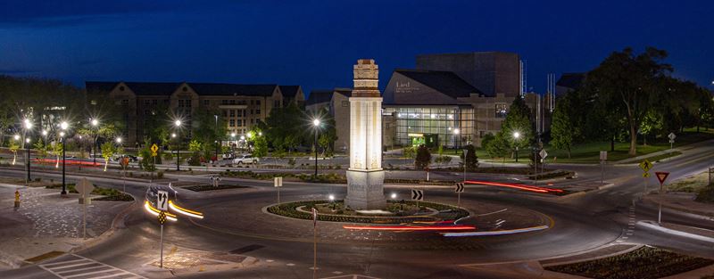Kansas State University: North Campus Corridor
Kansas State University: North Campus Corridor
Manhattan, Kansas
Focused on uniting the academic facilities and uses within the north campus area, K-State aims to enhance these campus edges and public streets within this district.
Confluence developed a streetscape master plan and schematic design for the public streets within and surrounding this district, referred to as the North Campus Corridor. The project includes campus gateway and entry monuments, facility identification and memorial entry features, and landscape and hardscape recommendations. This three-and-a-half-mile corridor connects the existing main campus area to the fast-growing North Campus area, which is home to K-State’s Athletic Department, the KSU Foundation and the new National Bio and Agro-Defense Facility. Our team created a design that identifies and enhances the new face of the campus for students and visitors. Drawing from the traditional appearance of the core campus and the prevalence of native limestone, this new design seeks to “Honor the Past, Acknowledge the Present and Look to the Future” for this campus expansion. Phase one is currently under construction and the next four phases are in the design phase. Upon completion in 2022 the improvements will have truly transformed the North Campus Corridor into a vibrant entry to the K-State Campus and the facilities held within.

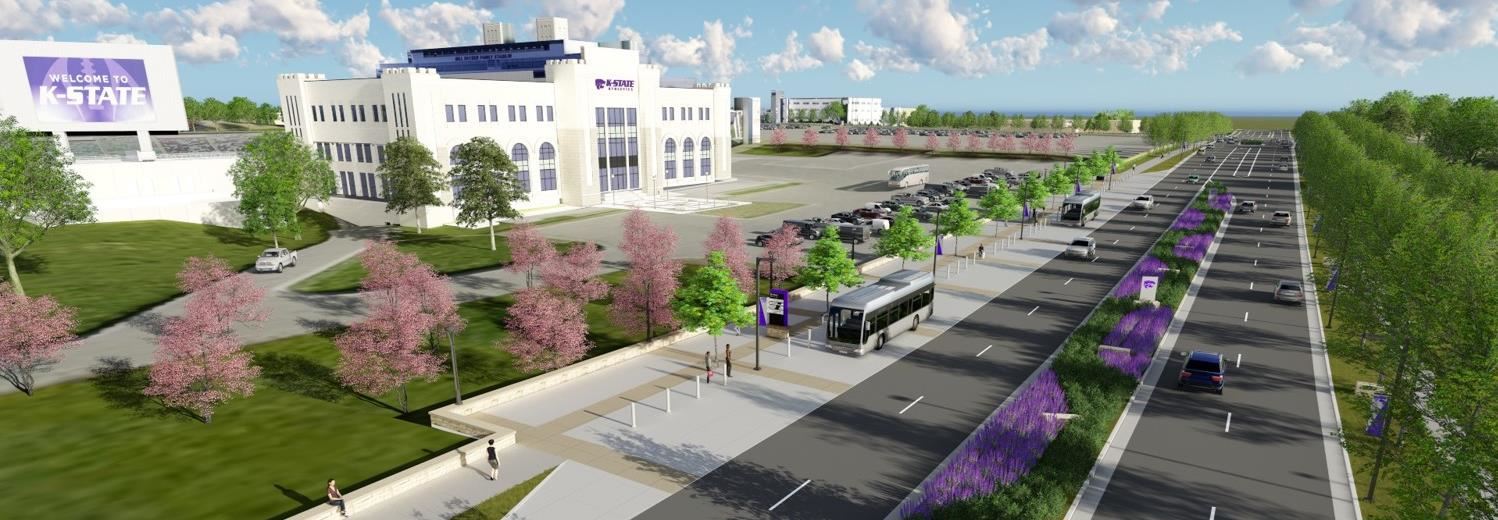
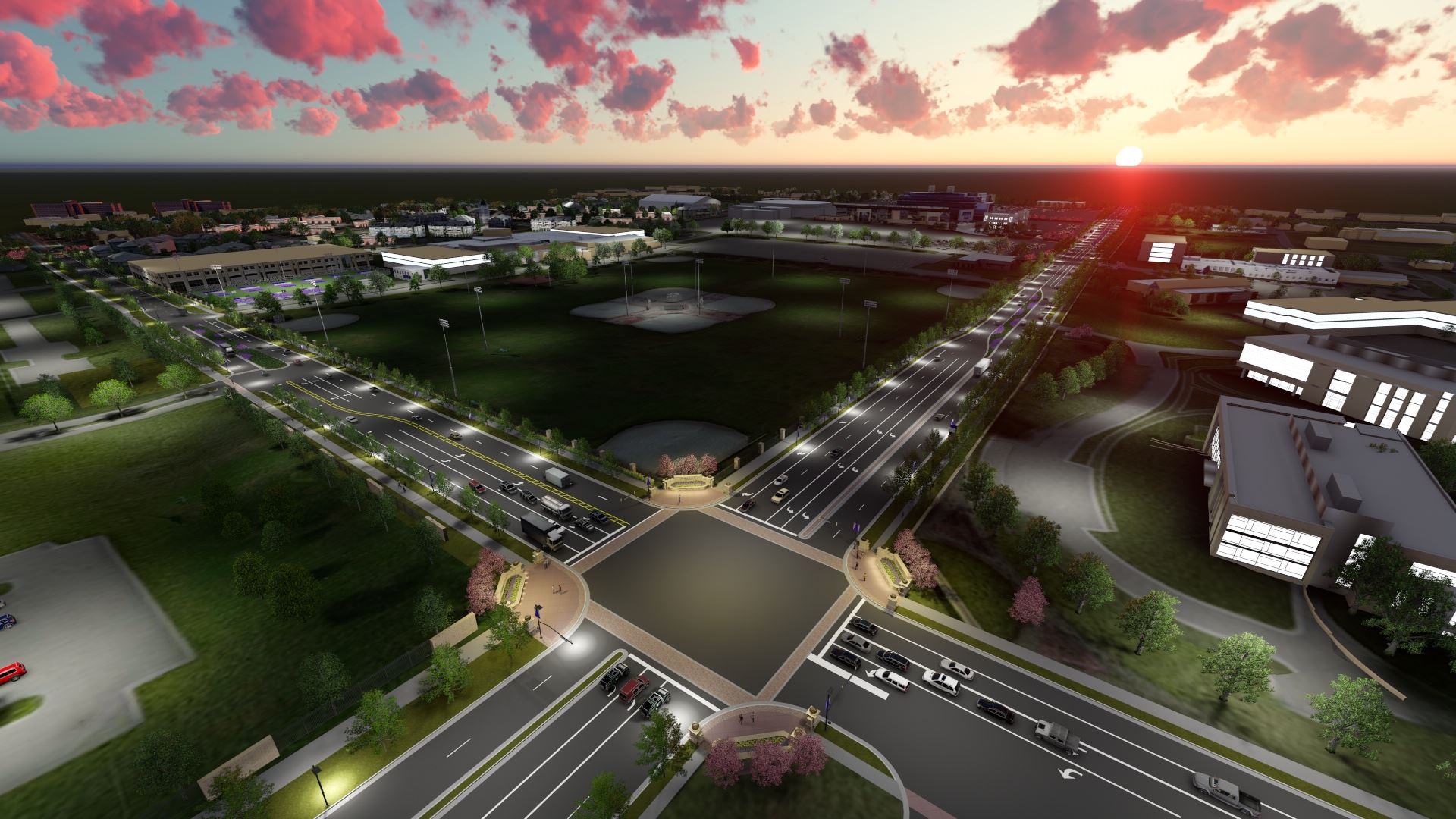
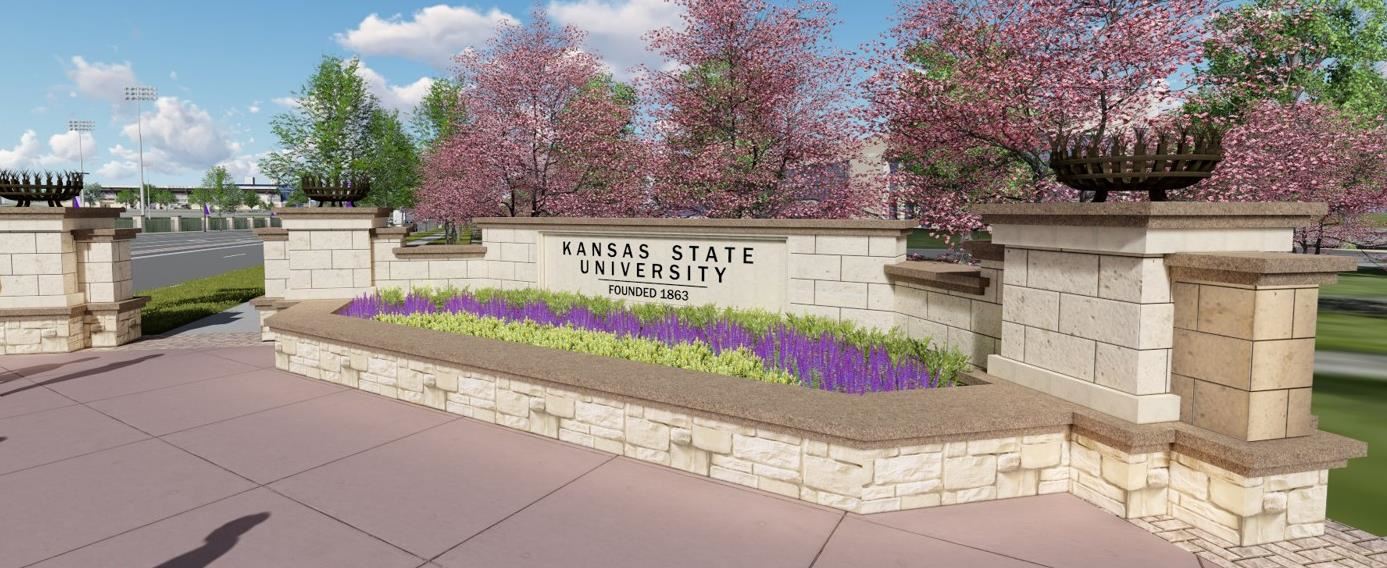 ;
;
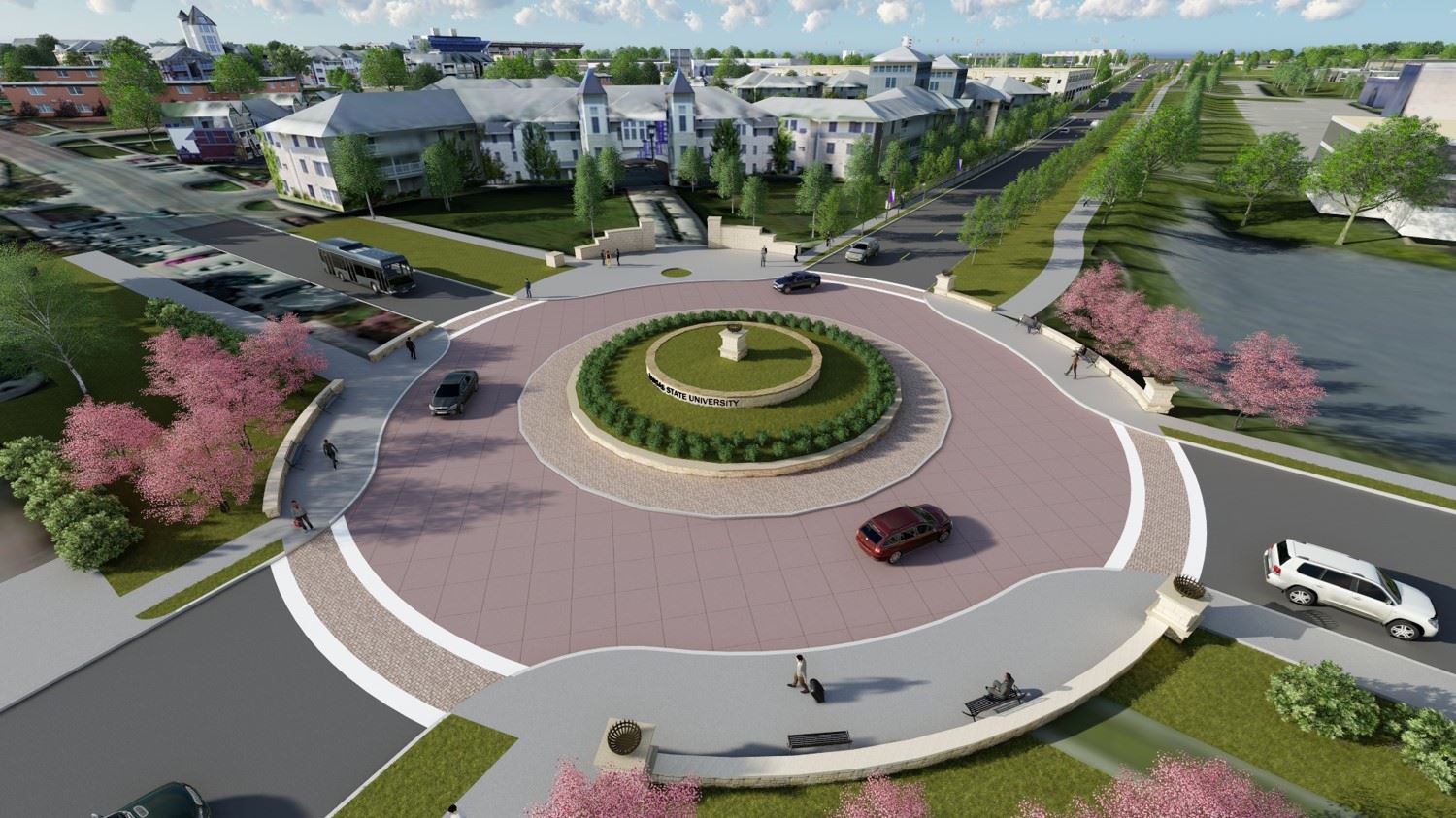 ;
;
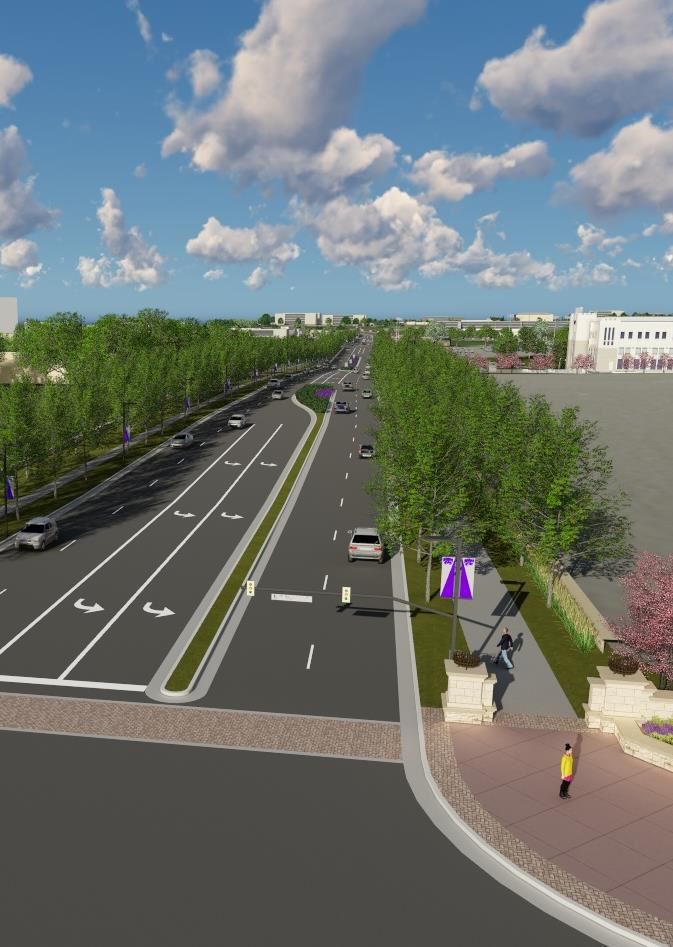 ;
;
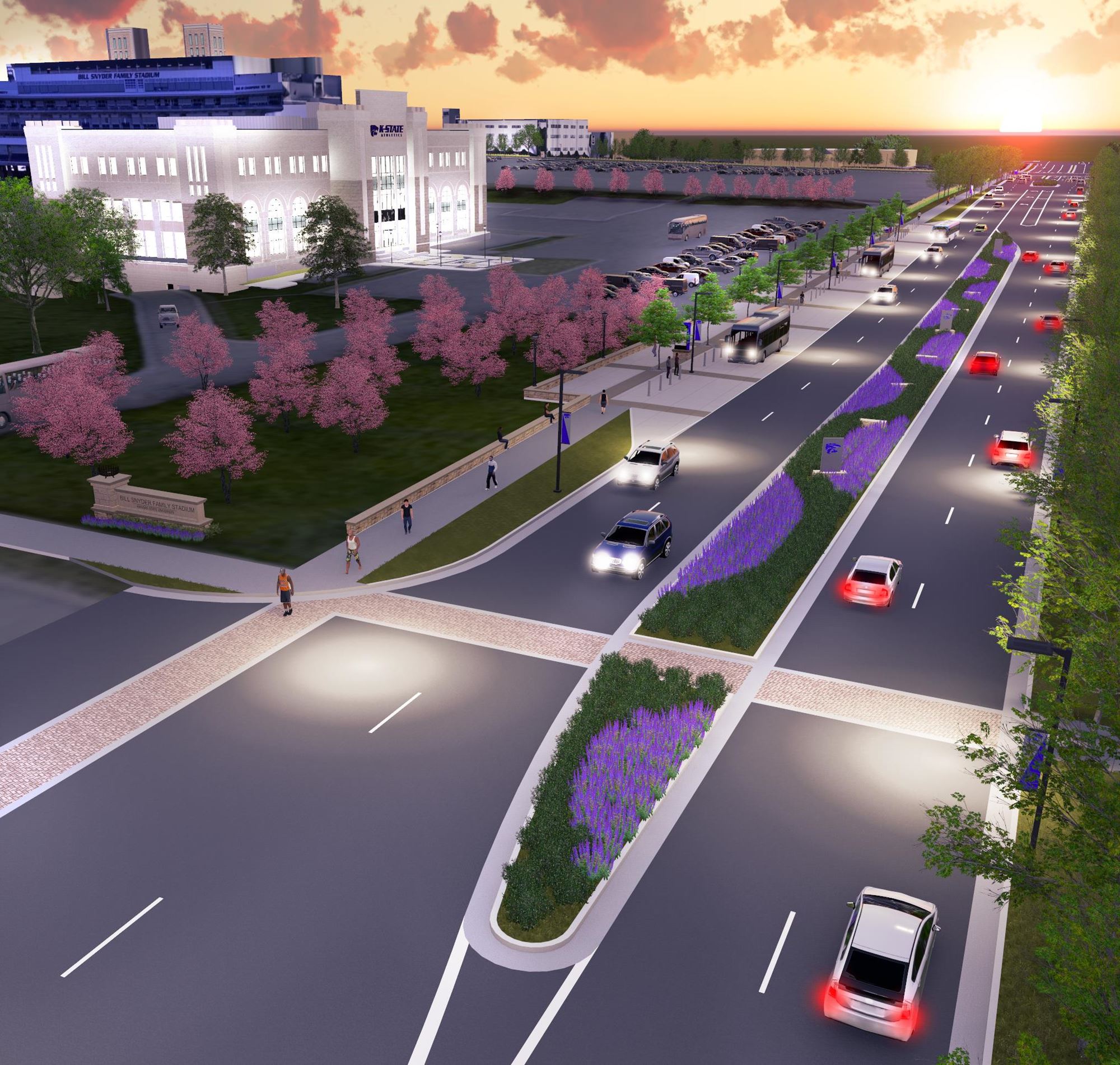 ;
;

