Overland Park Arboretum & Botanical Gardens Visitors Center
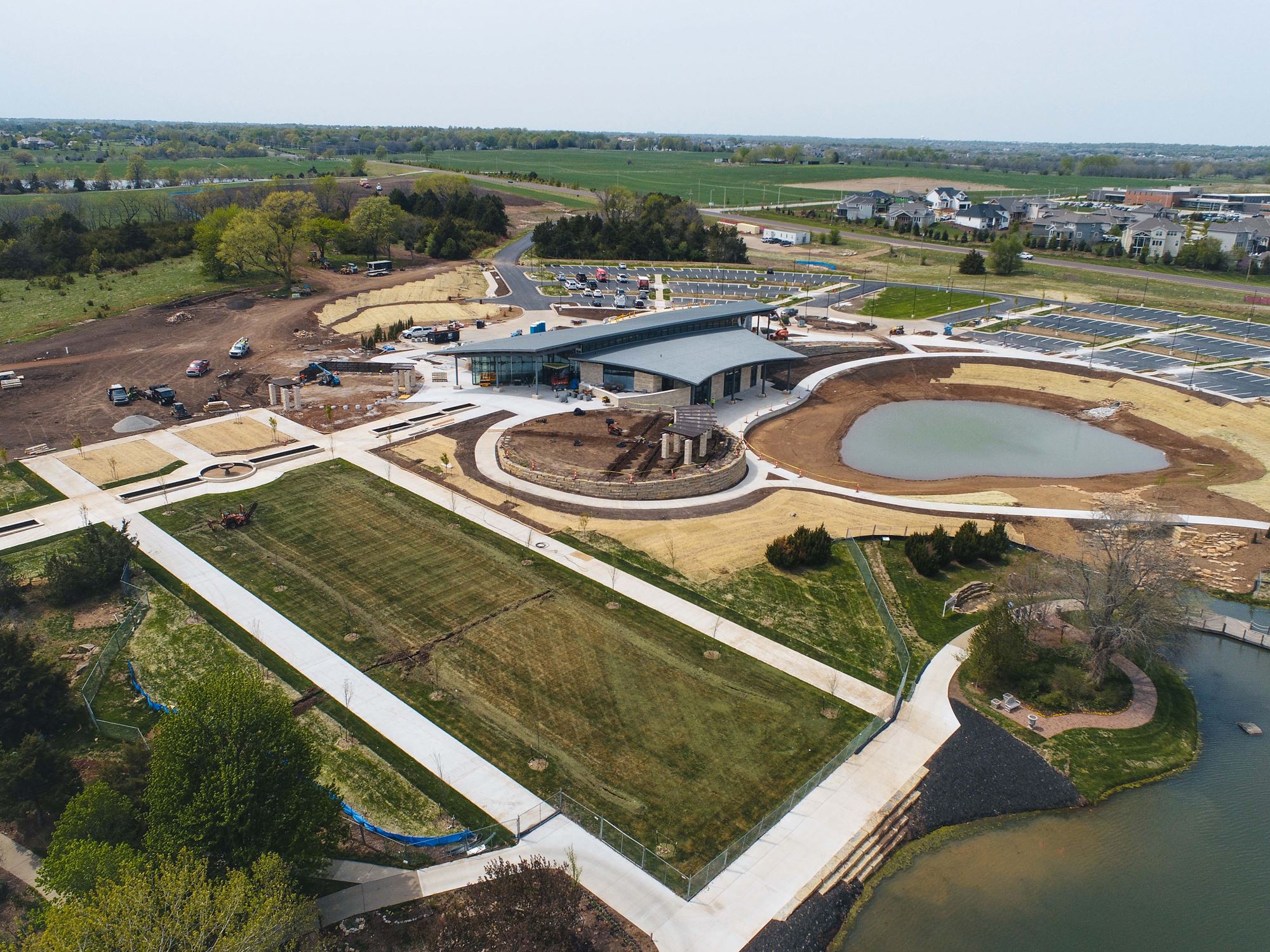
Overland Park Arboretum & Botanical Gardens Visitors Center
Client
Arts and Recreation Foundation of Overland Park
Size
20 Acre Expansion / 20,500 SF Facility
Collaborators
DLR (Architecture)
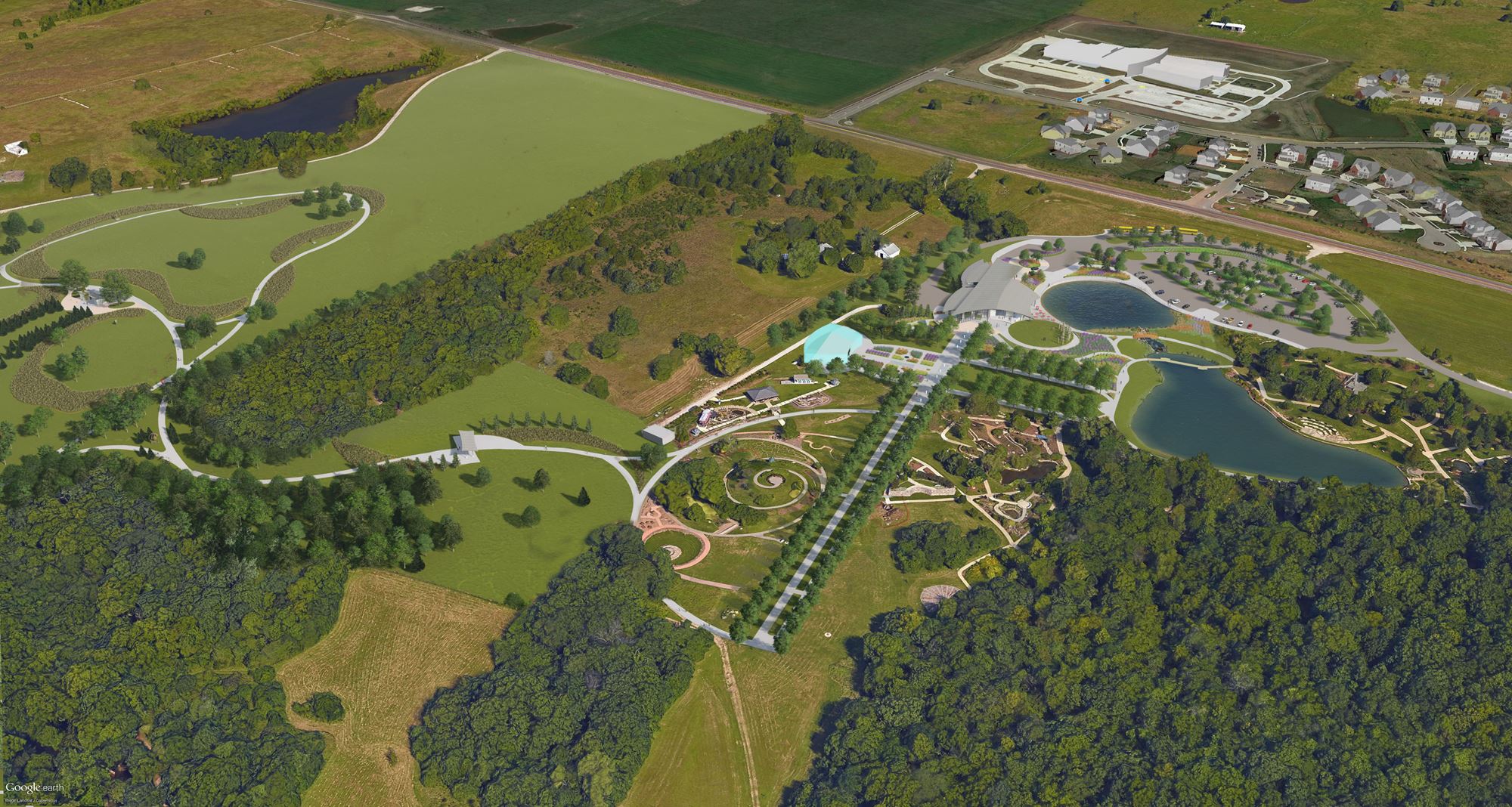
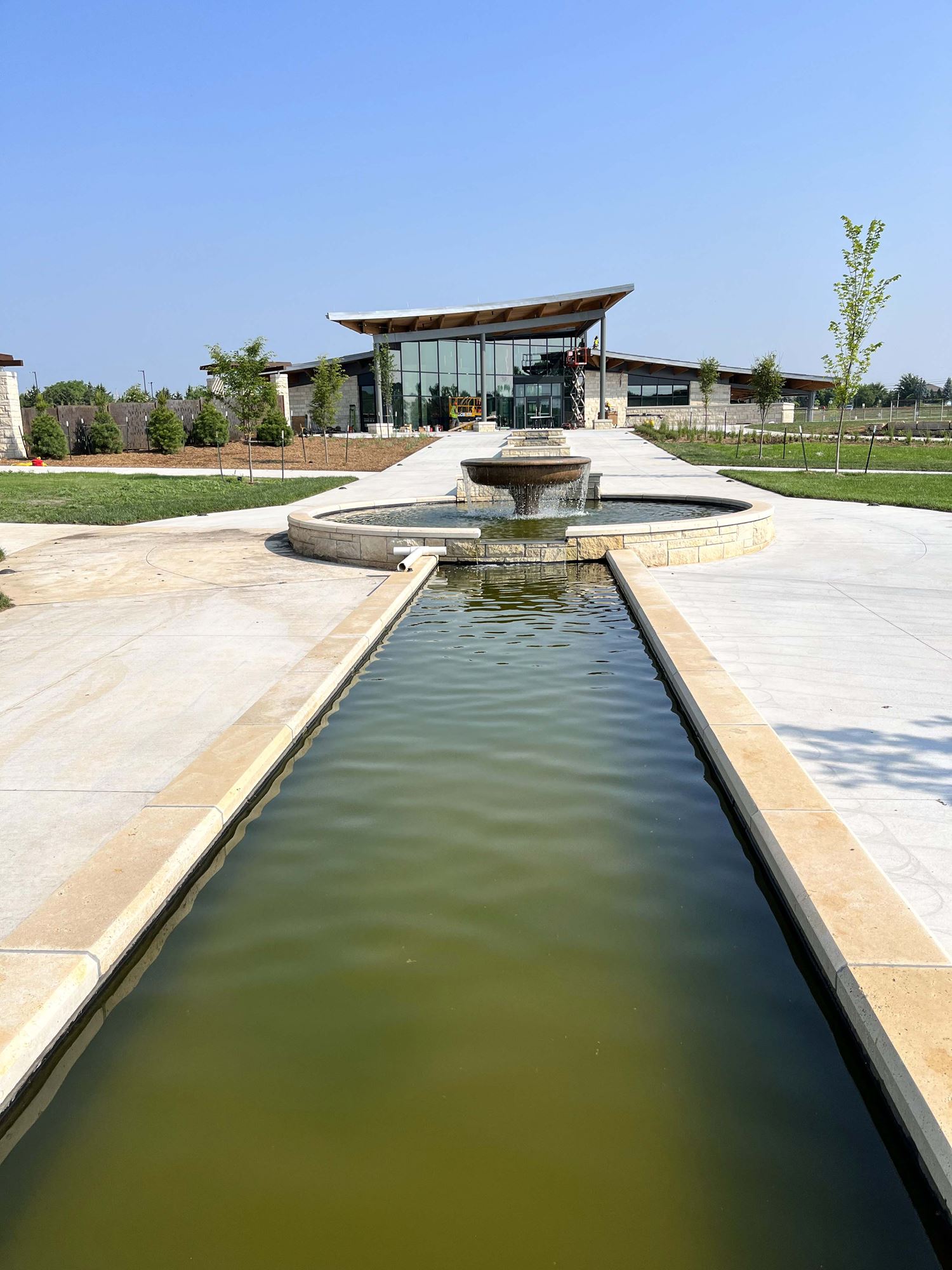
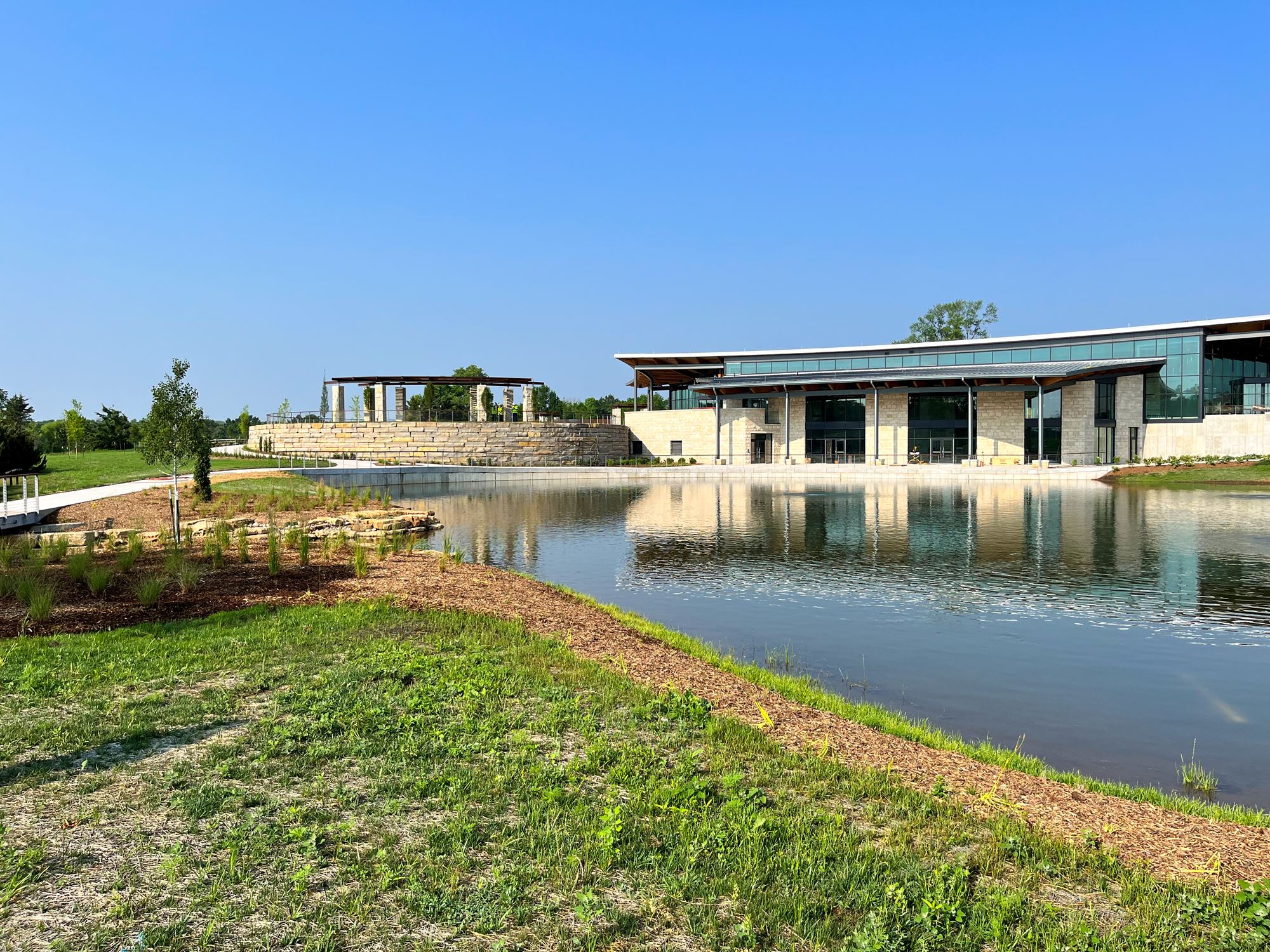 ;
;
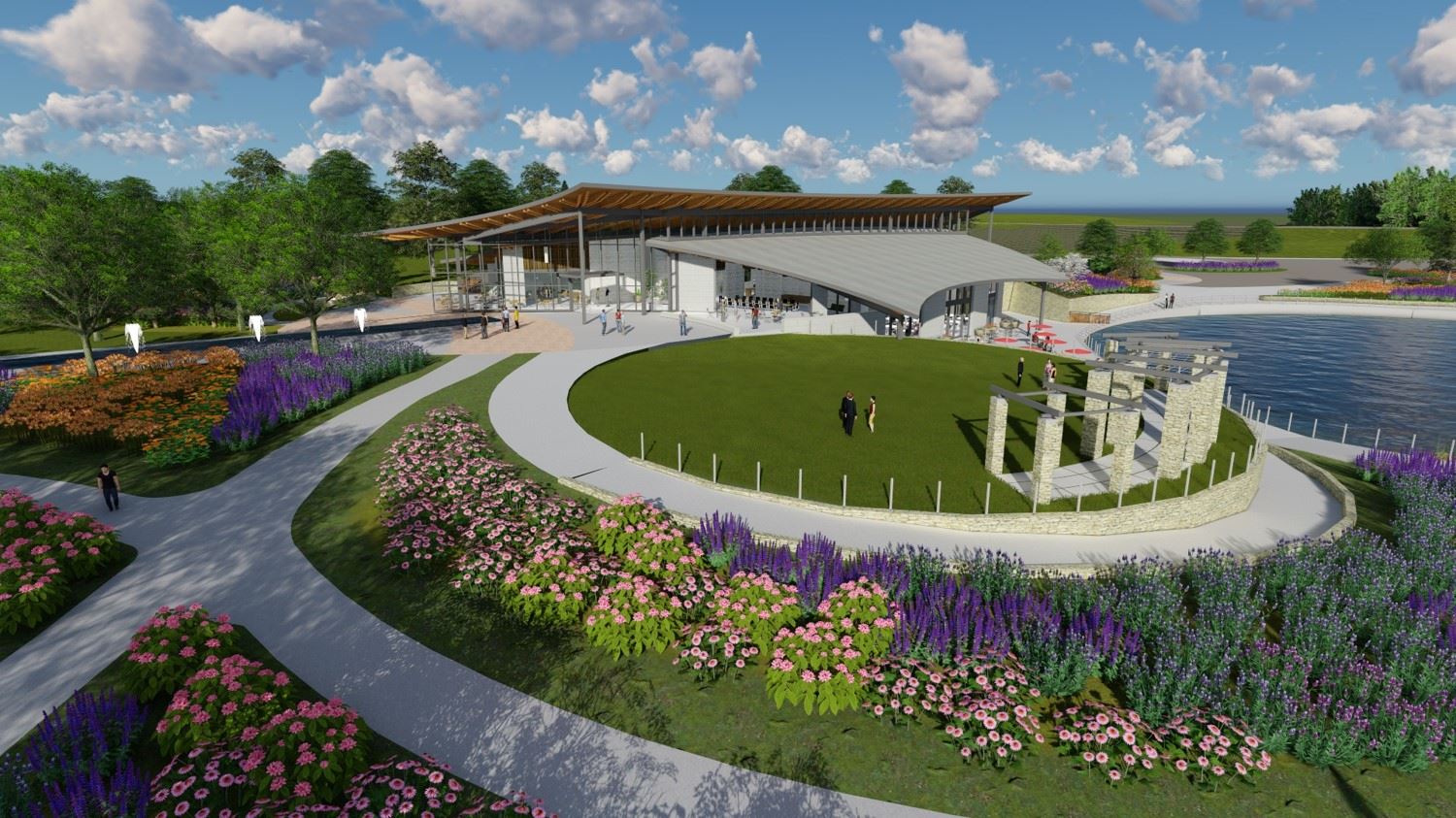 ;
;
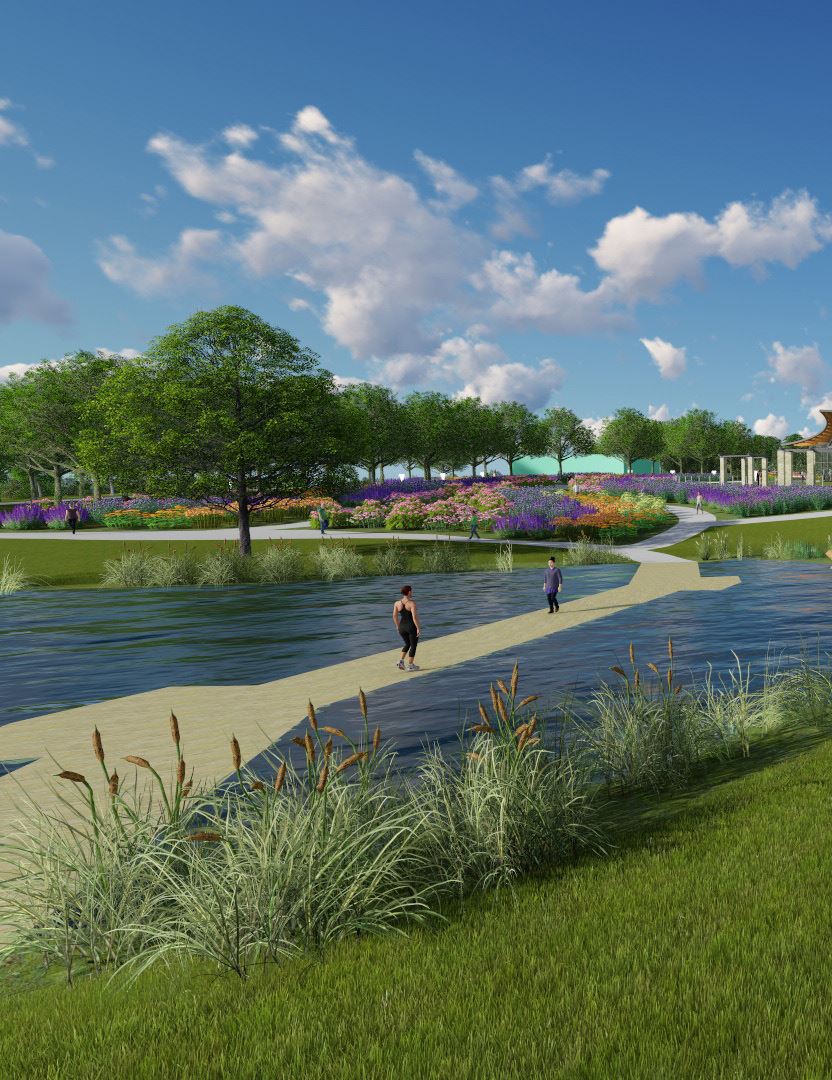 ;
;
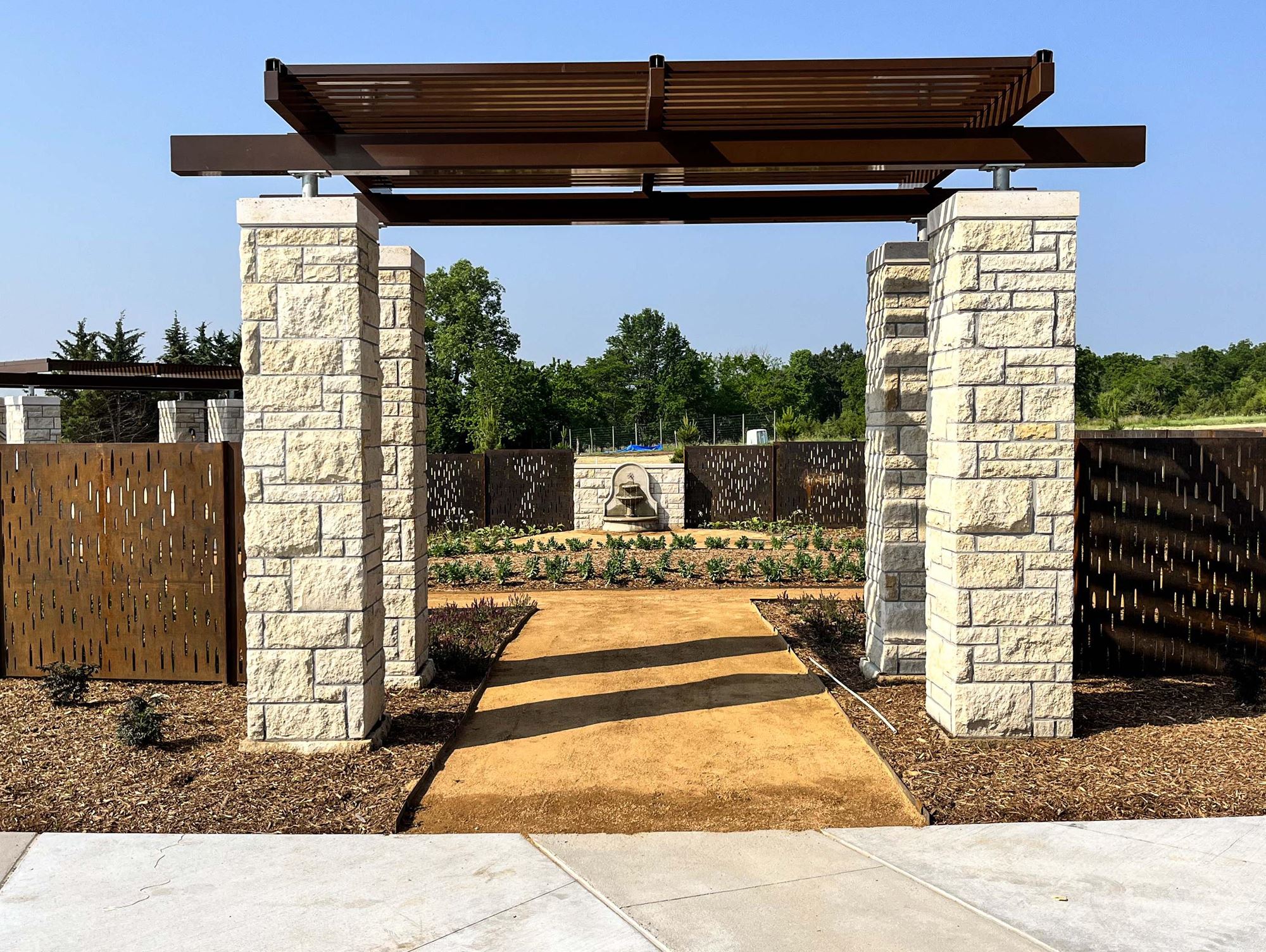 ;
;
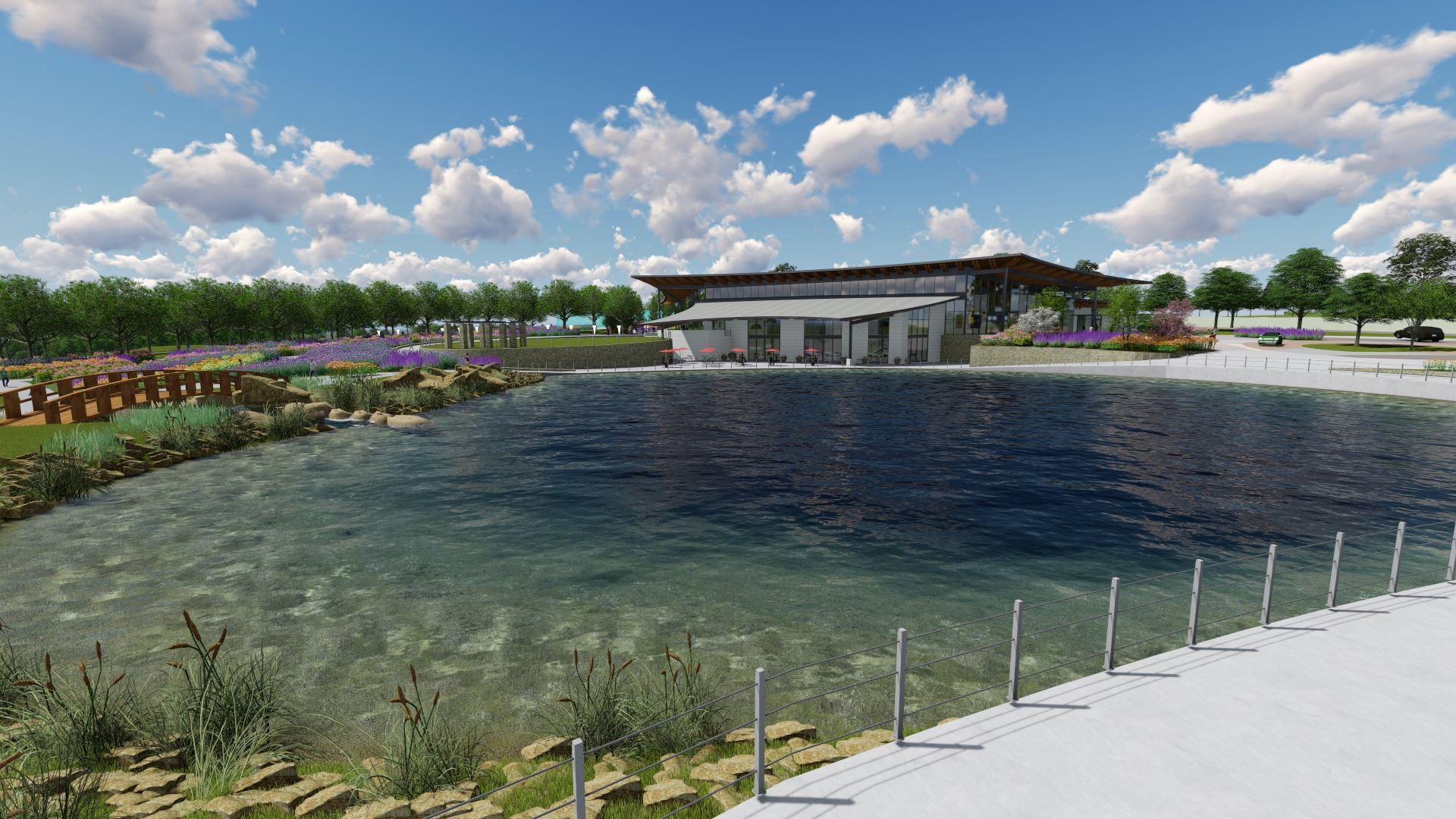 ;
;
Overland Park Arboretum & Botanical Gardens Visitors Center
Overland Park, Kansas
Confluence was part of a multi-disciplinary team to envision a new visitor center and surrounding gardens for the popular Overland Park destination.
Confluence lead the site planning for the new visitors center known as “The Long House” and the surrounding garden spaces at the Overland Park Arboretum and Botanic Garden. The ~20,500sf facility was intergraded into the rolling topography adjacent to the existing lake and gardens providing views from The Long House into the new garden environments. Upon entering The Long House, the visitor is welcomed into a central gallery space with views of to the new lake and waterfall, interior courtyard, and waterside event space.
Upon entering the gardens, a 200’ water rill with a central fountain bowl forms the armature of the new garden spaces. From this central element, the visitor can access the wedding terrace, the grand lawn, and the waterside terrace. Additional spaces include an outdoor dining terrace and hidden garden. The rill extends into the site providing access to existing gardens within the facility.
Related Work
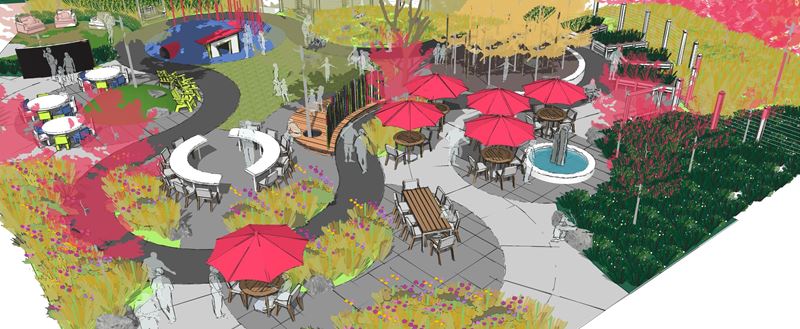 Project
Mission Hills Senior Living
Project
Mission Hills Senior Living
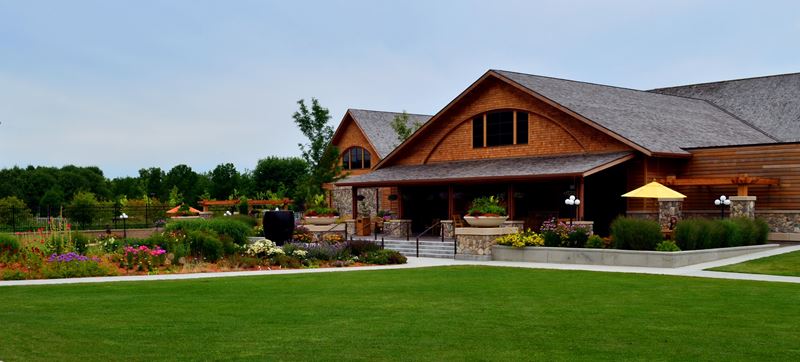 Project
McCrory Gardens Education & Visitor Center
Project
McCrory Gardens Education & Visitor Center
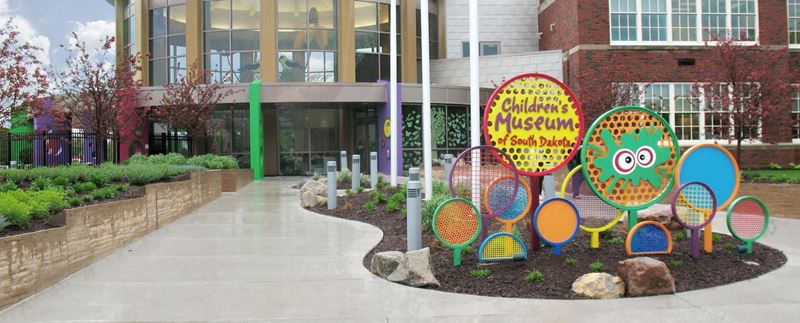 Project
Children’s Museum of South Dakota
Project
Children’s Museum of South Dakota
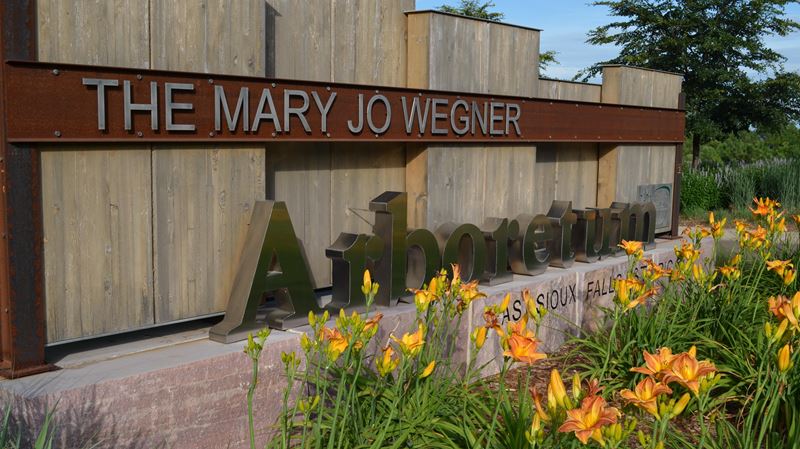 Project
Mary Jo Wegner Arboretum
Project
Mary Jo Wegner Arboretum
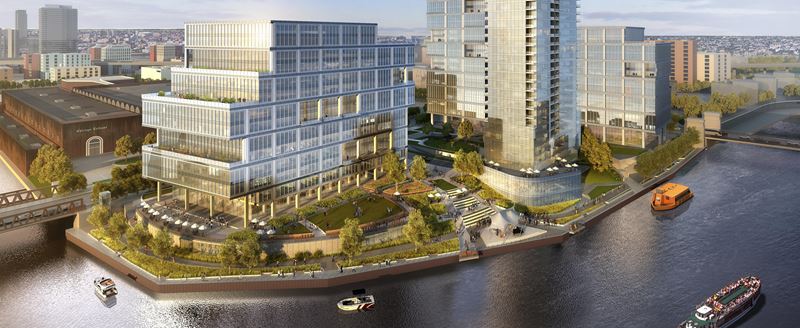 Project
700 at the River District
Project
700 at the River District
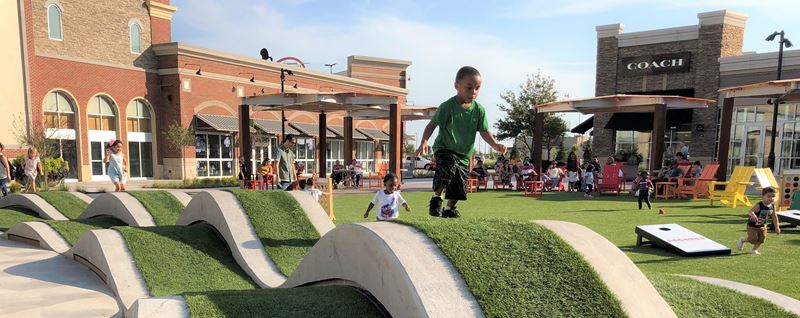 Project
The Lawn at The Legends
Project
The Lawn at The Legends
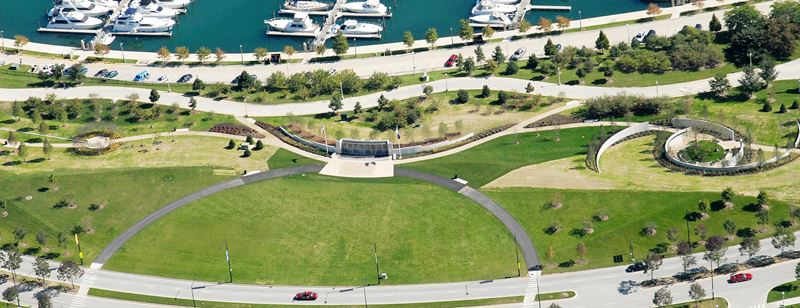 Project
Gold Star Families Memorial and Park
Project
Gold Star Families Memorial and Park
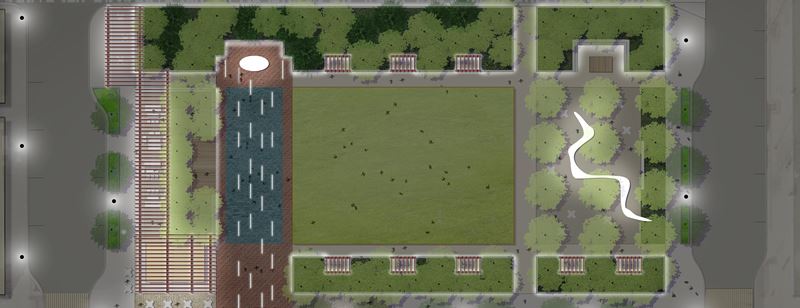 Project
Joliet Town Square / Chicago Street Corridor
Project
Joliet Town Square / Chicago Street Corridor
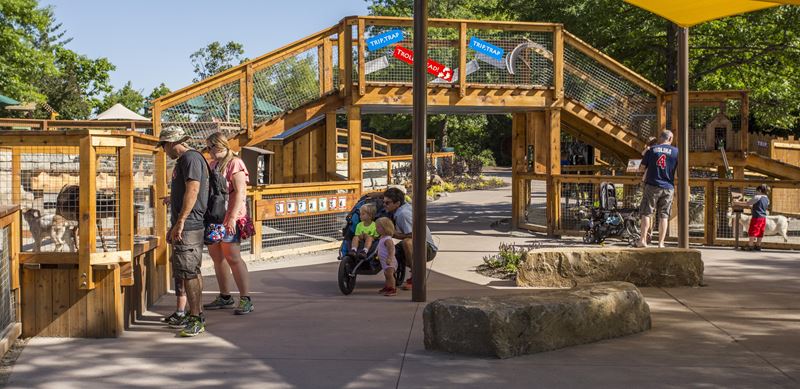 Project
Kansas City Zoo: Billy Goats Gruff – Exhibit Renovation
Project
Kansas City Zoo: Billy Goats Gruff – Exhibit Renovation
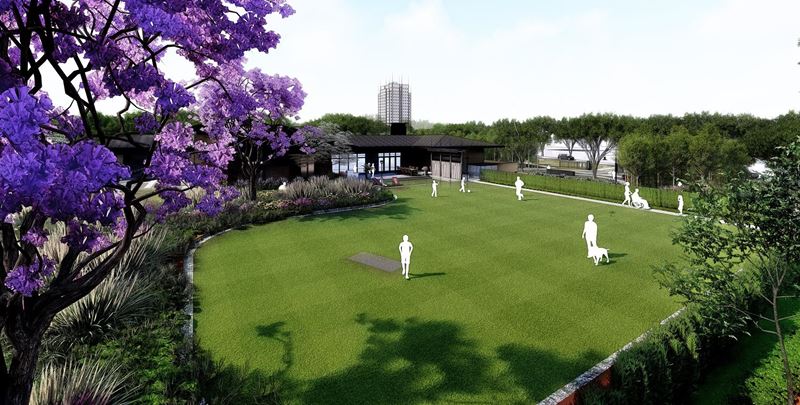 Project
North Dakota Governor's Residence
Project
North Dakota Governor's Residence
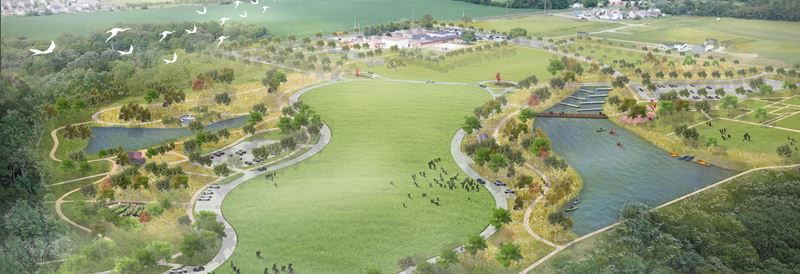 Project
Hickory Glen Park - Master Plan
Project
Hickory Glen Park - Master Plan
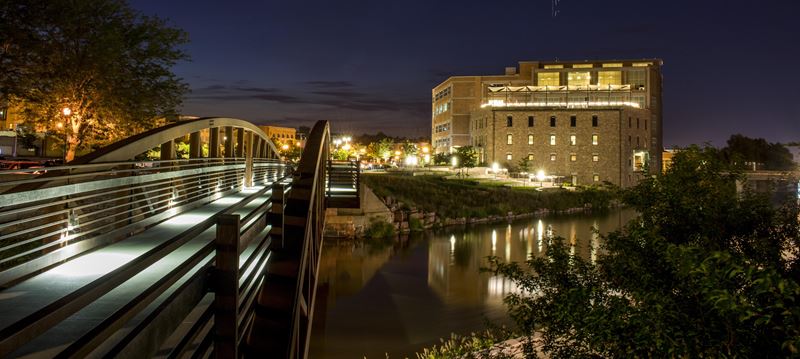 Project
Raven Industries Corporate Headquarters
Project
Raven Industries Corporate Headquarters
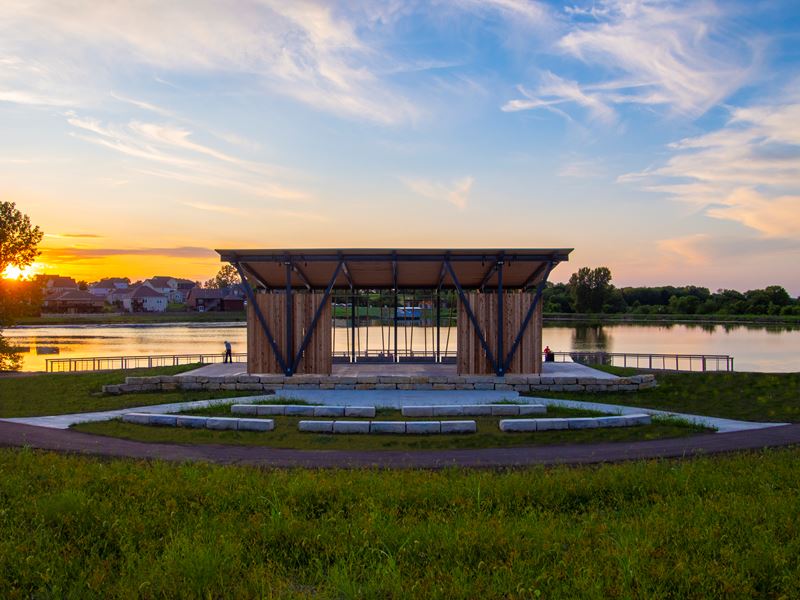 Project
Hawk Ridge Park
Project
Hawk Ridge Park
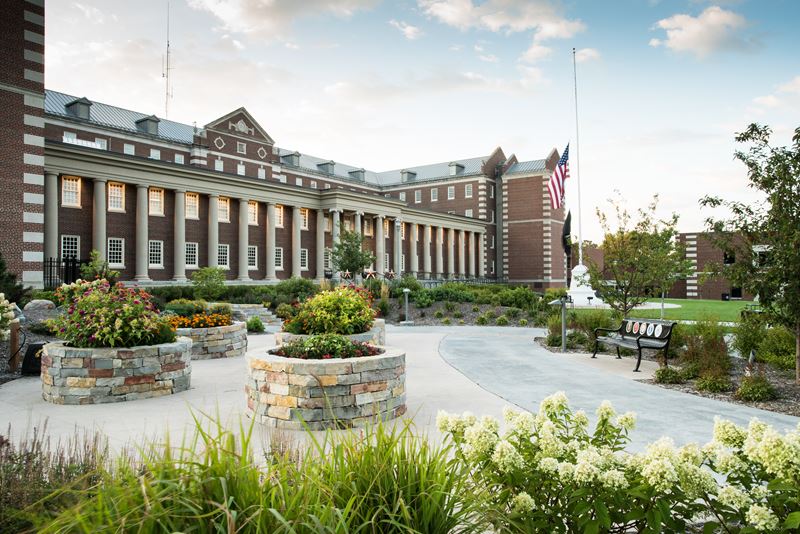 Project
VA Hospital Healing Garden
Project
VA Hospital Healing Garden
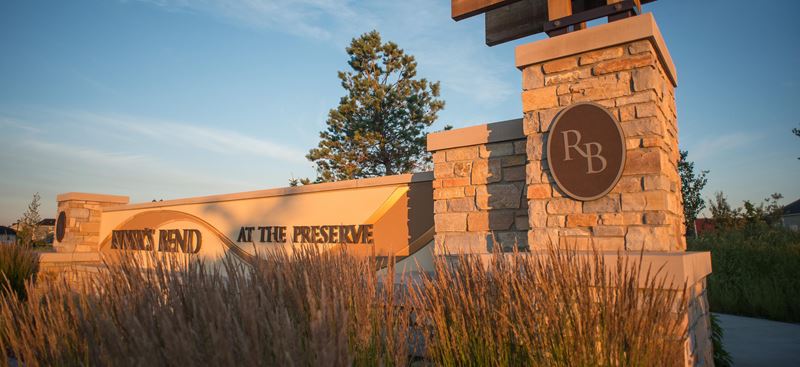 Project
River's Bend at the Preserve
Project
River's Bend at the Preserve
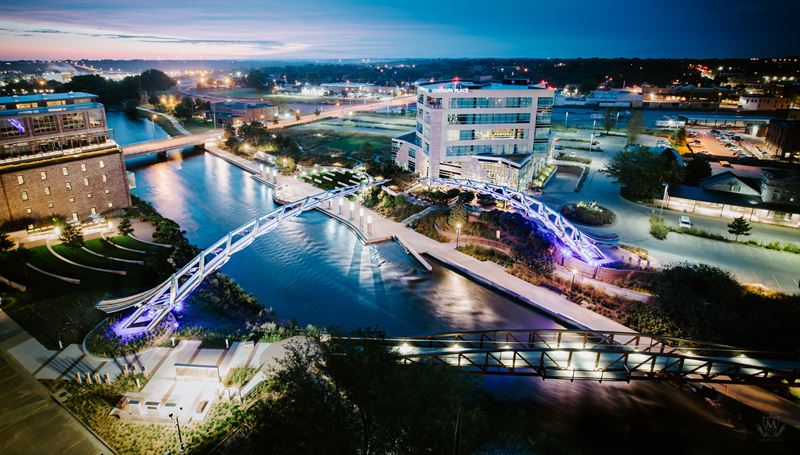 Project
Arc of Dreams
Project
Arc of Dreams
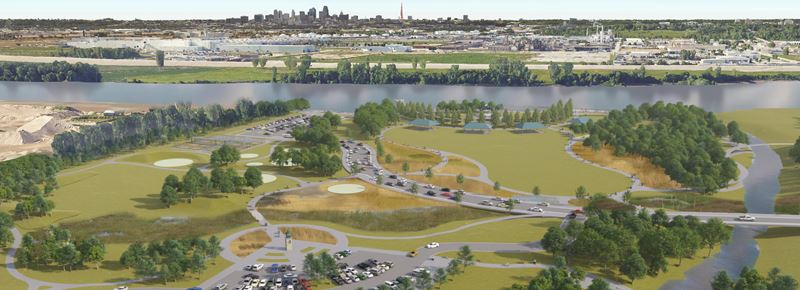 Project
E H Young Riverfront Park
Project
E H Young Riverfront Park
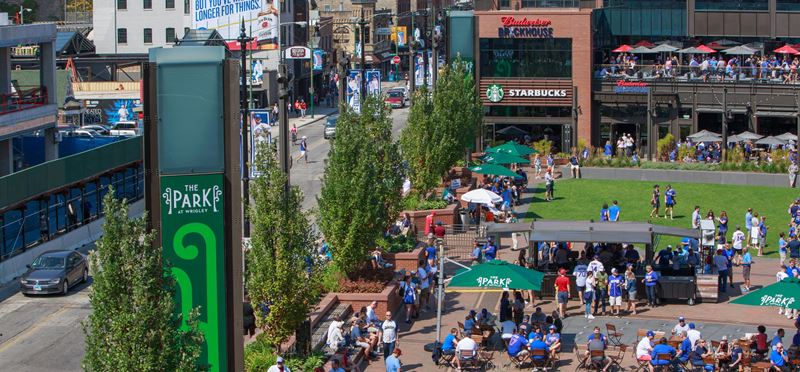 Project
The Park at Wrigley / Gallagher Way
Project
The Park at Wrigley / Gallagher Way
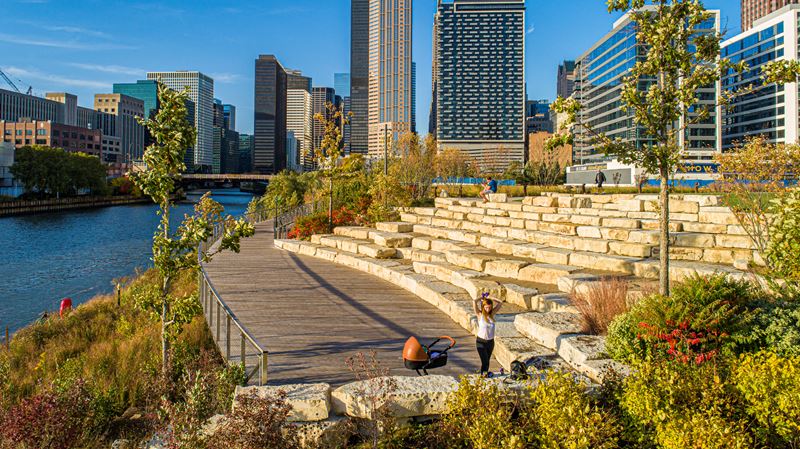 Project
Southbank Park
Project
Southbank Park
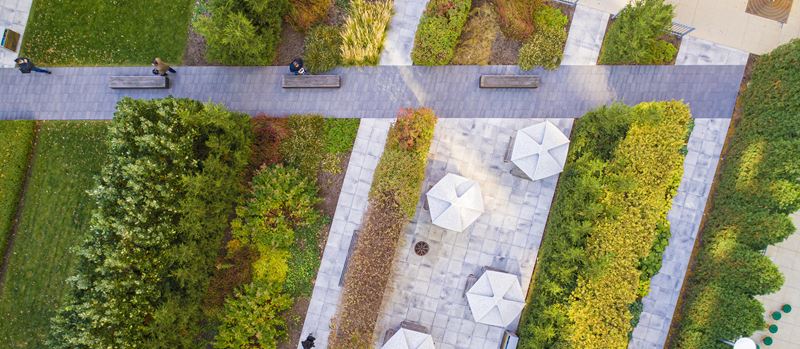 Project
590 West Madison Pocket Park
Project
590 West Madison Pocket Park
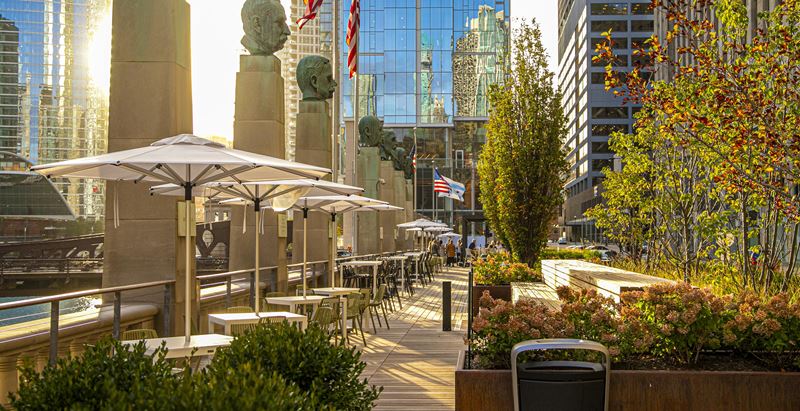 Project
The Park at the Mart
Project
The Park at the Mart
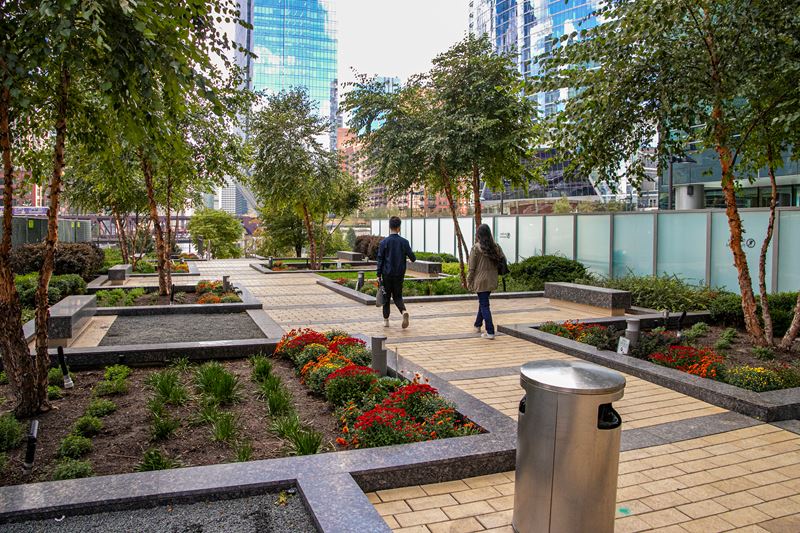 Project
Wolf Point West
Project
Wolf Point West
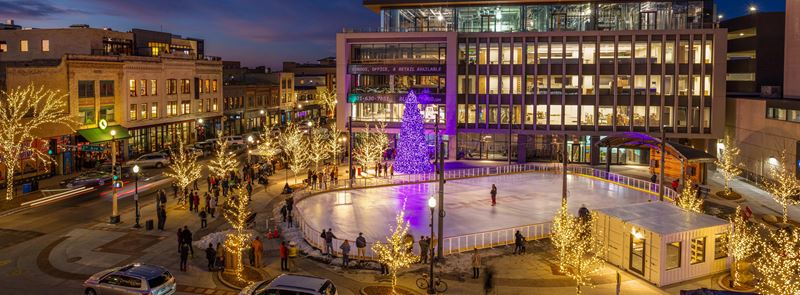 Project
Broadway Square
Project
Broadway Square
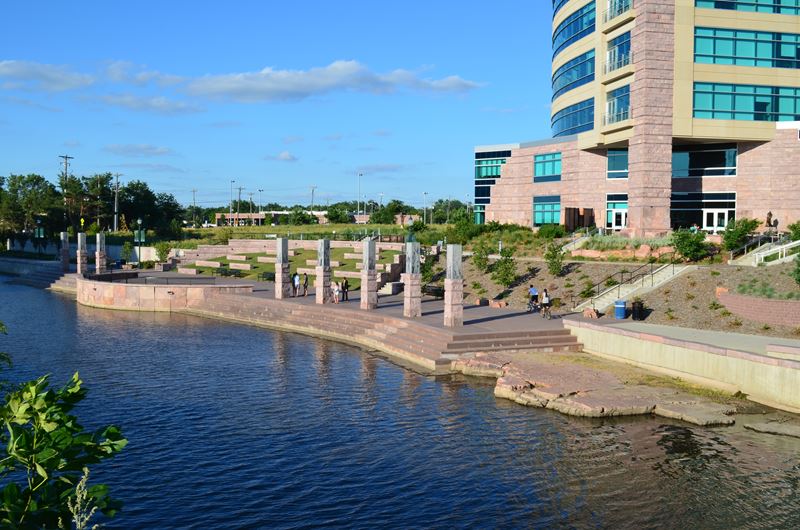 Project
Downtown River Greenway
Project
Downtown River Greenway
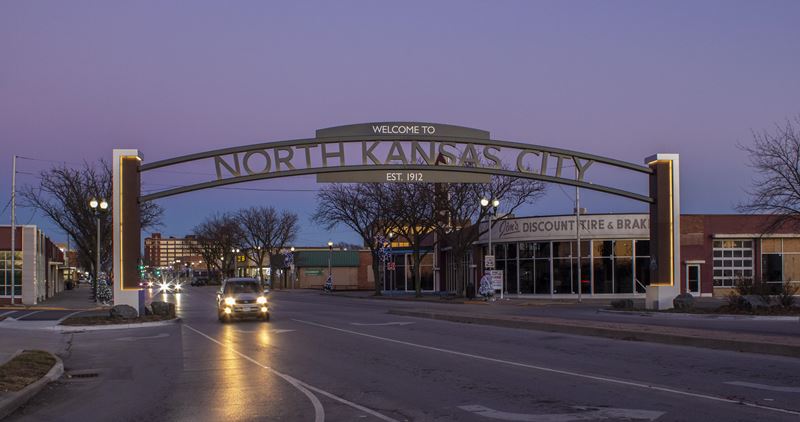 Project
North Kansas City Gateway and Wayfinding Signage
Project
North Kansas City Gateway and Wayfinding Signage
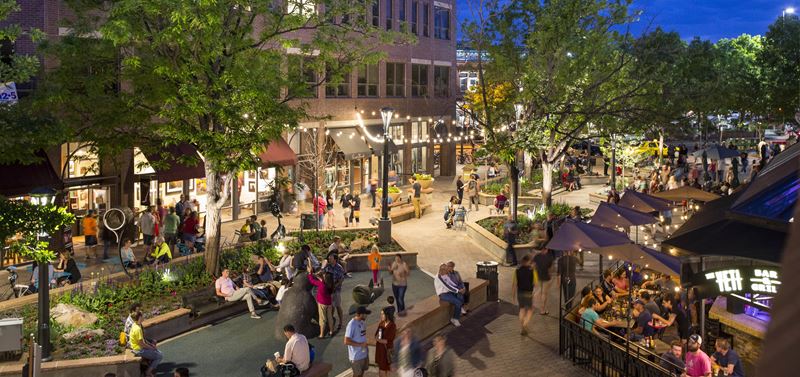 Project
Old Town Square Revitalization
Project
Old Town Square Revitalization
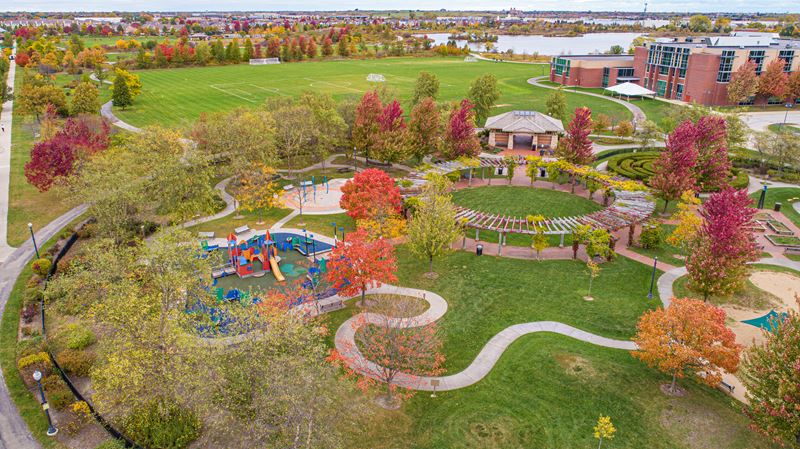 Project
Little Bear Garden at Gallery Park
Project
Little Bear Garden at Gallery Park
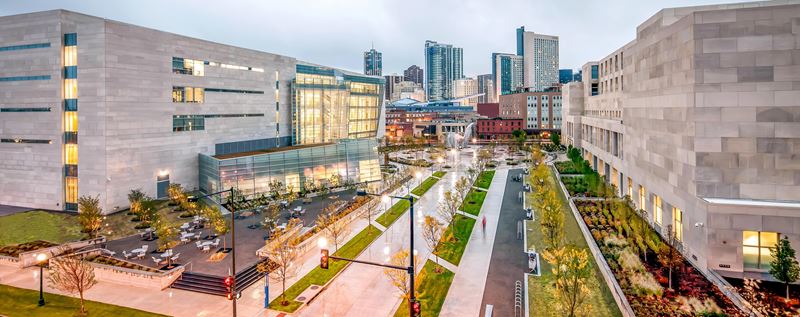 Project
Denver Justice Center Civic Mall Framework Master Plan
Project
Denver Justice Center Civic Mall Framework Master Plan
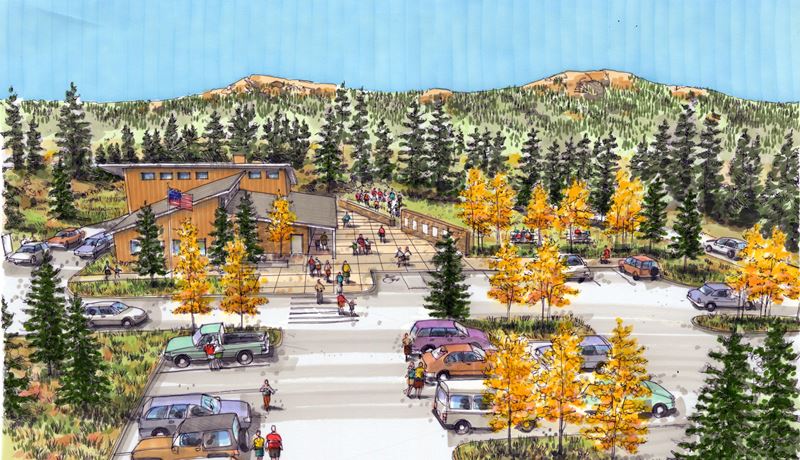 Project
Staunton State Park Master Plan
Project
Staunton State Park Master Plan
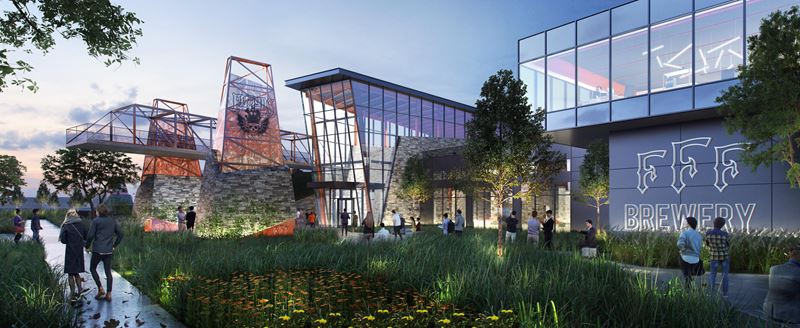 Project
Three Floyds Brewery and Brewpub Expansion
Project
Three Floyds Brewery and Brewpub Expansion
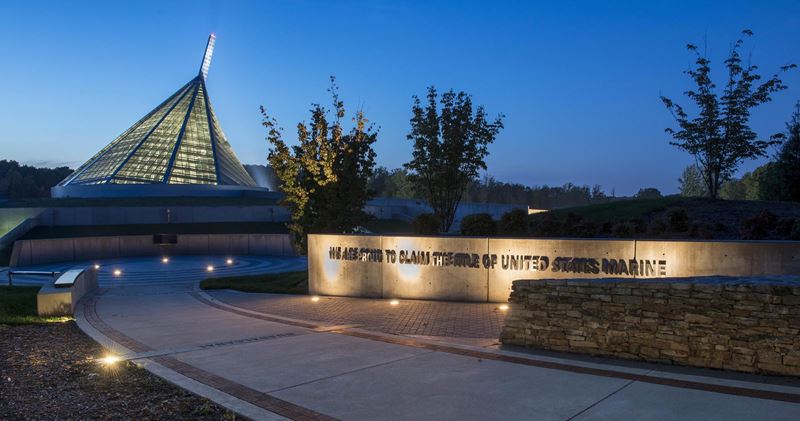 Project
National Museum of the Marine Corps
Project
National Museum of the Marine Corps
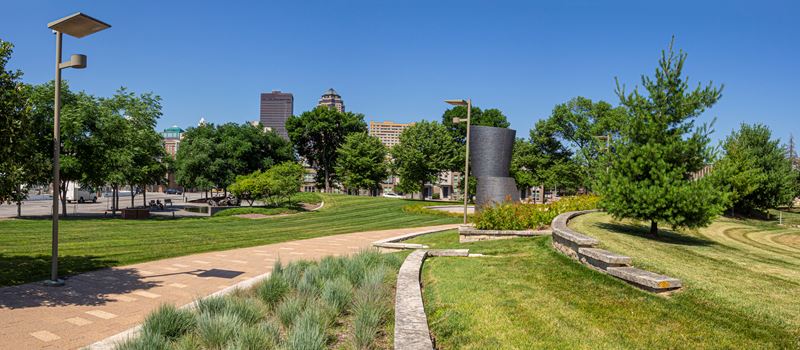 Project
HANSEN TRIANGLE PARK
Project
HANSEN TRIANGLE PARK
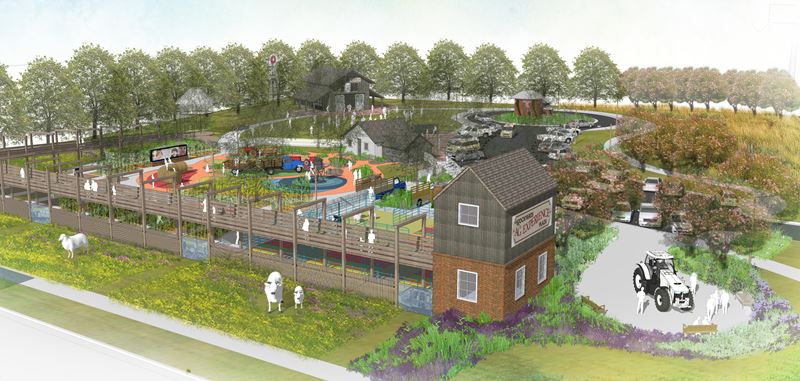 Project
Stockyards Plaza Park
Project
Stockyards Plaza Park
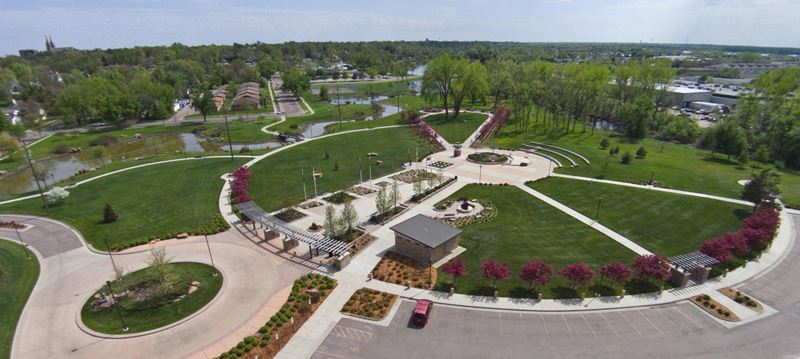 Project
Veterans Memorial Park
Project
Veterans Memorial Park
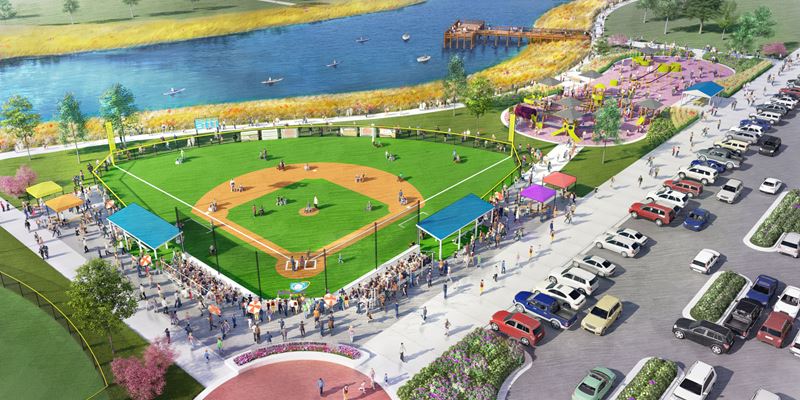 Project
Triumph Park
Project
Triumph Park
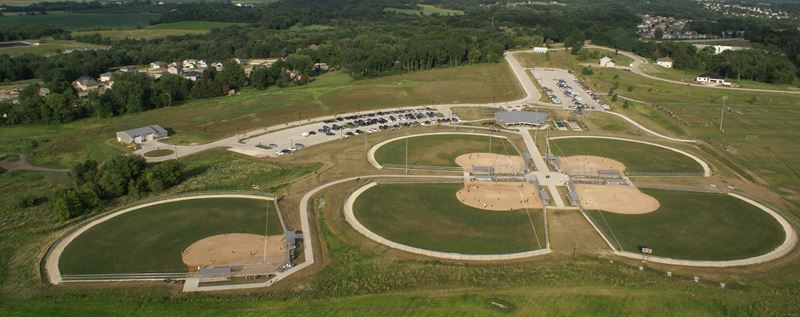 Project
Coralville Youth Sports Complex
Project
Coralville Youth Sports Complex
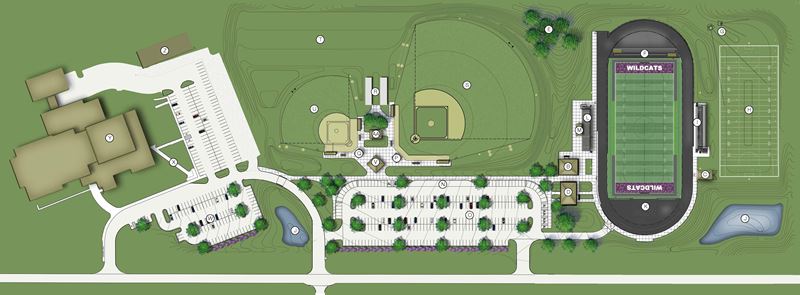 Project
West Central Valley Athletic Complex
Project
West Central Valley Athletic Complex
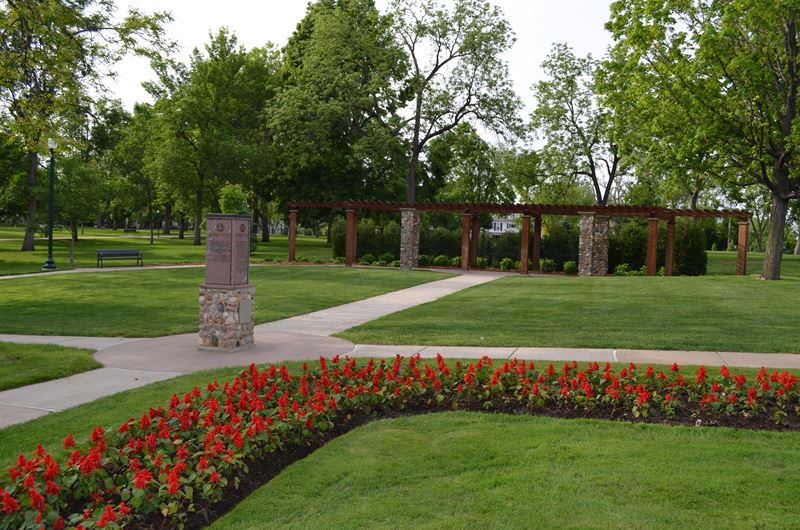 Project
McKennan Park
Project
McKennan Park
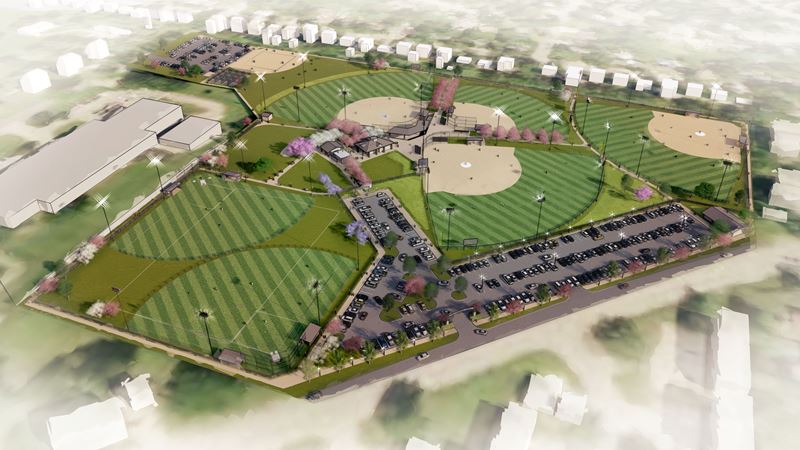 Project
Turner Yards Recreation Complex
Project
Turner Yards Recreation Complex
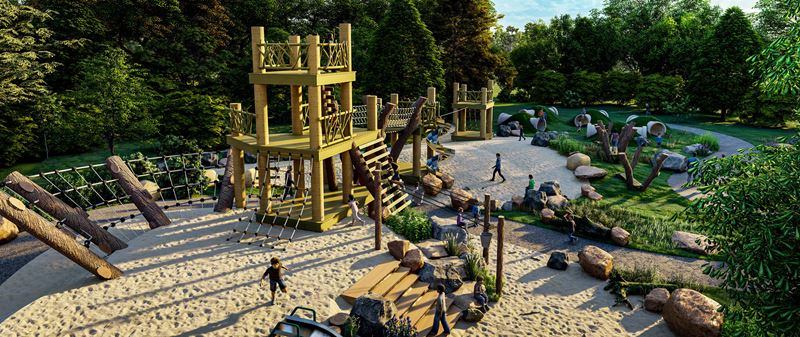 Project
FM Rotary Natural Playground
Project
FM Rotary Natural Playground
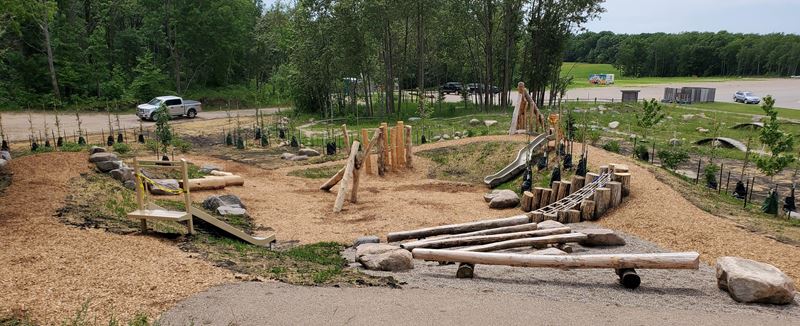 Project
Detroit Mountain Natural Play Area
Project
Detroit Mountain Natural Play Area
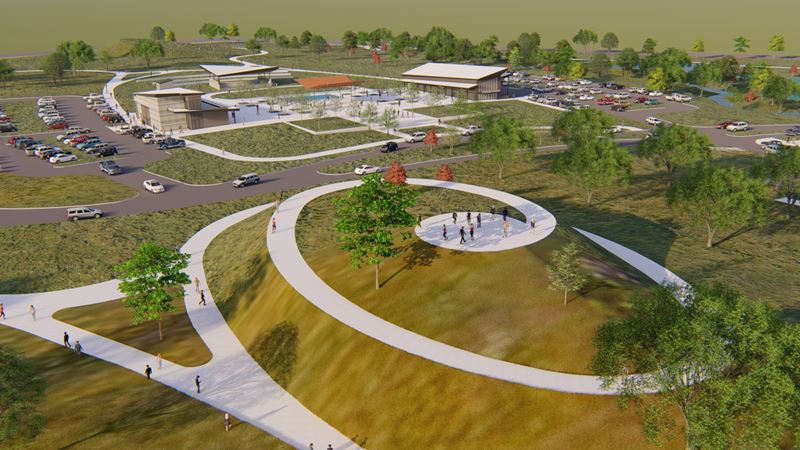 Project
L.W. Clapp Park Master Plan
Project
L.W. Clapp Park Master Plan
 Project
Burrus Old Mill Park
Project
Burrus Old Mill Park
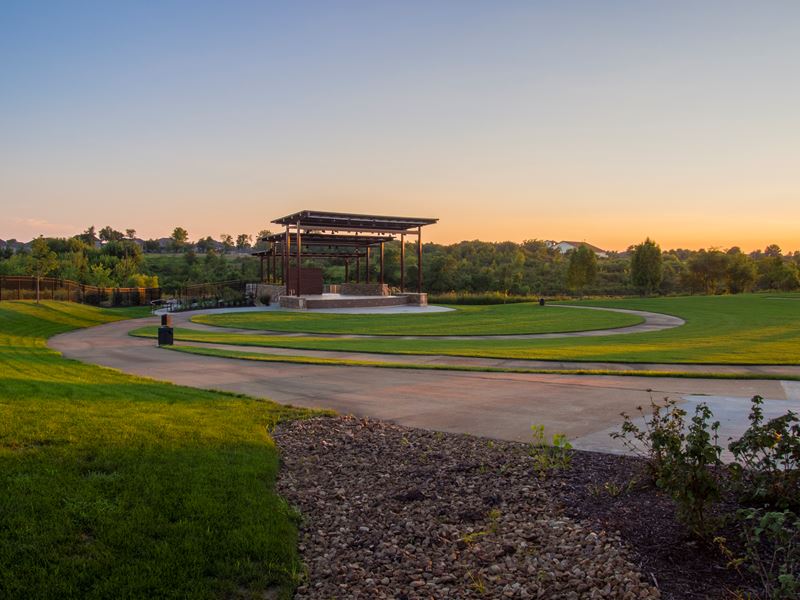 Project
Legacy Park Amphitheater
Project
Legacy Park Amphitheater
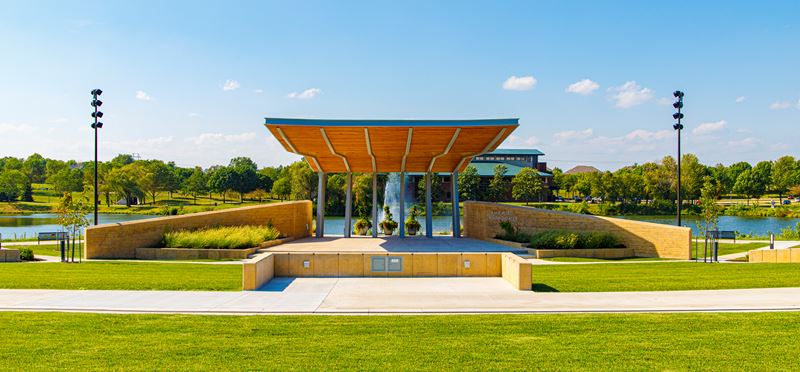 Project
West Des Moines Amphitheater
Project
West Des Moines Amphitheater
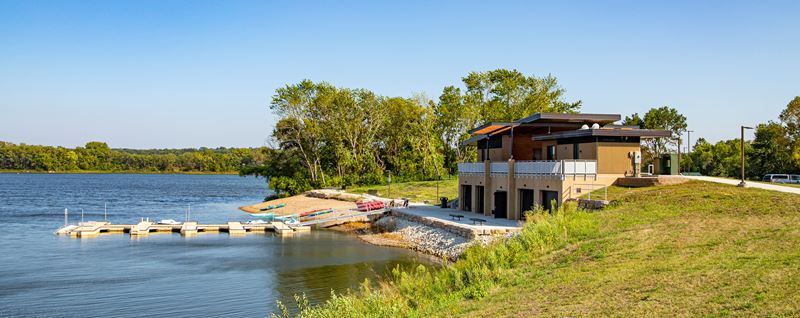 Project
Raccoon River Park Boathouse
Project
Raccoon River Park Boathouse
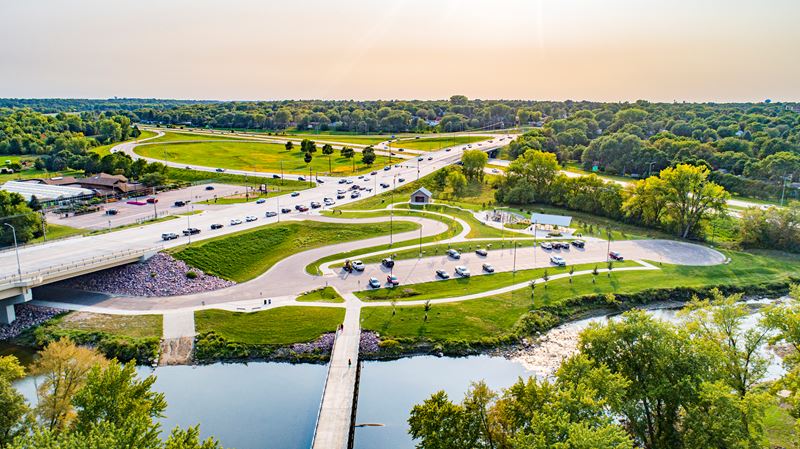 Project
Rotary Park + 26th Street Bridge Improvements
Project
Rotary Park + 26th Street Bridge Improvements
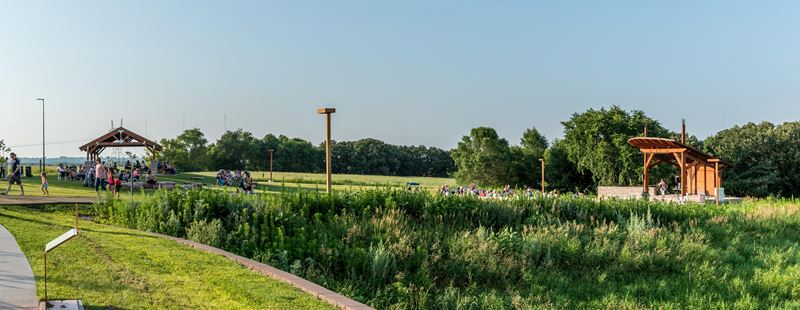 Project
Good Earth State Park at Blood Run
Project
Good Earth State Park at Blood Run
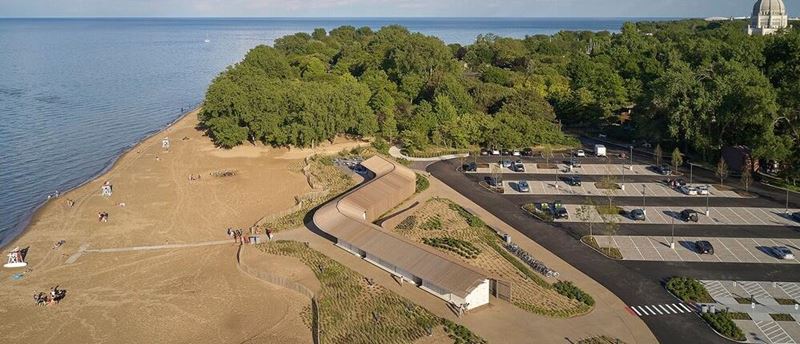 Project
Gillson Park Beach House
Project
Gillson Park Beach House
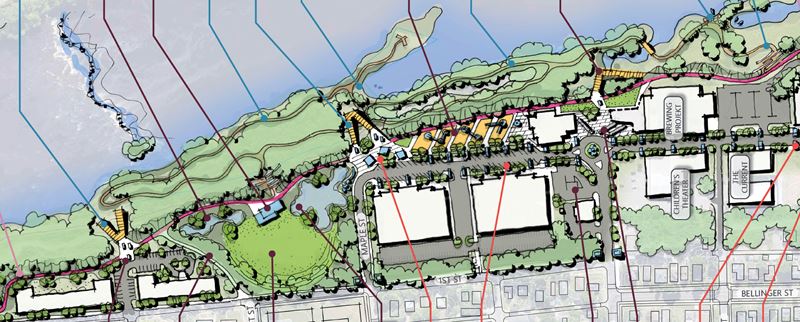 Project
The Cannery District - Riverfront Parks Master Plan
Project
The Cannery District - Riverfront Parks Master Plan
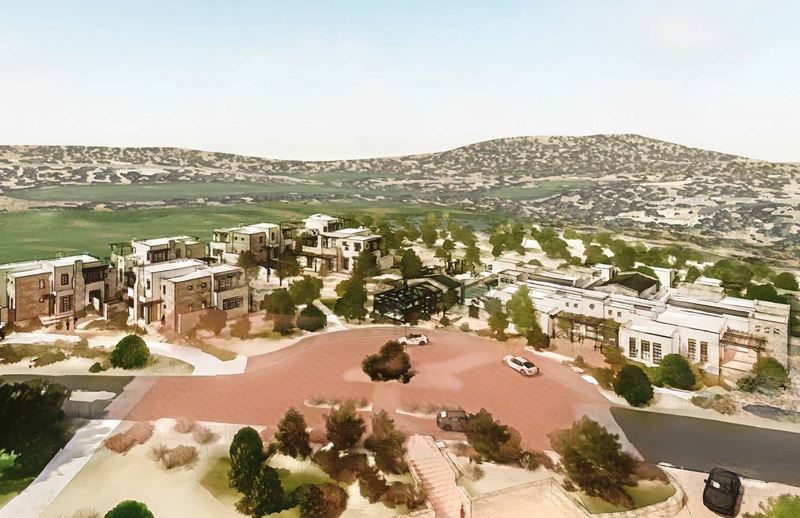 Project
Paako Ridge Resort Master Plan
Project
Paako Ridge Resort Master Plan
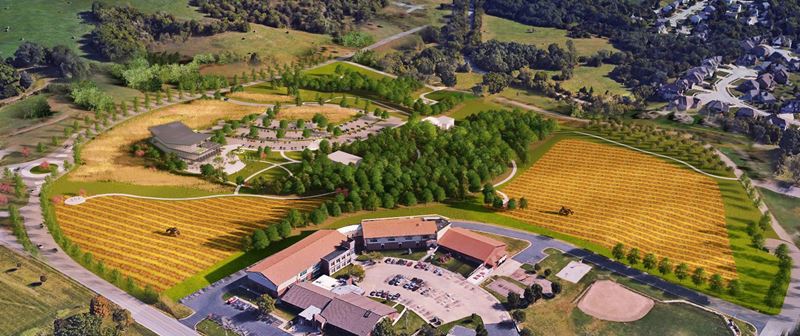 Project
Big Shoal Heritage Area Master Plan
Project
Big Shoal Heritage Area Master Plan
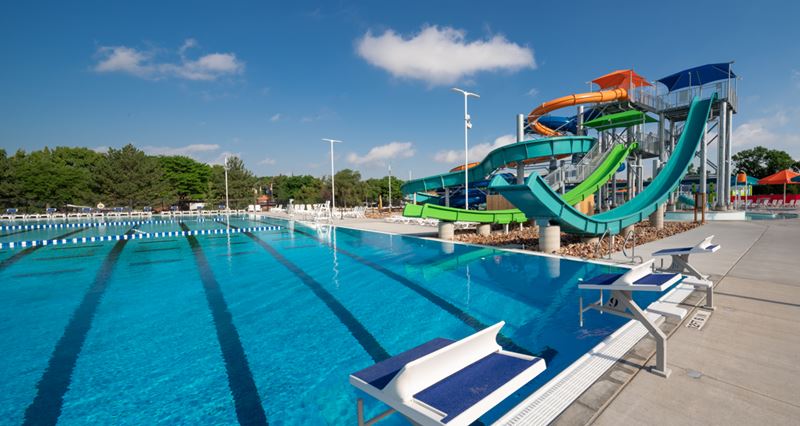 Project
Garden Rapids at the Big Pool
Project
Garden Rapids at the Big Pool
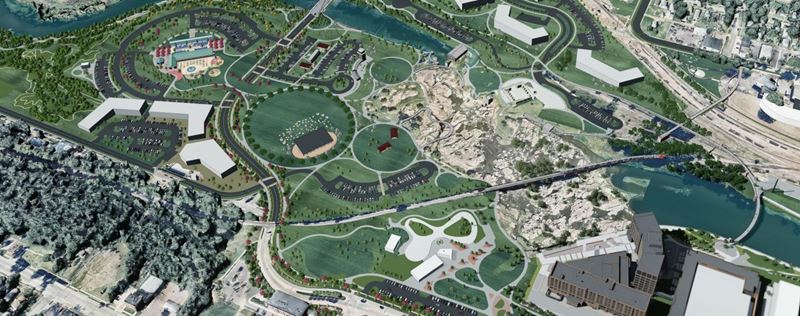 Project
Falls Park Master Plan - National Design Competition Winner
Project
Falls Park Master Plan - National Design Competition Winner
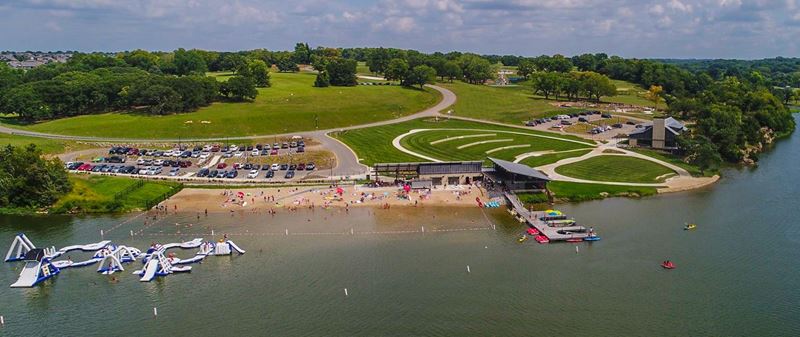 Project
Lake Olathe Park
Project
Lake Olathe Park
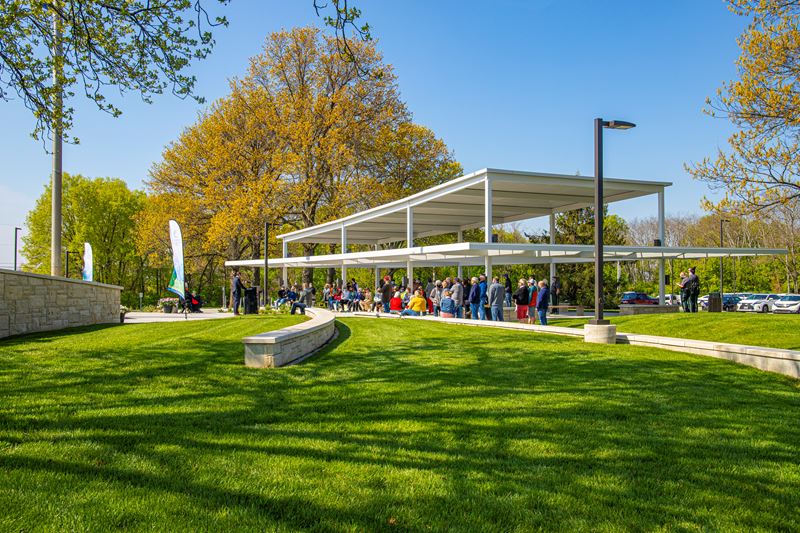 Project
John Barkley Plaza at Shawnee Mission Park
Project
John Barkley Plaza at Shawnee Mission Park
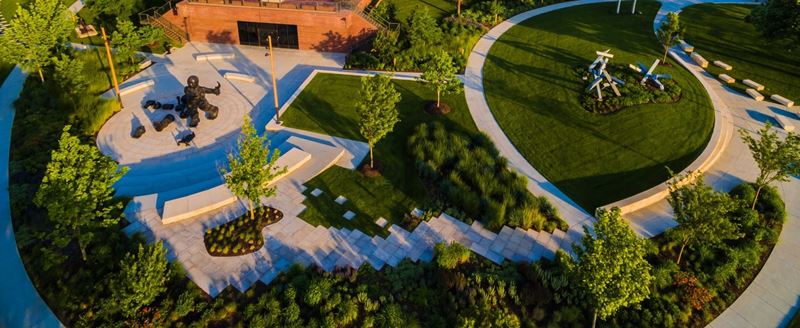 Project
Riverview Art Garden - Wichita Art Museum
Project
Riverview Art Garden - Wichita Art Museum
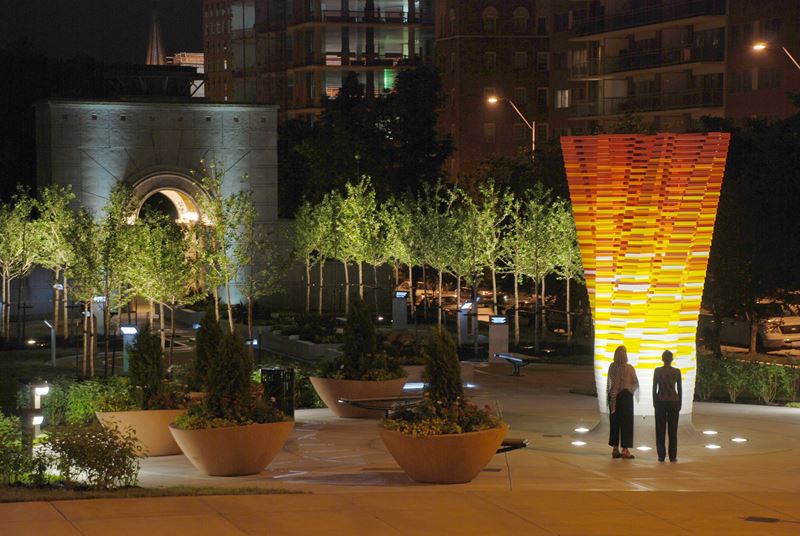 Project
Richard and Annette Bloch Cancer Survivors Park
Project
Richard and Annette Bloch Cancer Survivors Park
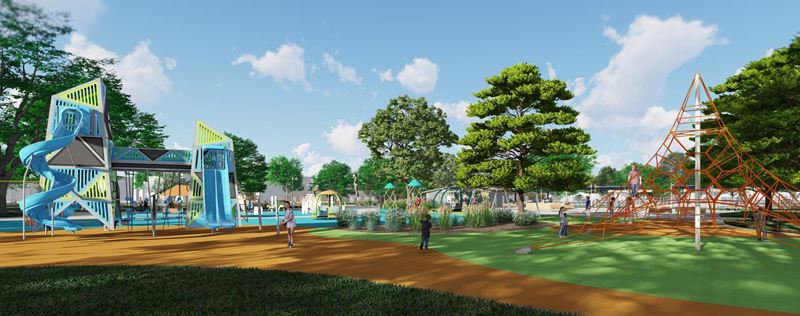 Project
Lions Park Master Plan
Project
Lions Park Master Plan
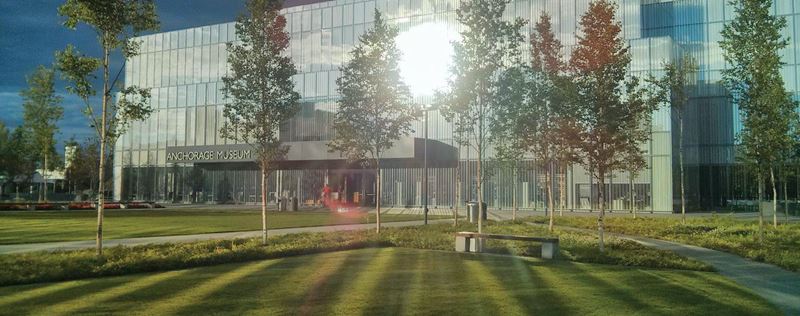 Project
Anchorage Museum Common
Project
Anchorage Museum Common
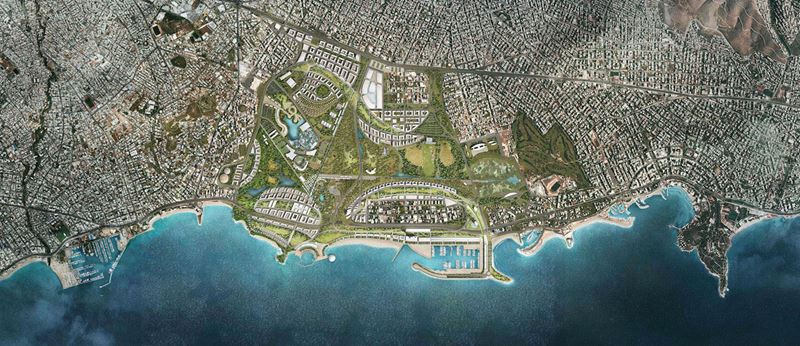 Project
The Hellinikon
Project
The Hellinikon
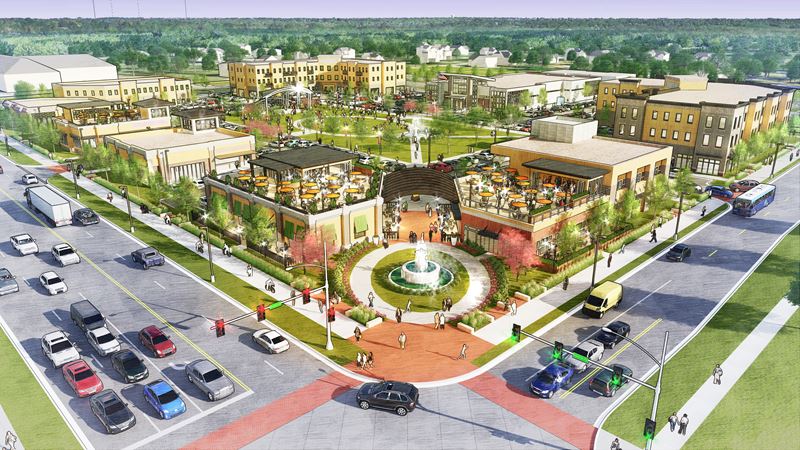 Project
Merle Hay Road Redevelopment Plan + Design Guidelines
Project
Merle Hay Road Redevelopment Plan + Design Guidelines
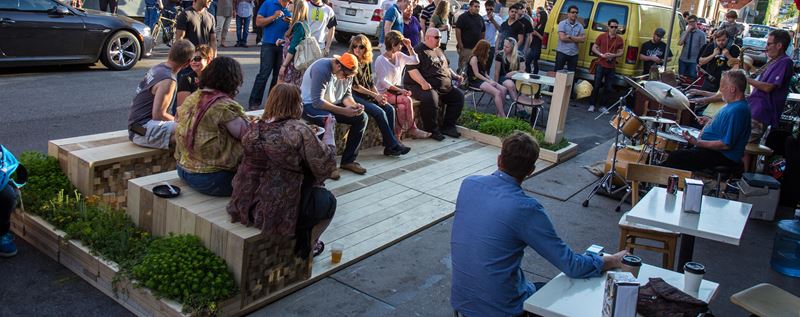 Project
KC PARKLET - AN URBAN INTERVENTION
Project
KC PARKLET - AN URBAN INTERVENTION
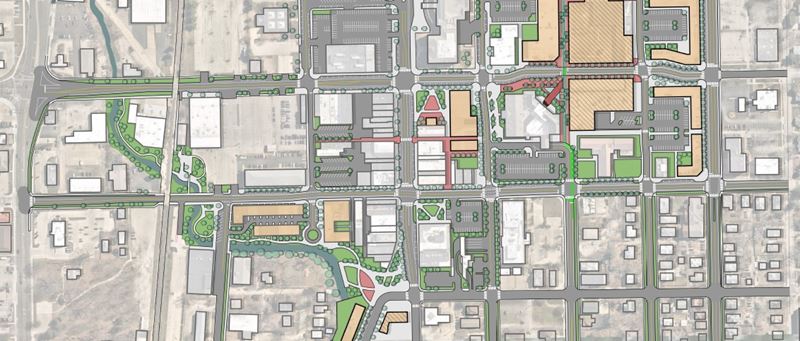 Project
Downtown Urbana Public Realm Study
Project
Downtown Urbana Public Realm Study
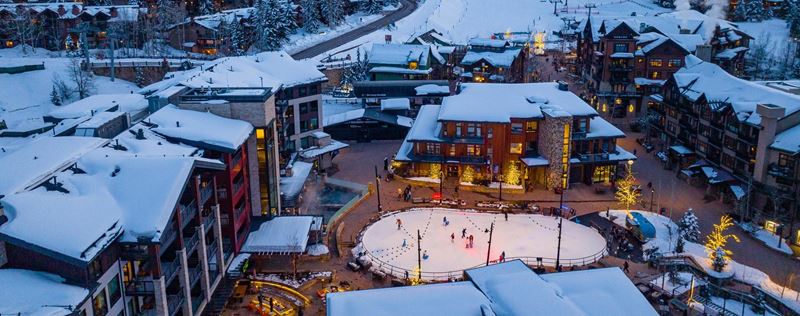 Project
Snowmass Base Village
Project
Snowmass Base Village
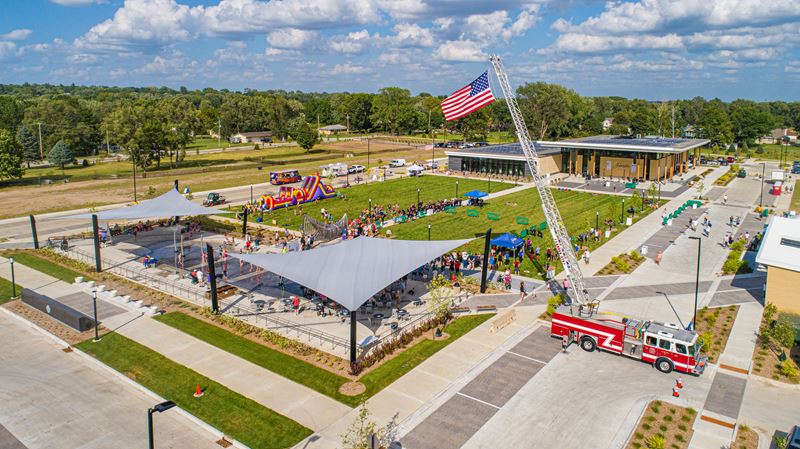 Project
Johnston Town Center + City Hall
Project
Johnston Town Center + City Hall
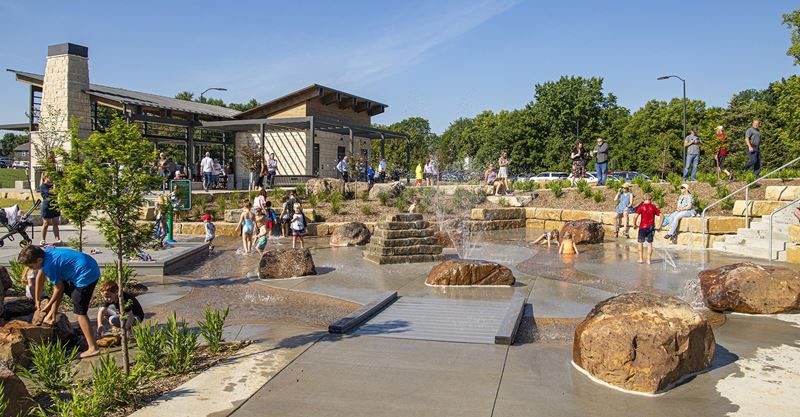 Project
Wilder Bluff Park
Project
Wilder Bluff Park
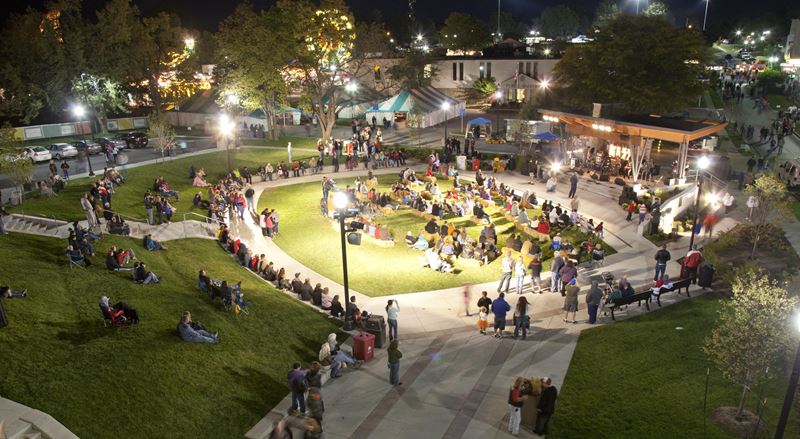 Project
Linden Square
Project
Linden Square
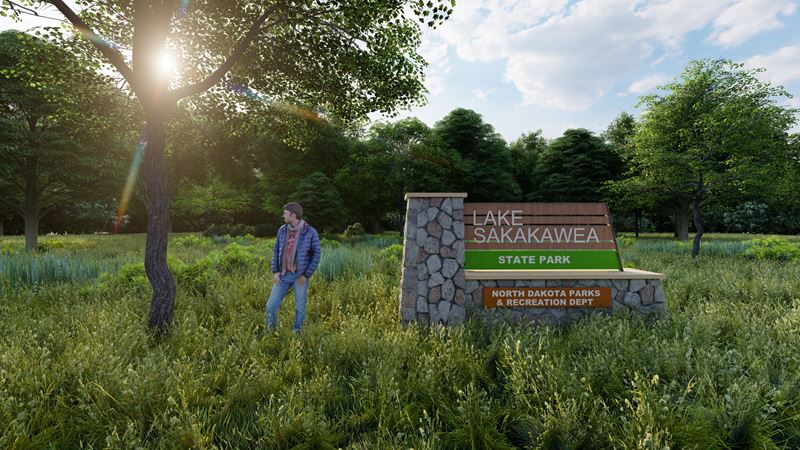 Project
North Dakota State Park System Signage
Project
North Dakota State Park System Signage
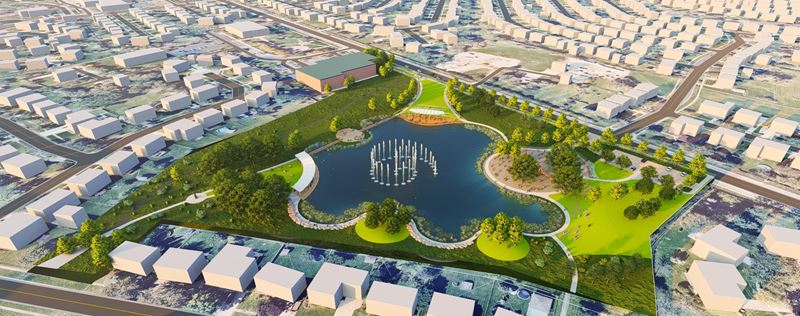 Project
Kollar Pond Master Plan
Project
Kollar Pond Master Plan
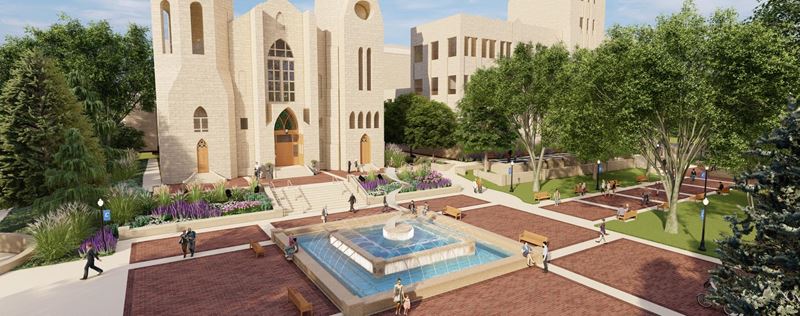 Project
St. John's Entry Plaza and Fountain Reconstruction
Project
St. John's Entry Plaza and Fountain Reconstruction
 Project
Olympic Sculpture Park | Seattle Art Museum
Project
Olympic Sculpture Park | Seattle Art Museum
Confluence © 2024 All Rights Reserved
