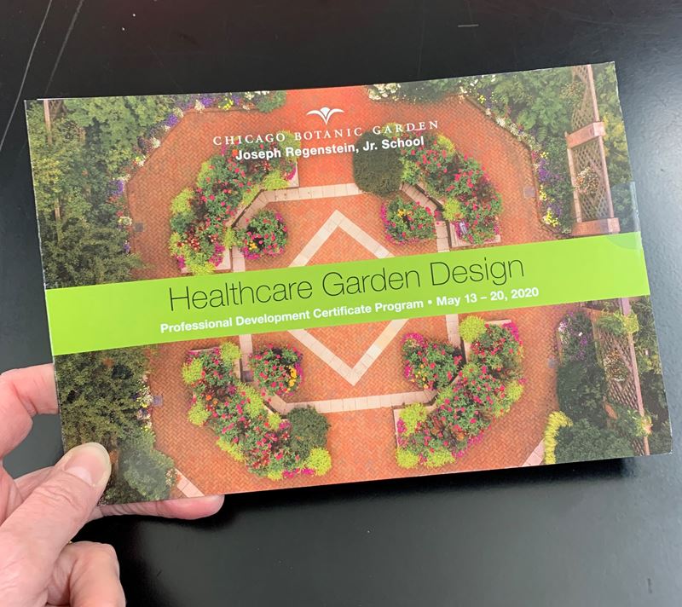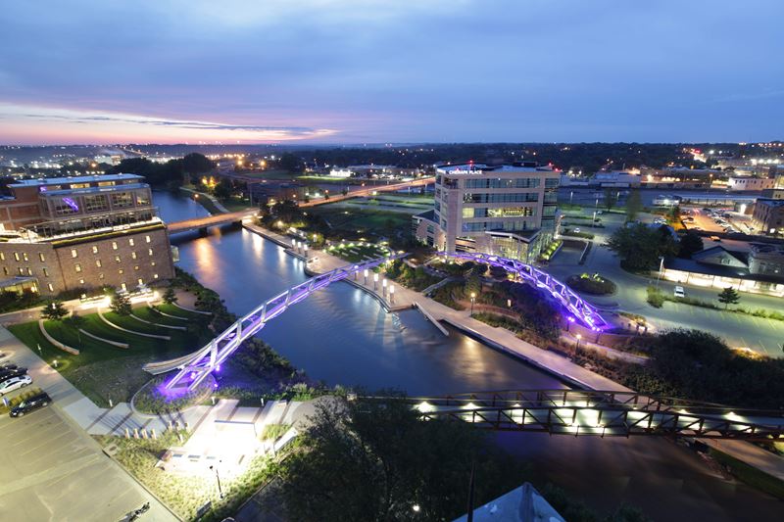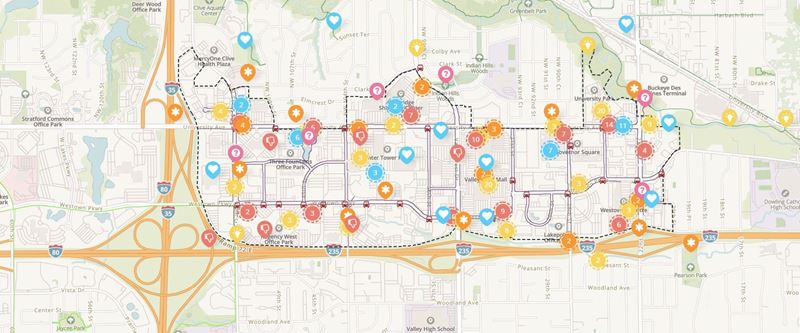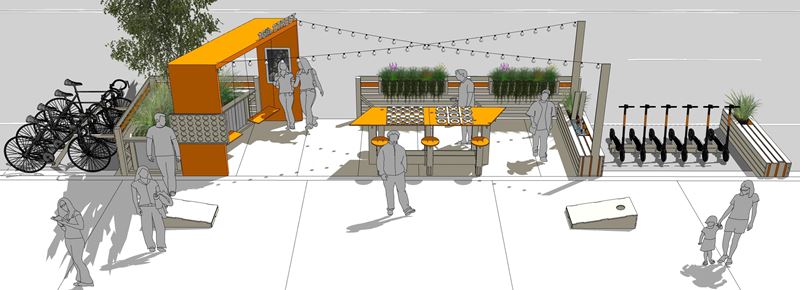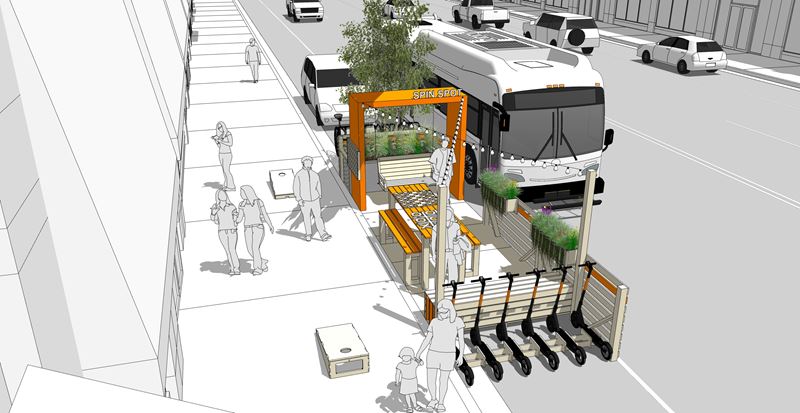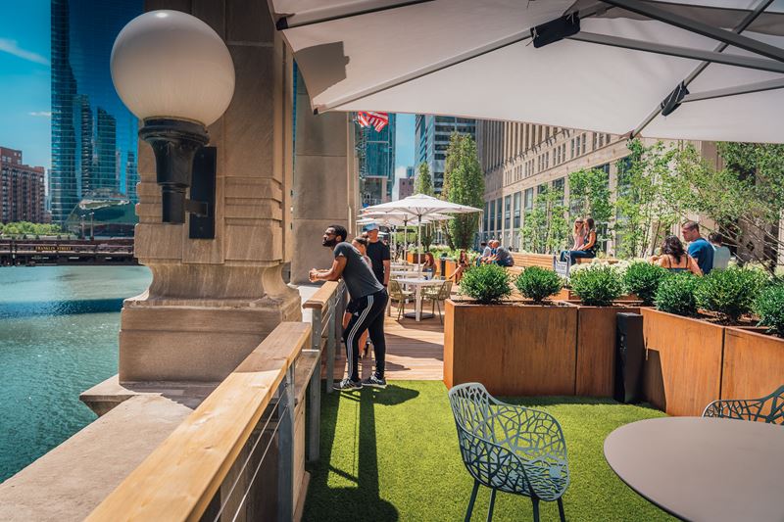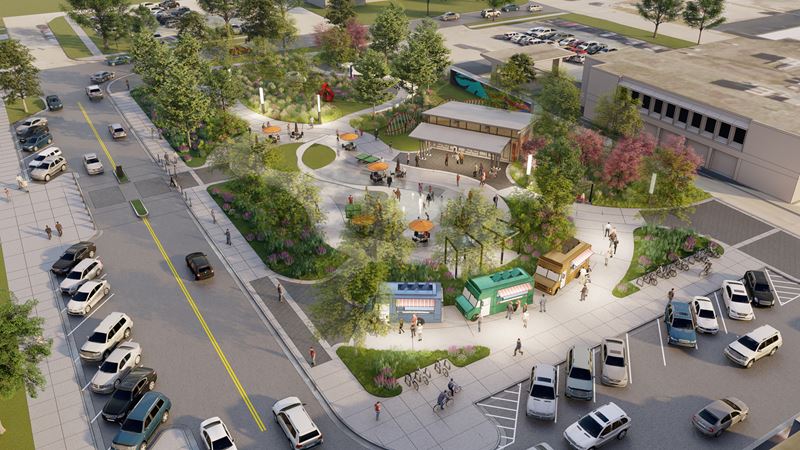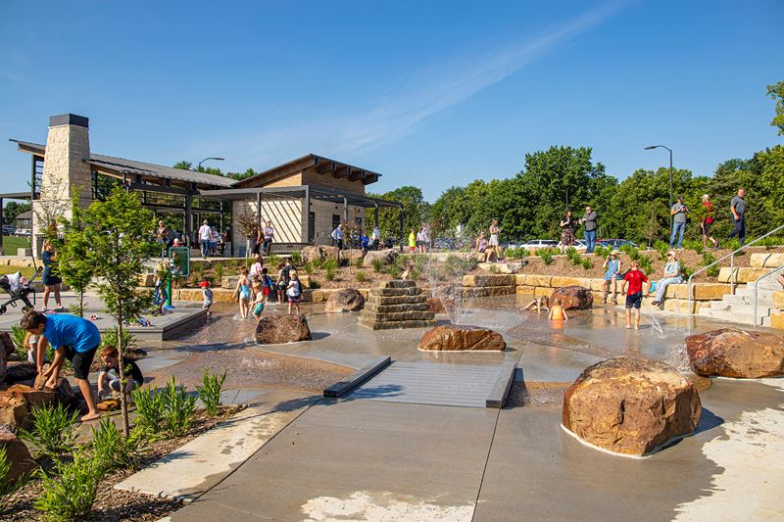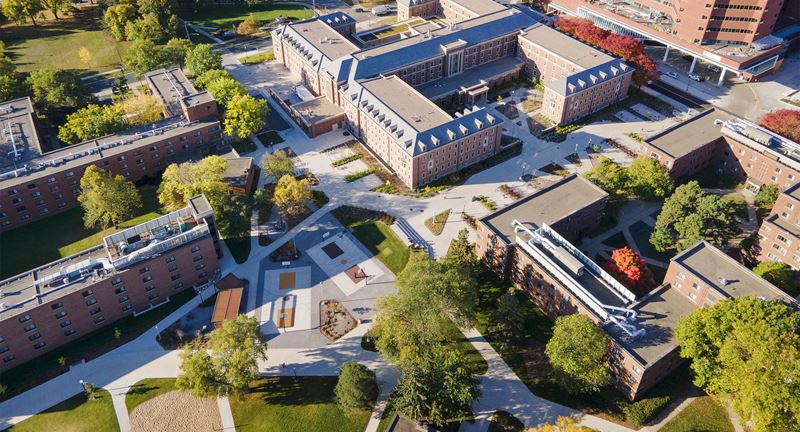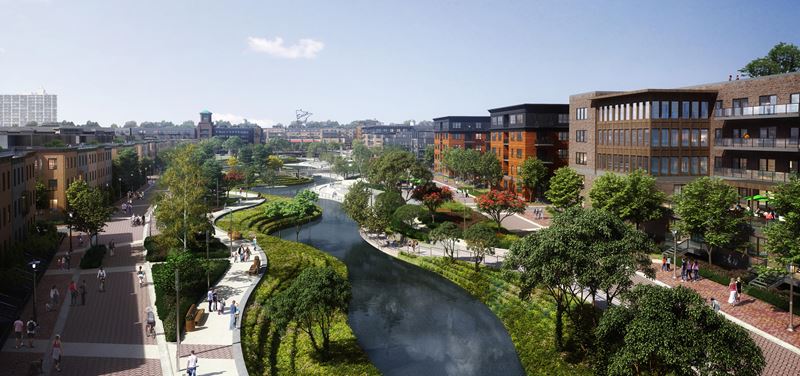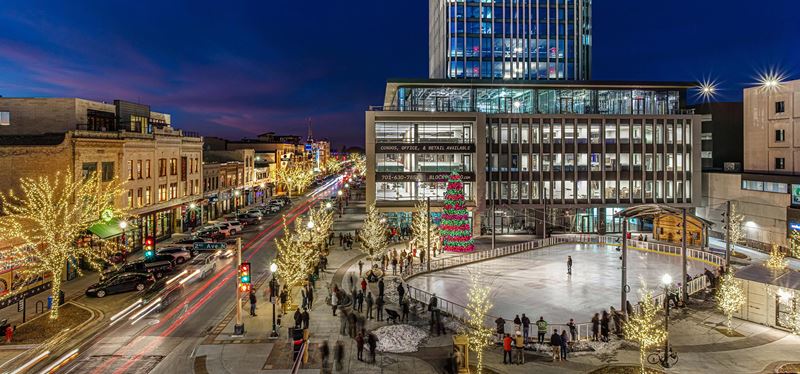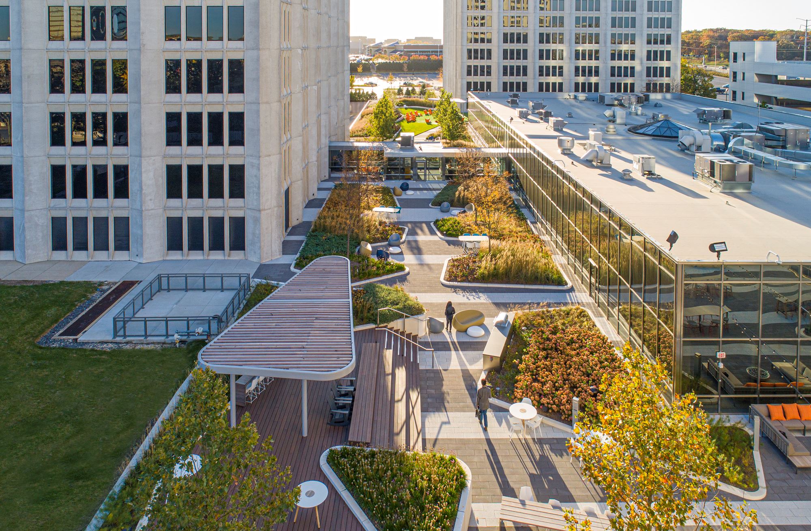
Insight
Amenity Deck Design for a Post-Pandemic World
Monday, November 22, 2021
By Gary Worthley and Matt Strange
The amenities race in the multifamily space has been going on for so long at this point; it's practically a marathon. Developers, taking cues from the shifting social preferences of residents, have been shrinking unit sizes in favor of larger communal spaces ranging from community kitchens, cinemas, and game rooms to pools, play structures and rooftop amenity decks.
Post-pandemic, the amenities competition continues, but now the priority for multifamily developers has shifted to designs that provide residents with ample, safe outdoor space. That's putting a big focus on the amenity deck.
Creating a compelling, well-designed amenity deck with various spaces and activities should be approached thoughtfully to minimize challenges down the road. Here are seven considerations for multifamily developers to review with their landscape architect at the beginning of a project.
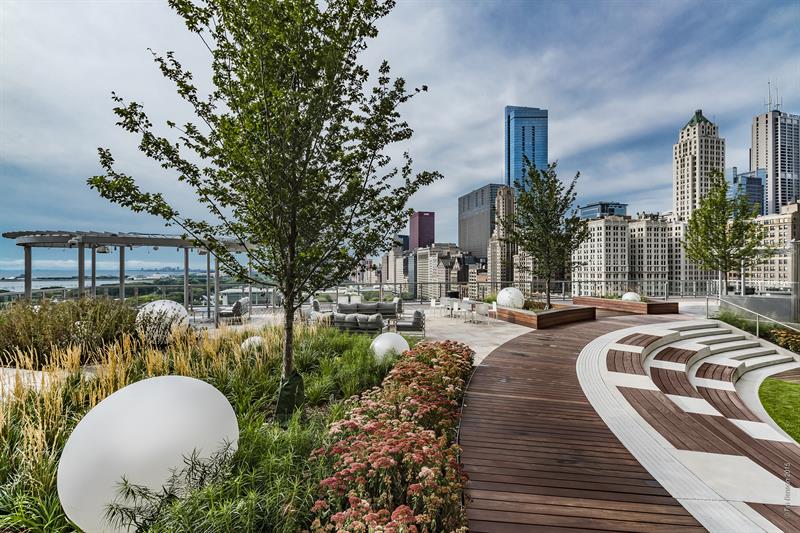
Target Demographic: The target demographic should drive the design of an outdoor amenity deck. In the competition for tenants, it's not necessarily about packing amenities in so much as creating the right mix for that specific tenant audience.
Communities with larger unit sizes often appeal to families, so in the landscape architecture and design, Confluence will often incorporate elements geared towards children. According to Multifamily Design + Construction's 2019 Amenities report, children's play areas were among the top four most popular amenities before the global pandemic. We don't see that shifting, given the renewed priority on outdoor spaces and a desire to be outside.
Communities targeting primarily younger residents might prioritize more social programming, with elements like grill walls and fire pits for groups of varying size, dining and lounge areas, and other areas for individual contemplation.
Creating a range of experiences targeting specific audiences helps keep residents and guests returning, always discovering new places to enjoy depending on group size and time of day.
Size and Location: Considerations around the climate and microclimate on the amenity deck are essential. Sun, shade, moisture – all of it can change significantly based on the location.
For a community in a dense urban environment in Chicago, where we had a third floor 45,000-square-foot podium connecting two residential towers to work with, ownership was concerned with the cost and maintenance associated with detailed garden planting and extensive hardscape on such a vast space. To mitigate those concerns, we utilized no-mow fescue throughout most of the deck punctuated by sculptural tree islands.
In Colorado, on Snowmass Base Village, we had over 220,000 square feet of snowmelt and just over 76,000 square feet of landscape over a three-levels of parking. Confluence provided a flexible plaza space for summer and winter entertainment opportunities. In the heart of Snowmass Village, the Limelight Snowmass Hotel included a 5,400-square-foot ice rink, water feature, children’s play area, fire pits and a pool amenity.
Materiality: Anticipating the materials is critical to understanding the look and feel of various spaces and the structural requirements to support these materials.
Many amenity decks have extensive pedestal pavement systems with pavers that often vary slightly in size and finish depending on the selected manufacturer. Understanding these dimensions is critical for laying out proposed spaces. Confluence strives to design planters, walls, stairs, ramps, and other site elements based on the size of individual pedestal pavers. Late changes to the pedestal paver specifications can result in significant shifts in the layout of site elements on a large amenity deck.
Pool or spa features: If the goal is to incorporate a pool amenity, it is essential to identify the proposed location early in the design process. The proposed garage space below the podium may allow the pool amenity to drop into a vault below the lid without impacting circulation or head height in the garage below. These locations often dictate the proposed size and shape of the pool.
On many projects, the space below the proposed pool amenity does not have the adequate head height for a pool vault. In these instances, we will look for opportunities to elevate a portion of the amenity deck to accommodate the pool resulting in added stairs and ramps to provide ADA egress. One of the design challenges in this scenario is integrating stairs and ramps into the overall design while providing required pool fencing and associated gates.
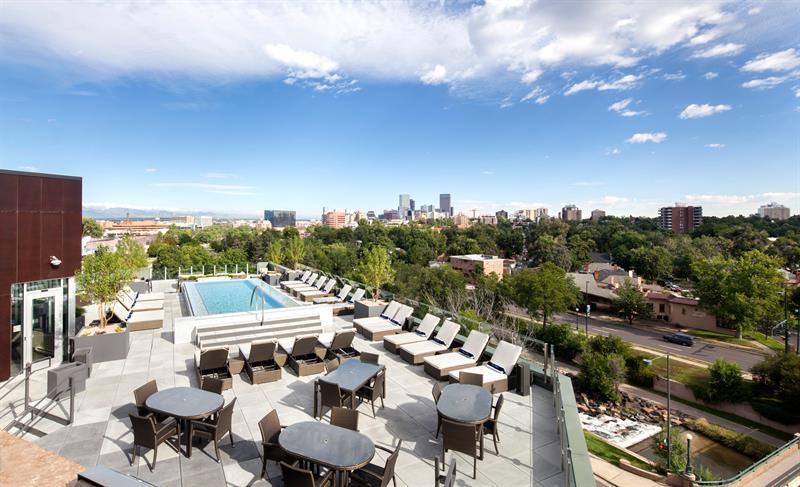
Planting Plan: A thoughtful planting plan adds value to both the property and to the resident experience, creating a stronger connection to the natural environment, mitigating the urban heat island effect, and, in some cases, helping a property meet Denver's Green Building Ordinance requirements.
While not as complicated as designing for a pool, there are many considerations for planting at a project's outset, particularly around the desired soil depth for trees, shrubs, and grasses. Establishing the planting plan generally requires close collaboration with the architect and structural engineer. Proposed planters may be allowed to connect to the face of the building, and on others, we separate the planter wall from the building. In either case, these planters become waterproofed bathtubs that require adequate drainage.
Beyond planting itself, we can create a more 'natural' experience by mimicking topography on an amenity deck, such as on the deck pictured here at the Porte Apartments project. Built up using large amounts of geofoam, these twin crescent berms that outline the pool deck and striped artificial turf fitness lawn act as a threshold to walk through, a slope to lay on, and an armature to sit within, providing a variety of options for residents.
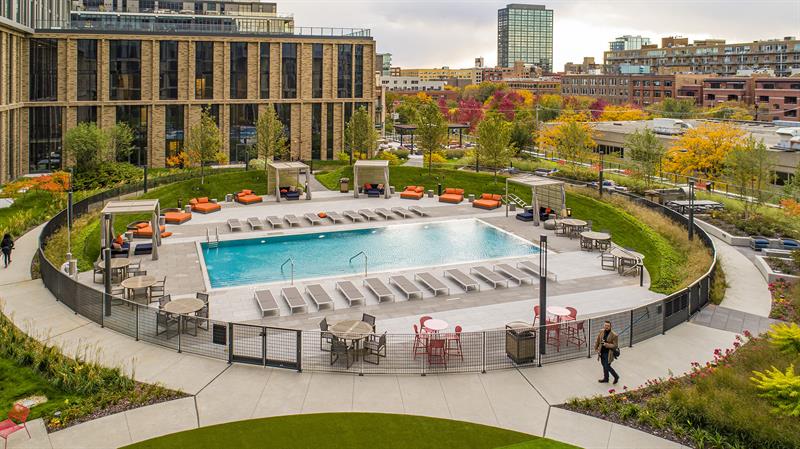
The planting plan is also directly related to the next two considerations, which help us understand and achieve the right balance on each project.
Occupiable Space Goals: Occupiable space refers to the space people can occupy on an amenity deck. It is essential to define the target square feet of occupiable space at the onset of a project. In addition to understanding the area of occupiable space, it is also important to define the anticipated paths of egress from an amenity deck. On past projects in Denver, the Building Department has allowed egress paths to be subtracted from occupiable space as long as this path is clearly defined and not programmable space.
Green Roof Strategy: Denver’s Green Building Ordinance requires new developments here to incorporate certain components into their roofs, so the question of adding green features to an amenity deck is becoming increasingly common. There are big challenges to green roofs in an arid climate like Colorado, but also opportunities.
With our sunny climate, solar panels are often the first consideration for making a roof green, but the idea can also be more literal, adding landscape to roofs in the form of native grasses and wildflowers that are hardy enough to withstand both cold winters and summer sun at a mile high. In addition to carefully selecting plant material, these areas will need to be irrigated to have proper soil depth and adequate drainage to survive.
Considering all these factors before the onset of your project will go a long way in expediting the process and helping your landscape architect create a meaningful and memorable design for your amenity deck.

